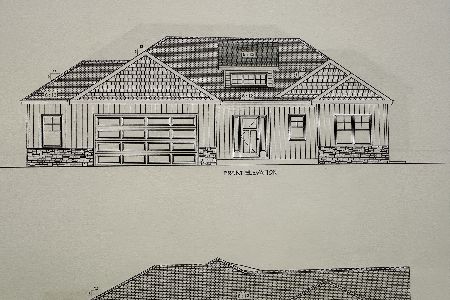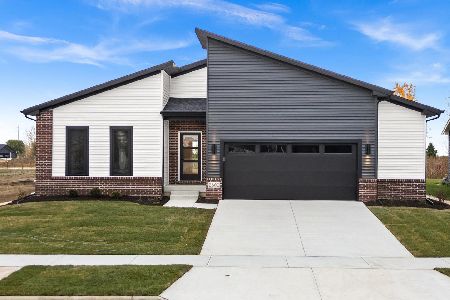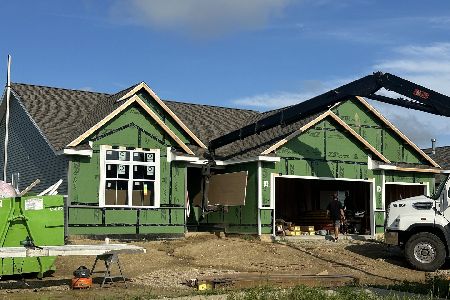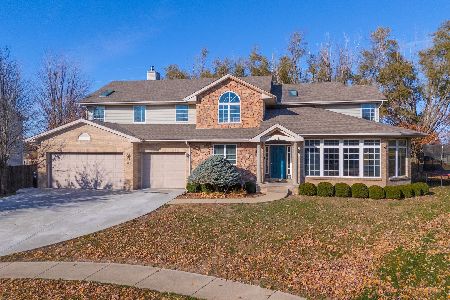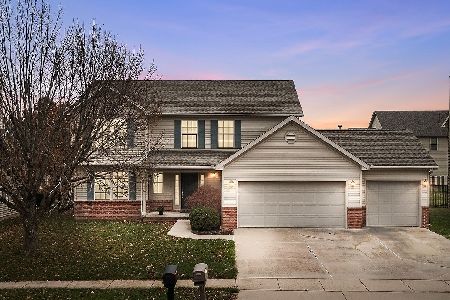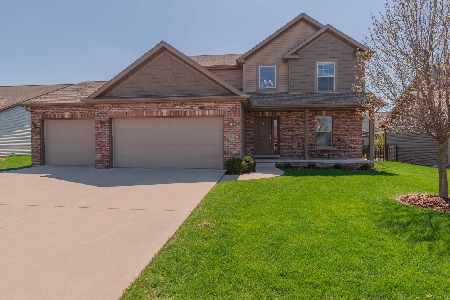2507 Fieldstone Court, Normal, Illinois 61761
$410,000
|
Sold
|
|
| Status: | Closed |
| Sqft: | 3,110 |
| Cost/Sqft: | $127 |
| Beds: | 4 |
| Baths: | 4 |
| Year Built: | 2012 |
| Property Taxes: | $9,134 |
| Days On Market: | 595 |
| Lot Size: | 0,00 |
Description
Located in the sought after Blackstone Trails subdivision! This is a spacious 5 bedroom, 3.5 bath home with a full finished basement, a heated 3 car garage and plenty of outdoor space for entertaining! Nestled on a quiet cul-de-sac with stunning curb appeal! Enter into this beautiful home and you are greeted with a two-story foyer. The main floor is an open concept with a large living room that opens up to the eat-in kitchen. The living room offers a gas fireplace, beautiful hardwood floors and big windows that look over the back yard and bring in an abundance of natural light. The kitchen features solid surface granite counter tops, custom wood cabinets, stainless steel appliances, a large kitchen island and a spacious walk-in pantry! The dedicated dining room is currently being used as a home office and has recently been updated with tall built-in shelving, wainscoting, beautiful millwork and hardwood floors. Rounding out the main floor is a "drop zone" right as you walk in from the garage. The second floor offers 4 good size bedrooms including the primary suite that features vaulted ceilings, the en suite with a double sink vanity, a soaking tub and single shower, private toilet space and a massive walk-in closet! No hauling laundry up and down any stairs thanks to the convenience of the second-floor laundry room! The full finished basement offers a large family room and a classy new wet bar! A stunning full bathroom with a glassed door walk-in shower, the 5th bedroom and the storage/utility room are also included in the lower level. Walk out the kitchen sliding glass doors to a concrete patio with a lighted pergola overhead and a fenced-in backyard! The whole yard includes an irrigation system to help keep your grass looking green all summer long! The front porch is a relaxing spot with plenty of space for chairs and a table to enjoy your morning coffee. Just across the street you can take advantage of the paths that wrap you around the neighborhood lake. Pride of ownership shows throughout! This home has so much to offer! Act quick, this beauty will not last long!
Property Specifics
| Single Family | |
| — | |
| — | |
| 2012 | |
| — | |
| — | |
| No | |
| — |
| — | |
| Blackstone Trails | |
| — / Not Applicable | |
| — | |
| — | |
| — | |
| 12076263 | |
| 1424152002 |
Nearby Schools
| NAME: | DISTRICT: | DISTANCE: | |
|---|---|---|---|
|
Grade School
Sugar Creek Elementary |
5 | — | |
|
Middle School
Kingsley Jr High |
5 | Not in DB | |
|
High School
Normal Community High School |
5 | Not in DB | |
Property History
| DATE: | EVENT: | PRICE: | SOURCE: |
|---|---|---|---|
| 6 Sep, 2013 | Sold | $265,000 | MRED MLS |
| 21 Jul, 2013 | Under contract | $269,900 | MRED MLS |
| 17 Jan, 2013 | Listed for sale | $274,900 | MRED MLS |
| 16 Jul, 2024 | Sold | $410,000 | MRED MLS |
| 8 Jun, 2024 | Under contract | $395,000 | MRED MLS |
| 6 Jun, 2024 | Listed for sale | $395,000 | MRED MLS |
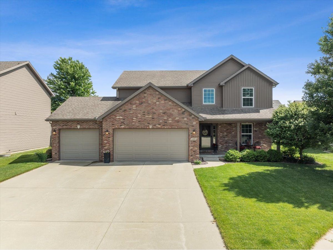
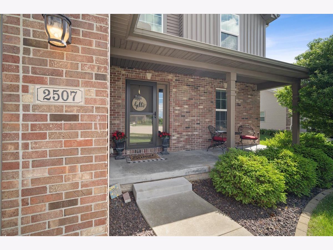
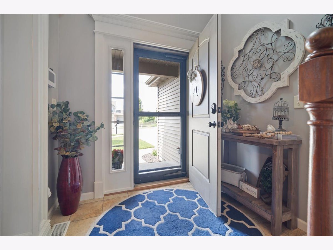
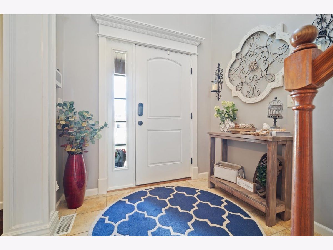
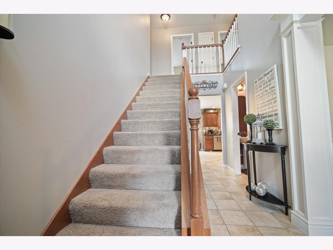
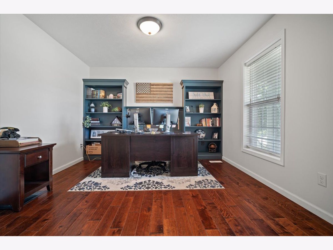
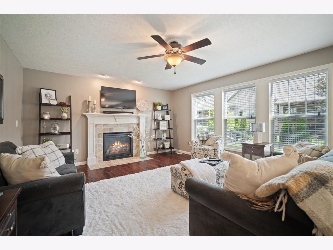
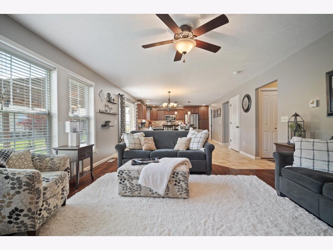
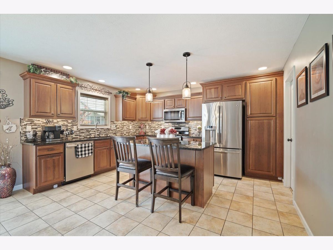
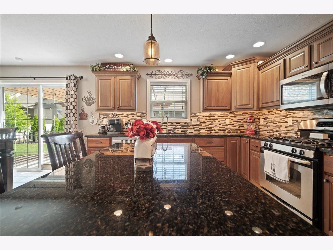
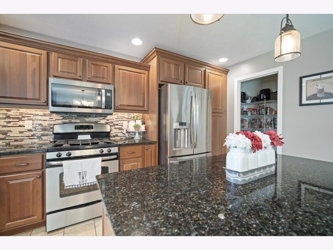
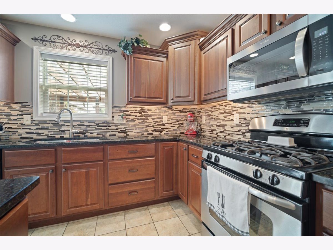
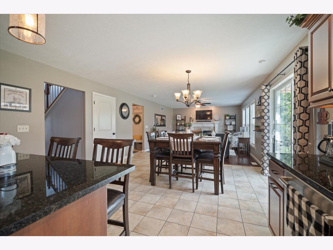
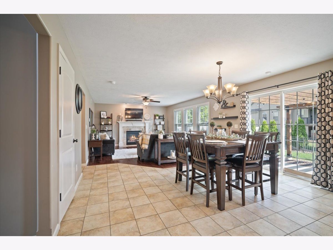
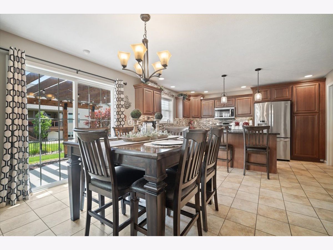
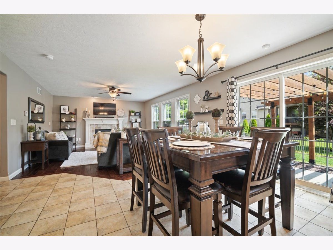
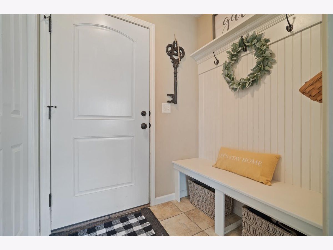
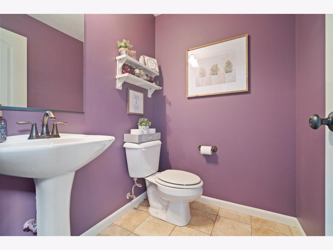
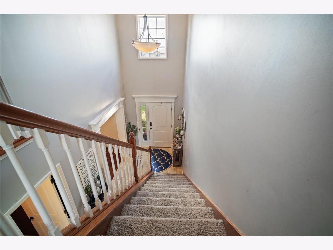
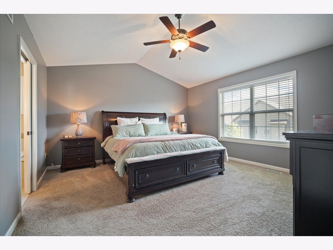
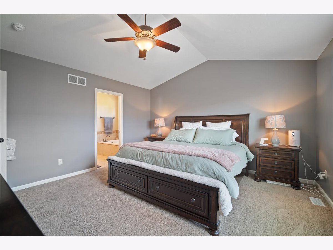
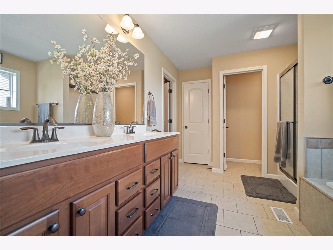
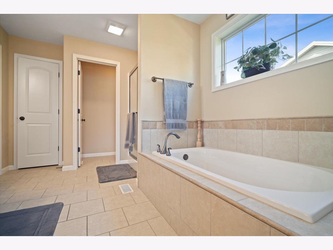
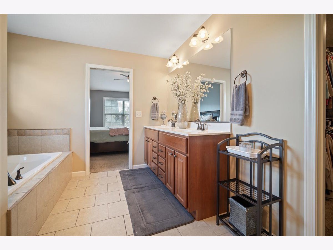
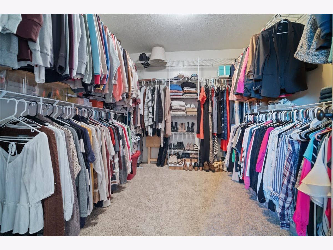
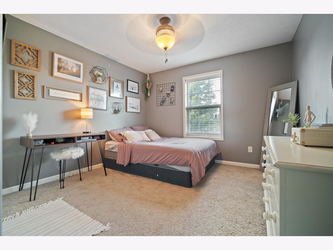
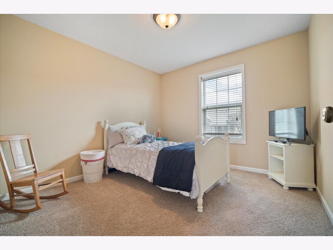
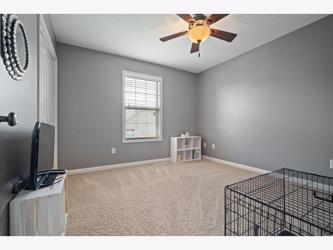
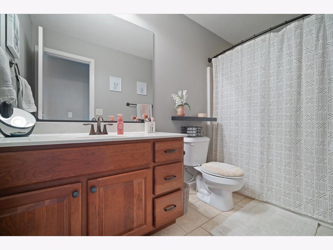
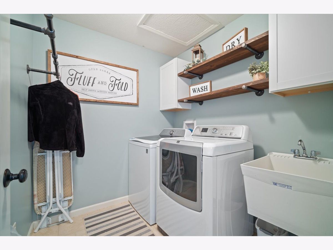
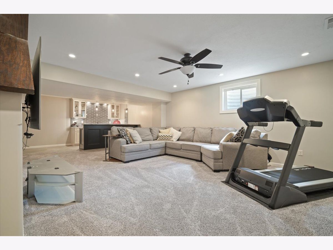
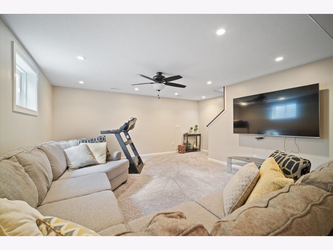
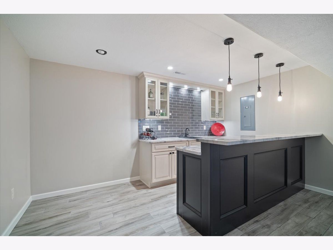
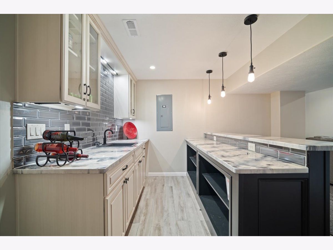
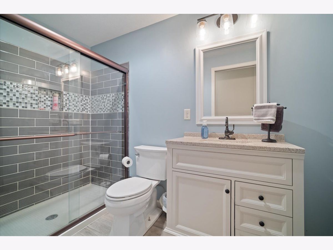
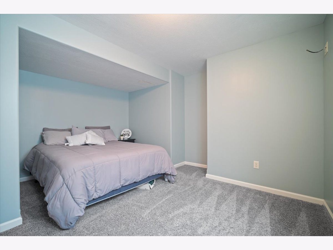
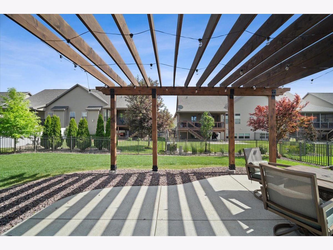
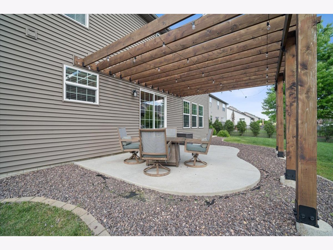
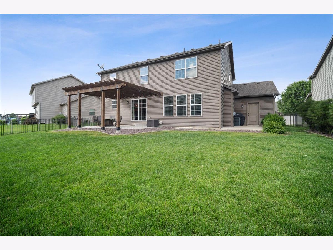
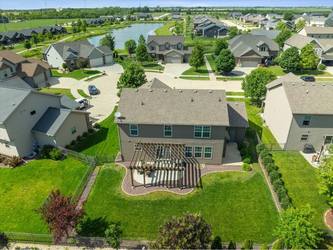
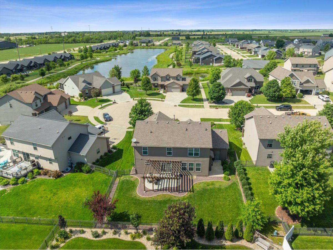
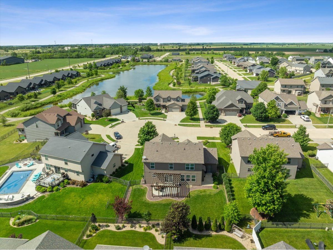
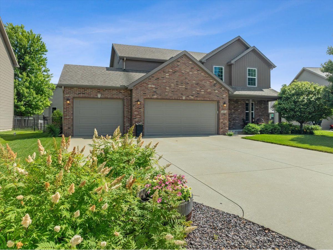
Room Specifics
Total Bedrooms: 5
Bedrooms Above Ground: 4
Bedrooms Below Ground: 1
Dimensions: —
Floor Type: —
Dimensions: —
Floor Type: —
Dimensions: —
Floor Type: —
Dimensions: —
Floor Type: —
Full Bathrooms: 4
Bathroom Amenities: Whirlpool,Separate Shower,Double Sink
Bathroom in Basement: 1
Rooms: —
Basement Description: Finished
Other Specifics
| 3 | |
| — | |
| — | |
| — | |
| — | |
| 75X100 | |
| — | |
| — | |
| — | |
| — | |
| Not in DB | |
| — | |
| — | |
| — | |
| — |
Tax History
| Year | Property Taxes |
|---|---|
| 2024 | $9,134 |
Contact Agent
Nearby Similar Homes
Nearby Sold Comparables
Contact Agent
Listing Provided By
RE/MAX Rising

