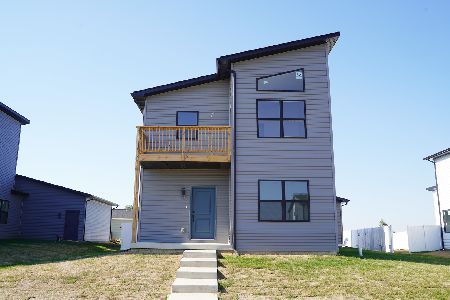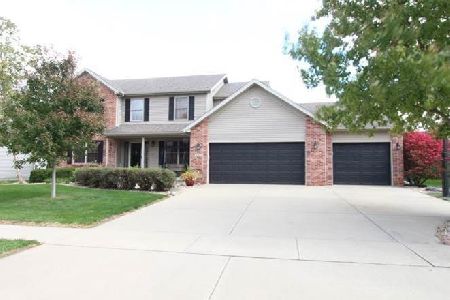2507 Kaitlyn, Bloomington, Illinois 61704
$292,000
|
Sold
|
|
| Status: | Closed |
| Sqft: | 2,400 |
| Cost/Sqft: | $128 |
| Beds: | 4 |
| Baths: | 4 |
| Year Built: | 2004 |
| Property Taxes: | $7,324 |
| Days On Market: | 5204 |
| Lot Size: | 0,00 |
Description
Spotless 4BR 2 Story, Built by Franke Const, Aggressively Priced, Park like Setting, Home Warranty, Great Curb Appeal, Oversized 3 Car Garage, Foyer, LR, Great Room w/ FP, Formal Dining, Gourmet Kitchen w/ Island, Tile Back Splash, SS Appl, Pantry, Desk, Large Master w/ WIC & Whirlpool Tub, New Hardwood Floors, Custom Wood Blinds, Split Staircase, 2nd FR w/ Theater Room, Game Room, Exercise Room, Humidifier, Prof. Landscaping, Sprinkler System, Patio, Fenced Yard. A Real Must C !
Property Specifics
| Single Family | |
| — | |
| Traditional | |
| 2004 | |
| Full | |
| — | |
| No | |
| — |
| Mc Lean | |
| Eagle Crest East | |
| — / — | |
| — | |
| Public | |
| Public Sewer | |
| 10191816 | |
| 421530255036 |
Nearby Schools
| NAME: | DISTRICT: | DISTANCE: | |
|---|---|---|---|
|
Grade School
Benjamin Elementary |
5 | — | |
|
Middle School
Chiddix Jr High |
5 | Not in DB | |
|
High School
Normal Community High School |
5 | Not in DB | |
Property History
| DATE: | EVENT: | PRICE: | SOURCE: |
|---|---|---|---|
| 13 Jan, 2012 | Sold | $292,000 | MRED MLS |
| 7 Dec, 2011 | Under contract | $307,500 | MRED MLS |
| 24 Oct, 2011 | Listed for sale | $217,500 | MRED MLS |
| 20 Dec, 2013 | Sold | $278,000 | MRED MLS |
| 6 Nov, 2013 | Under contract | $280,000 | MRED MLS |
| 2 Aug, 2013 | Listed for sale | $305,000 | MRED MLS |
| 31 Jul, 2018 | Sold | $256,000 | MRED MLS |
| 28 Jun, 2018 | Under contract | $269,900 | MRED MLS |
| 11 Jun, 2018 | Listed for sale | $269,900 | MRED MLS |
| 15 Dec, 2022 | Sold | $380,000 | MRED MLS |
| 27 Oct, 2022 | Under contract | $404,999 | MRED MLS |
| 17 Oct, 2022 | Listed for sale | $404,999 | MRED MLS |
Room Specifics
Total Bedrooms: 4
Bedrooms Above Ground: 4
Bedrooms Below Ground: 0
Dimensions: —
Floor Type: Carpet
Dimensions: —
Floor Type: Carpet
Dimensions: —
Floor Type: Carpet
Full Bathrooms: 4
Bathroom Amenities: Whirlpool
Bathroom in Basement: 1
Rooms: Other Room,Family Room
Basement Description: Finished
Other Specifics
| 3 | |
| — | |
| — | |
| Patio | |
| — | |
| 90 X 120 | |
| — | |
| Full | |
| Walk-In Closet(s) | |
| Dishwasher, Range, Microwave | |
| Not in DB | |
| — | |
| — | |
| — | |
| Gas Log |
Tax History
| Year | Property Taxes |
|---|---|
| 2012 | $7,324 |
| 2013 | $7,576 |
| 2018 | $7,575 |
| 2022 | $8,158 |
Contact Agent
Nearby Similar Homes
Nearby Sold Comparables
Contact Agent
Listing Provided By
RE/MAX Choice










