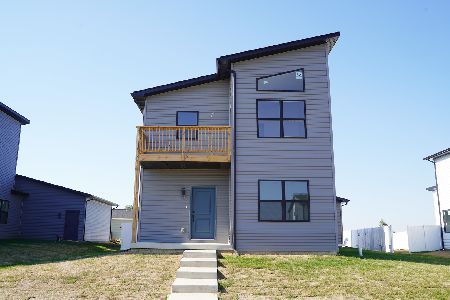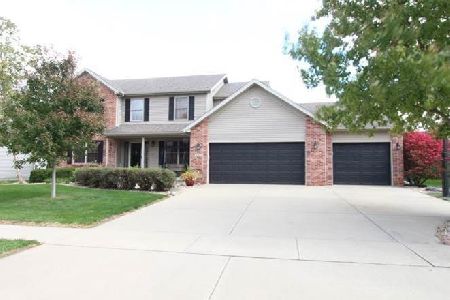2507 Kaitlyn Drive, Bloomington, Illinois 61704
$256,000
|
Sold
|
|
| Status: | Closed |
| Sqft: | 2,400 |
| Cost/Sqft: | $112 |
| Beds: | 4 |
| Baths: | 4 |
| Year Built: | 2004 |
| Property Taxes: | $7,575 |
| Days On Market: | 2782 |
| Lot Size: | 0,00 |
Description
So Much To Offer in This Home!! 3480 Square Feet Finished Living Space! 4 Bedroom, 3.5 Bath, 3 Car garage w/ Workshop! Spacious Open Entry Leads to Convenient Dual Staircase ~ Soaring Vaulted Ceilings! Beautiful Kitchen ~ Open and Airy, Upgraded Stainless Steel Appliances,Upgraded Lighting, Tiled Backsplash, and Merillat Cabinetry . The Kitchen Opens to Large Living Space w/ Gas Fireplace. The First Floor is Tile and Cherry Hardwood ~ Easy to Clean! 6 Panel Doors Throughout & Custom Blinds. Spacious Master Bedroom Features Cathedral Tray Ceiling , Large Walk in Closet, Master Bath ~ Whirpool Tub , Shower, Updated Lighting and Dual Sink Vanity. Finished LL Features Open Family/ Game Room, Theater Room ( Equipped with Projector and Screen ) Exercise Room ( Flex/ Office/ Guest Room Usage,) and Full bath. Fresh paint Throughout! Oversized Patio Overlooks Exquisite Backyard ~ Beautiful Annual & Perennials ~Sprinkler System ~ Partially Fenced . Furnace /AC Professionally Maintained!
Property Specifics
| Single Family | |
| — | |
| Traditional | |
| 2004 | |
| Full | |
| — | |
| No | |
| — |
| Mc Lean | |
| Eagle Crest East | |
| — / Not Applicable | |
| — | |
| Public | |
| Public Sewer | |
| 10209252 | |
| 1530255036 |
Nearby Schools
| NAME: | DISTRICT: | DISTANCE: | |
|---|---|---|---|
|
Grade School
Benjamin Elementary |
5 | — | |
|
Middle School
Evans Jr High |
5 | Not in DB | |
|
High School
Normal Community High School |
5 | Not in DB | |
Property History
| DATE: | EVENT: | PRICE: | SOURCE: |
|---|---|---|---|
| 13 Jan, 2012 | Sold | $292,000 | MRED MLS |
| 7 Dec, 2011 | Under contract | $307,500 | MRED MLS |
| 24 Oct, 2011 | Listed for sale | $217,500 | MRED MLS |
| 20 Dec, 2013 | Sold | $278,000 | MRED MLS |
| 6 Nov, 2013 | Under contract | $280,000 | MRED MLS |
| 2 Aug, 2013 | Listed for sale | $305,000 | MRED MLS |
| 31 Jul, 2018 | Sold | $256,000 | MRED MLS |
| 28 Jun, 2018 | Under contract | $269,900 | MRED MLS |
| 11 Jun, 2018 | Listed for sale | $269,900 | MRED MLS |
| 15 Dec, 2022 | Sold | $380,000 | MRED MLS |
| 27 Oct, 2022 | Under contract | $404,999 | MRED MLS |
| 17 Oct, 2022 | Listed for sale | $404,999 | MRED MLS |
Room Specifics
Total Bedrooms: 4
Bedrooms Above Ground: 4
Bedrooms Below Ground: 0
Dimensions: —
Floor Type: Carpet
Dimensions: —
Floor Type: Carpet
Dimensions: —
Floor Type: —
Full Bathrooms: 4
Bathroom Amenities: Whirlpool
Bathroom in Basement: 1
Rooms: Other Room,Family Room,Foyer
Basement Description: Finished
Other Specifics
| 3 | |
| — | |
| — | |
| Patio, Porch | |
| Mature Trees,Landscaped | |
| 90 X 120 | |
| — | |
| Full | |
| Vaulted/Cathedral Ceilings, Walk-In Closet(s) | |
| Dishwasher, Refrigerator, Range, Microwave | |
| Not in DB | |
| — | |
| — | |
| — | |
| Gas Log, Attached Fireplace Doors/Screen |
Tax History
| Year | Property Taxes |
|---|---|
| 2012 | $7,324 |
| 2013 | $7,576 |
| 2018 | $7,575 |
| 2022 | $8,158 |
Contact Agent
Nearby Similar Homes
Nearby Sold Comparables
Contact Agent
Listing Provided By
RE/MAX Choice










