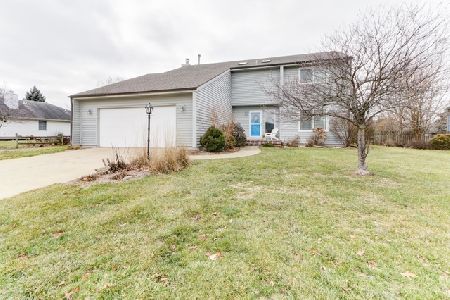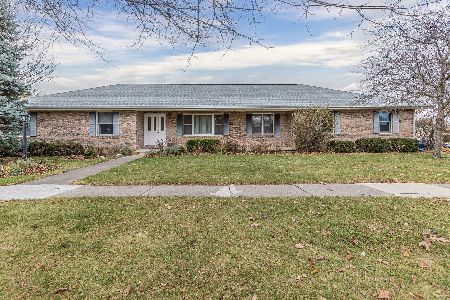2507 Lakewood Drive, Champaign, Illinois 61822
$218,000
|
Sold
|
|
| Status: | Closed |
| Sqft: | 2,582 |
| Cost/Sqft: | $84 |
| Beds: | 4 |
| Baths: | 3 |
| Year Built: | 1982 |
| Property Taxes: | $4,181 |
| Days On Market: | 4408 |
| Lot Size: | 0,31 |
Description
Be impressed with the space and style this home offers.The large main level features a private front living room and adjacent formal dining room. The eat-in kitchen offers an abundance of cabinetry,classic black built-in appliances and a large center island with cook top. Solid surface tops adds to the richness of the room. The family room flows off the kitchen and features tiger wood flooring, fireplace with custom mantel and surround and access out to the large paver patio and fenced yard.The vaulted foyer highlights the stairway leading up to the 4 bedrooms and convenient laundry area.The master suite features a Jacuzzi tub, stand alone shower,sky lights and large walk in closet.Lush landscaping and mature trees adds to the style of this home.Low taxes
Property Specifics
| Single Family | |
| — | |
| Contemporary | |
| 1982 | |
| None | |
| — | |
| No | |
| 0.31 |
| Champaign | |
| Cherry Hills | |
| 75 / Annual | |
| — | |
| Public | |
| Public Sewer | |
| 09452192 | |
| 032027107010 |
Nearby Schools
| NAME: | DISTRICT: | DISTANCE: | |
|---|---|---|---|
|
Grade School
Soc |
— | ||
|
Middle School
Call Unt 4 351-3701 |
Not in DB | ||
|
High School
Central |
Not in DB | ||
Property History
| DATE: | EVENT: | PRICE: | SOURCE: |
|---|---|---|---|
| 20 Jun, 2014 | Sold | $218,000 | MRED MLS |
| 14 May, 2014 | Under contract | $218,000 | MRED MLS |
| — | Last price change | $224,500 | MRED MLS |
| 4 Feb, 2014 | Listed for sale | $230,000 | MRED MLS |
Room Specifics
Total Bedrooms: 4
Bedrooms Above Ground: 4
Bedrooms Below Ground: 0
Dimensions: —
Floor Type: Carpet
Dimensions: —
Floor Type: Carpet
Dimensions: —
Floor Type: Carpet
Full Bathrooms: 3
Bathroom Amenities: —
Bathroom in Basement: —
Rooms: Walk In Closet
Basement Description: Crawl
Other Specifics
| 2 | |
| — | |
| — | |
| Patio, Porch | |
| Fenced Yard | |
| 86X160 | |
| — | |
| Full | |
| Vaulted/Cathedral Ceilings, Skylight(s) | |
| Cooktop, Dishwasher, Disposal, Microwave, Built-In Oven, Refrigerator | |
| Not in DB | |
| Sidewalks | |
| — | |
| — | |
| Wood Burning |
Tax History
| Year | Property Taxes |
|---|---|
| 2014 | $4,181 |
Contact Agent
Nearby Similar Homes
Nearby Sold Comparables
Contact Agent
Listing Provided By
RE/MAX REALTY ASSOCIATES-CHA












