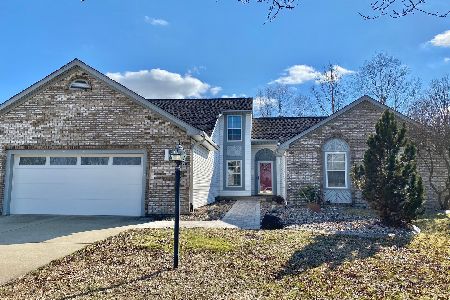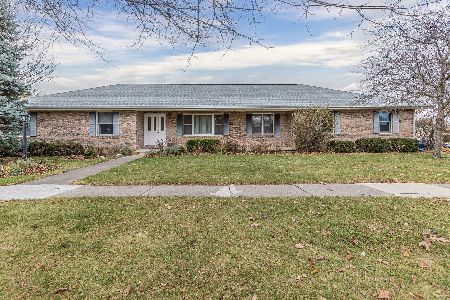2909 Crestridge Drive, Champaign, Illinois 61821
$252,000
|
Sold
|
|
| Status: | Closed |
| Sqft: | 2,740 |
| Cost/Sqft: | $93 |
| Beds: | 4 |
| Baths: | 3 |
| Year Built: | 1992 |
| Property Taxes: | $4,190 |
| Days On Market: | 2833 |
| Lot Size: | 0,00 |
Description
A "happy house" with a little Southwestern flair! Step inside and embrace all of the sunshine and space this bright home has to offer. From the vaulted ceilings, back of the home southern exposure, beautiful sunroom and wonderful deck overlooking the fenced back yard; this space is what you have been waiting for. Inside, there are four bedrooms and two living spaces with fireplaces that are each open to the kitchen and dining areas. Plus there is a finished flex space with separate entrance just off of the mud room that would be perfect for a home business, complete with parking. Three of the bedrooms are upstairs, including the master with it's own private balcony that overlooks the backyard and park just beyond. With only one neighboring property and mature landscaping, you won't even feel like anyone is around. Home has been pre-inspected. Call for more detail and a copy of the report!
Property Specifics
| Single Family | |
| — | |
| Contemporary | |
| 1992 | |
| None | |
| — | |
| No | |
| — |
| Champaign | |
| Cherry Hills | |
| 100 / Annual | |
| None | |
| Public | |
| Public Sewer | |
| 09950196 | |
| 032027109001 |
Nearby Schools
| NAME: | DISTRICT: | DISTANCE: | |
|---|---|---|---|
|
Grade School
Unit 4 School Of Choice Elementa |
4 | — | |
|
Middle School
Unit 4 Junior High School |
4 | Not in DB | |
|
High School
Unit 4 High School |
4 | Not in DB | |
Property History
| DATE: | EVENT: | PRICE: | SOURCE: |
|---|---|---|---|
| 30 Jul, 2018 | Sold | $252,000 | MRED MLS |
| 6 Jun, 2018 | Under contract | $255,000 | MRED MLS |
| 30 May, 2018 | Listed for sale | $255,000 | MRED MLS |
| 11 Mar, 2022 | Sold | $300,000 | MRED MLS |
| 16 Jan, 2022 | Under contract | $295,000 | MRED MLS |
| 12 Jan, 2022 | Listed for sale | $295,000 | MRED MLS |
Room Specifics
Total Bedrooms: 4
Bedrooms Above Ground: 4
Bedrooms Below Ground: 0
Dimensions: —
Floor Type: —
Dimensions: —
Floor Type: —
Dimensions: —
Floor Type: —
Full Bathrooms: 3
Bathroom Amenities: —
Bathroom in Basement: 0
Rooms: Mud Room,Other Room
Basement Description: Crawl
Other Specifics
| 2 | |
| — | |
| — | |
| — | |
| — | |
| 115X185X80X192 | |
| — | |
| Full | |
| Vaulted/Cathedral Ceilings, Skylight(s) | |
| Range, Microwave, Dishwasher, Refrigerator, Washer, Dryer, Disposal | |
| Not in DB | |
| Sidewalks | |
| — | |
| — | |
| Gas Log |
Tax History
| Year | Property Taxes |
|---|---|
| 2018 | $4,190 |
| 2022 | $5,849 |
Contact Agent
Nearby Similar Homes
Nearby Sold Comparables
Contact Agent
Listing Provided By
KELLER WILLIAMS-TREC












