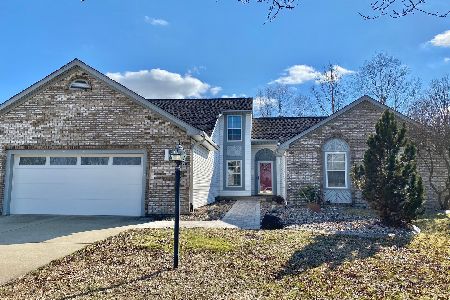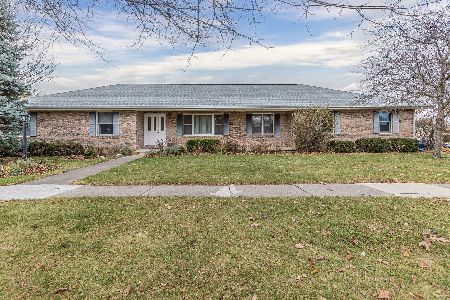2909 Crestridge Drive, Champaign, Illinois 61821
$300,000
|
Sold
|
|
| Status: | Closed |
| Sqft: | 2,757 |
| Cost/Sqft: | $107 |
| Beds: | 4 |
| Baths: | 3 |
| Year Built: | 1992 |
| Property Taxes: | $5,849 |
| Days On Market: | 1510 |
| Lot Size: | 0,43 |
Description
Offering an ideal layout of big, bright & cohesive spaces, this home lends itself to celebrations (big or small), family holidays, and life-long memories with ones you love. Upon entering you are greeted by the spacious living room boasting vaulted ceilings, cozy fireplace and gently leads you to the open & vaulted eat-in kitchen. The lower level offers a large & sunfilled family room with another fireplace & access to the sunken deck overlooking the oversized fenced-in backyard & the grassy hills of Hallbeck Park. Upstairs, the master bedroom feels warm and cozy with neutral carpeting and boasts a full bath & walk-in closet plus a private balcony. Enjoy more views of the large backyard from the 3-season sunroom. Situated on a large corner lot with only one neighboring property and mature landscaping, you will enjoy the privacy this offers along with just being blocks from "The Crossing" offering restaurants, entertainment & other businesses. New roof in '21. Call today to schedule your private showing of this beautiful property.
Property Specifics
| Single Family | |
| — | |
| — | |
| 1992 | |
| — | |
| — | |
| No | |
| 0.43 |
| Champaign | |
| Cherry Hills | |
| 100 / Annual | |
| — | |
| — | |
| — | |
| 11302548 | |
| 032027109001 |
Nearby Schools
| NAME: | DISTRICT: | DISTANCE: | |
|---|---|---|---|
|
Grade School
Unit 4 Of Choice |
4 | — | |
|
Middle School
Champaign/middle Call Unit 4 351 |
4 | Not in DB | |
|
High School
Central High School |
4 | Not in DB | |
Property History
| DATE: | EVENT: | PRICE: | SOURCE: |
|---|---|---|---|
| 30 Jul, 2018 | Sold | $252,000 | MRED MLS |
| 6 Jun, 2018 | Under contract | $255,000 | MRED MLS |
| 30 May, 2018 | Listed for sale | $255,000 | MRED MLS |
| 11 Mar, 2022 | Sold | $300,000 | MRED MLS |
| 16 Jan, 2022 | Under contract | $295,000 | MRED MLS |
| 12 Jan, 2022 | Listed for sale | $295,000 | MRED MLS |
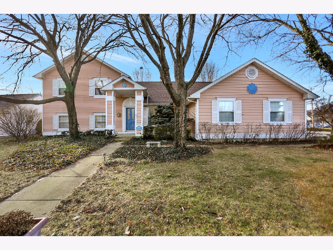
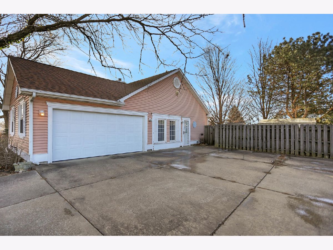
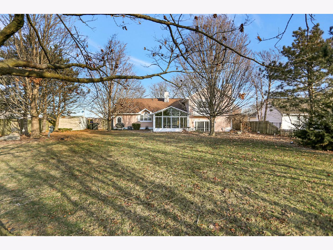
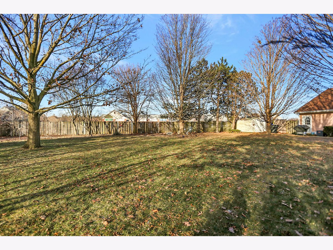
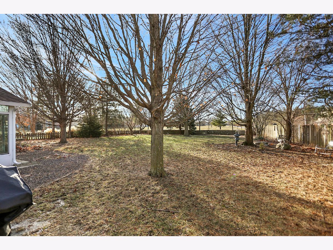
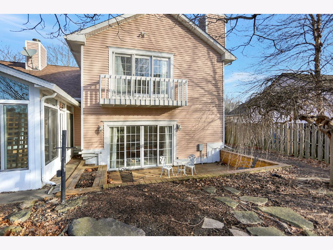
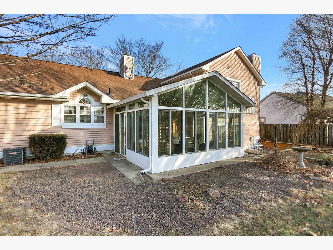
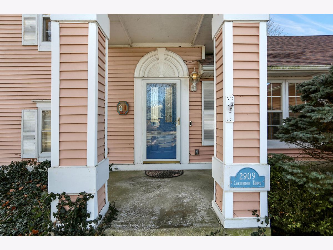
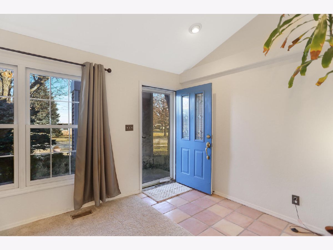
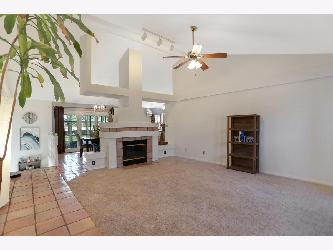
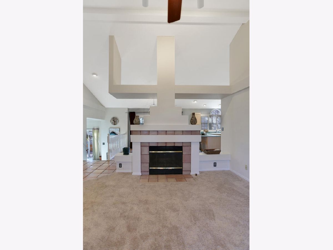
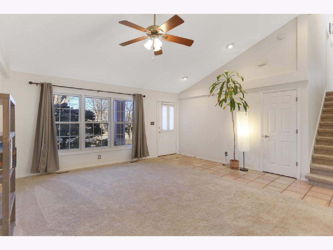
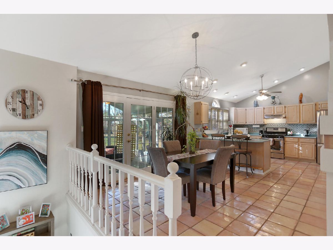
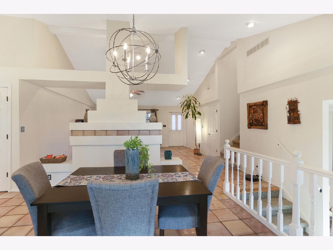
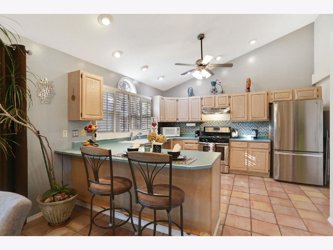
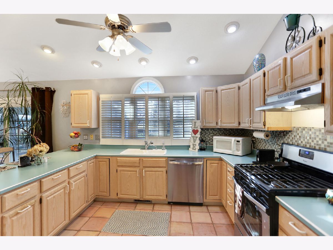
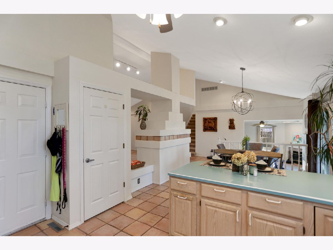
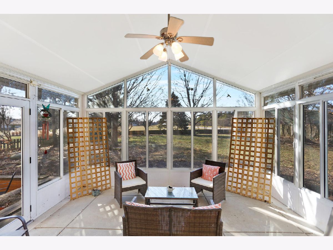
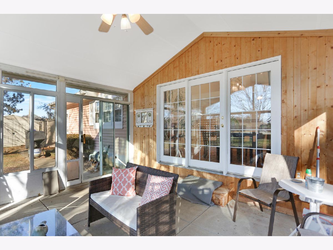
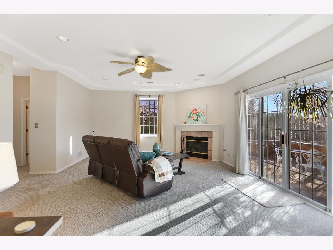
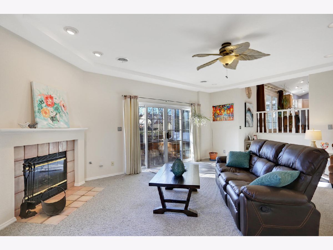
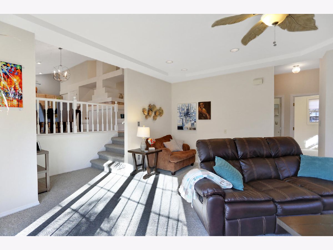
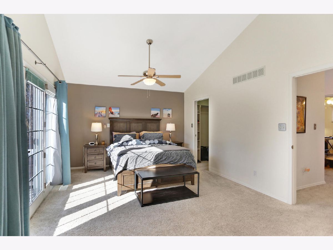
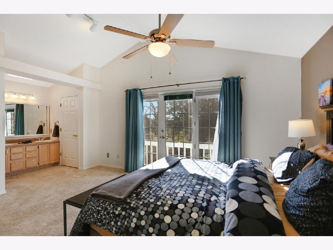
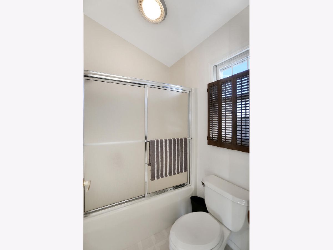
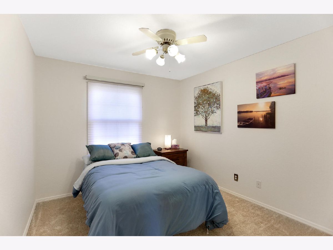
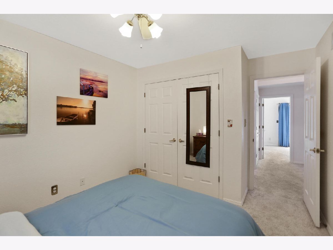
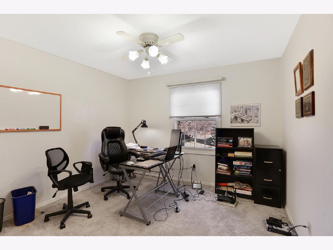
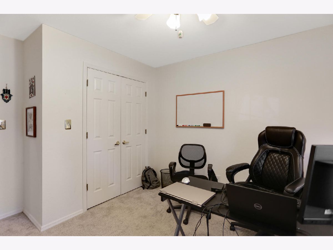
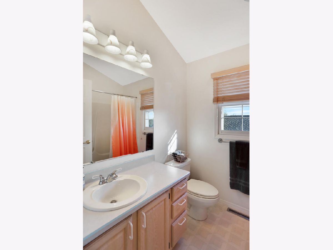
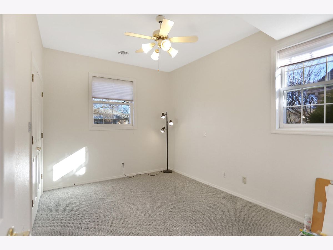
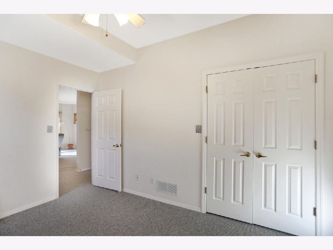
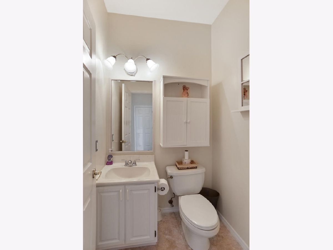
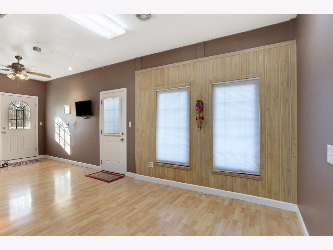
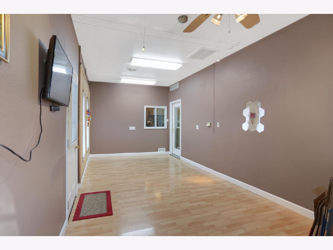
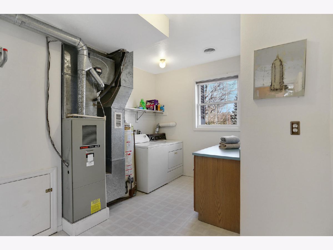
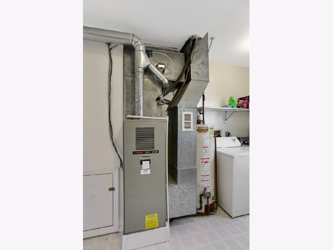
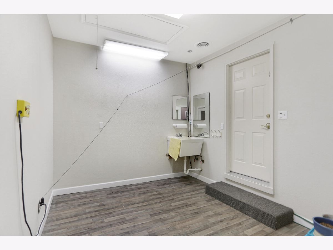
Room Specifics
Total Bedrooms: 4
Bedrooms Above Ground: 4
Bedrooms Below Ground: 0
Dimensions: —
Floor Type: —
Dimensions: —
Floor Type: —
Dimensions: —
Floor Type: —
Full Bathrooms: 3
Bathroom Amenities: —
Bathroom in Basement: 0
Rooms: —
Basement Description: Crawl
Other Specifics
| 2 | |
| — | |
| — | |
| — | |
| — | |
| 115X185X80X192 | |
| — | |
| — | |
| — | |
| — | |
| Not in DB | |
| — | |
| — | |
| — | |
| — |
Tax History
| Year | Property Taxes |
|---|---|
| 2018 | $4,190 |
| 2022 | $5,849 |
Contact Agent
Nearby Similar Homes
Nearby Sold Comparables
Contact Agent
Listing Provided By
RE/MAX REALTY ASSOCIATES-MAHO








