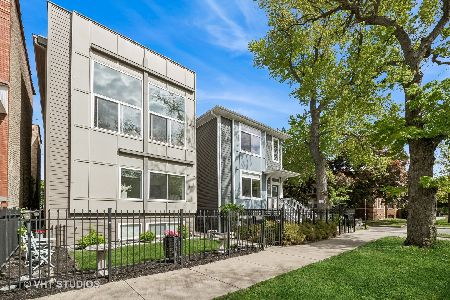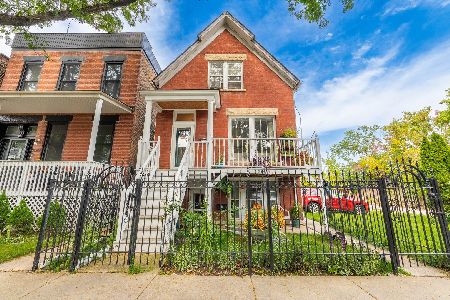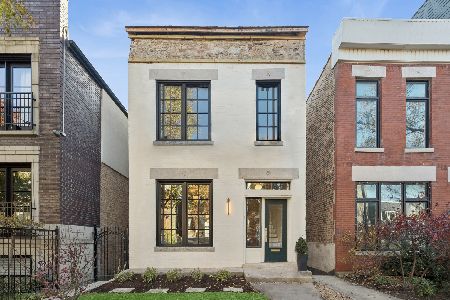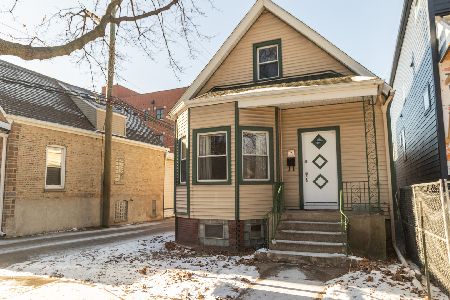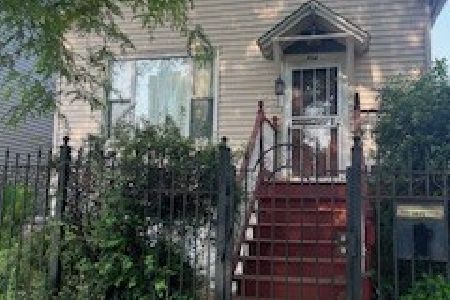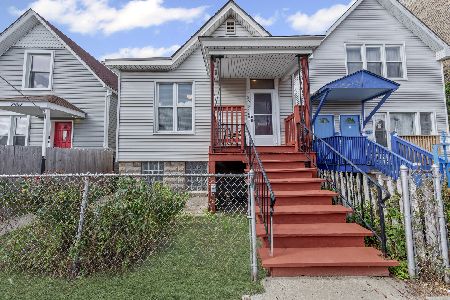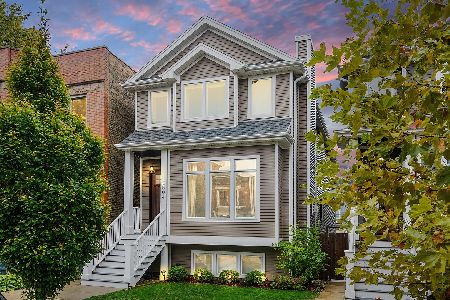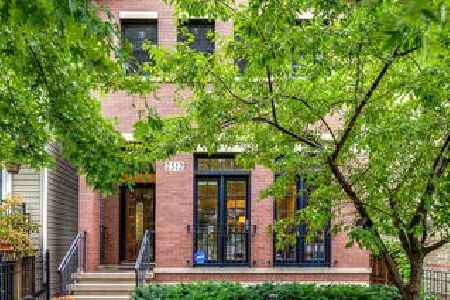2508 Artesian Avenue, Logan Square, Chicago, Illinois 60647
$920,000
|
Sold
|
|
| Status: | Closed |
| Sqft: | 3,600 |
| Cost/Sqft: | $258 |
| Beds: | 4 |
| Baths: | 4 |
| Year Built: | 2015 |
| Property Taxes: | $0 |
| Days On Market: | 3761 |
| Lot Size: | 0,00 |
Description
Hot Logan Square New Construction with top class and elegant finishes with custom millwork, cabinets and closets throughout! Gourmet grey/white combo kitchen with pantry. Luxury mstr suite with 2 closets, top class master bath (AirJet tub, spacious separate seated steam shower, dual sink with vanity, heated floors, etc) Lower level rec room has wet bar with upper cabinets, radiant heat ready and excellent use of space for entertainment area. Wi-Fi thermostats and alarm throughout. Prewired for sound and lots of other fun low volt options. Large brick paved patio and grassy back yard (all one level for maximum use of space and enjoyment). Gar rooftop ready. The value is in the finish and the details here, don't buy another without taking a look at this.... Walk to great stores, restaurants, transportation, dog park, skate park, night life. Excellent quiet, pleasant street in a great location.
Property Specifics
| Single Family | |
| — | |
| Contemporary | |
| 2015 | |
| Full,English | |
| — | |
| No | |
| — |
| Cook | |
| — | |
| 0 / Not Applicable | |
| None | |
| Lake Michigan | |
| Public Sewer, Overhead Sewers | |
| 09063851 | |
| 13254220250000 |
Property History
| DATE: | EVENT: | PRICE: | SOURCE: |
|---|---|---|---|
| 7 May, 2015 | Sold | $650,000 | MRED MLS |
| 11 Mar, 2015 | Under contract | $650,000 | MRED MLS |
| 9 Mar, 2015 | Listed for sale | $650,000 | MRED MLS |
| 11 Jan, 2016 | Sold | $920,000 | MRED MLS |
| 19 Nov, 2015 | Under contract | $929,000 | MRED MLS |
| 14 Oct, 2015 | Listed for sale | $929,000 | MRED MLS |
Room Specifics
Total Bedrooms: 4
Bedrooms Above Ground: 4
Bedrooms Below Ground: 0
Dimensions: —
Floor Type: Hardwood
Dimensions: —
Floor Type: Hardwood
Dimensions: —
Floor Type: Carpet
Full Bathrooms: 4
Bathroom Amenities: Whirlpool,Separate Shower,Steam Shower,Double Sink
Bathroom in Basement: 1
Rooms: Foyer,Recreation Room
Basement Description: Finished
Other Specifics
| 2 | |
| Concrete Perimeter | |
| — | |
| Patio, Brick Paver Patio | |
| — | |
| 25X125 | |
| — | |
| Full | |
| Skylight(s), Sauna/Steam Room, Bar-Wet, Hardwood Floors, Heated Floors, Second Floor Laundry | |
| Range, Microwave, Dishwasher, High End Refrigerator, Bar Fridge, Washer, Dryer, Disposal, Stainless Steel Appliance(s), Wine Refrigerator | |
| Not in DB | |
| Sidewalks | |
| — | |
| — | |
| Gas Log |
Tax History
| Year | Property Taxes |
|---|---|
| 2015 | $6,369 |
Contact Agent
Nearby Similar Homes
Nearby Sold Comparables
Contact Agent
Listing Provided By
Berkshire Hathaway HomeServices KoenigRubloff

