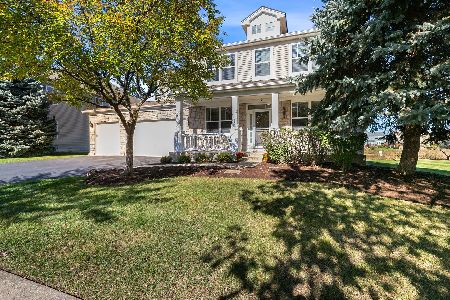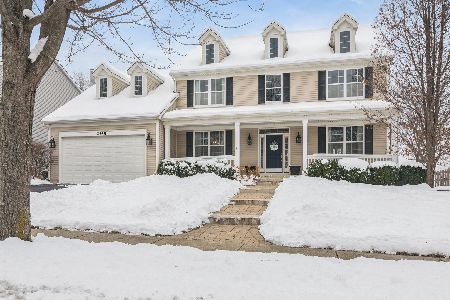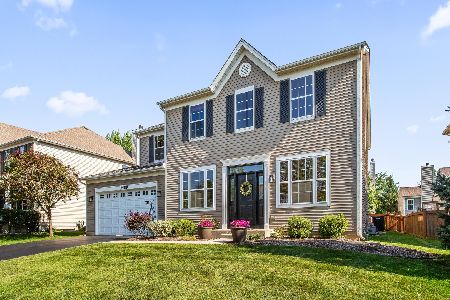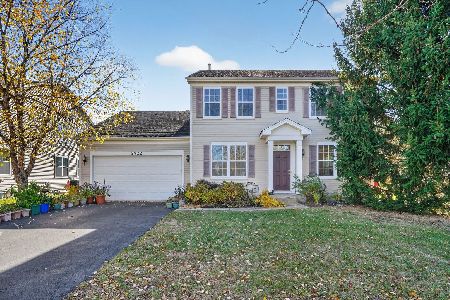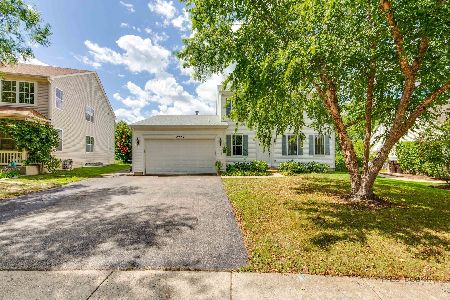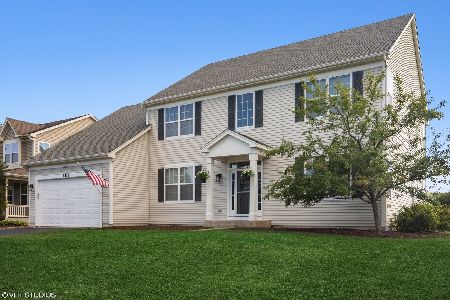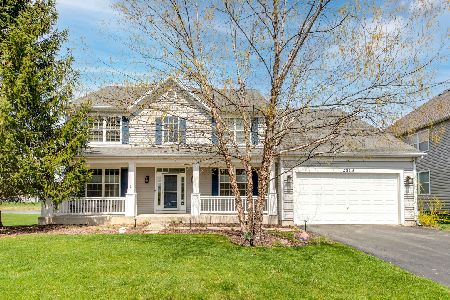2510 Bluewater Drive, Wauconda, Illinois 60084
$320,000
|
Sold
|
|
| Status: | Closed |
| Sqft: | 2,851 |
| Cost/Sqft: | $114 |
| Beds: | 4 |
| Baths: | 3 |
| Year Built: | 2003 |
| Property Taxes: | $11,881 |
| Days On Market: | 2464 |
| Lot Size: | 0,22 |
Description
Popular Franklin model on extra-deep, extra-wide waterfront lot overlooking pond and natural preserves in desirable Liberty Lakes! Beautiful curb appeal with the American Farmhouse front porch elevation, set among River Birch and Spruce trees. Hardwood floors greet you in the two-story foyer with split staircase. The Gourmet Island Kitchen with additional Butler's Pantry is a chef's DREAM! Top-end Bosch stainless appliances, including double ovens, are set among 42" glazed maple cabinets and granite counters. Please take note of the two-foot bump-out in the Eating Area; an upgrade that you'll truly find essential over time. Even the Laundry Room has extras: built-in sink set among matching cabinets! The Master Suite is huge, with vaulted ceilings and Ultra Master Bathroom with deep soaker tub! Great full basement too! Extra-deep & tall Garage with upgraded door! All new carpet, new paint, solid core doors, updated lighting! Short walk to Millennium Trail and nature preserves! AWESOME!!
Property Specifics
| Single Family | |
| — | |
| — | |
| 2003 | |
| — | |
| FRANKLIN | |
| Yes | |
| 0.22 |
| Lake | |
| Liberty Lakes | |
| 352 / Annual | |
| — | |
| — | |
| — | |
| 10309545 | |
| 09132050060000 |
Nearby Schools
| NAME: | DISTRICT: | DISTANCE: | |
|---|---|---|---|
|
Grade School
Robert Crown Elementary School |
118 | — | |
|
Middle School
Wauconda Middle School |
118 | Not in DB | |
|
High School
Wauconda Comm High School |
118 | Not in DB | |
Property History
| DATE: | EVENT: | PRICE: | SOURCE: |
|---|---|---|---|
| 2 May, 2019 | Sold | $320,000 | MRED MLS |
| 23 Mar, 2019 | Under contract | $324,900 | MRED MLS |
| 15 Mar, 2019 | Listed for sale | $324,900 | MRED MLS |
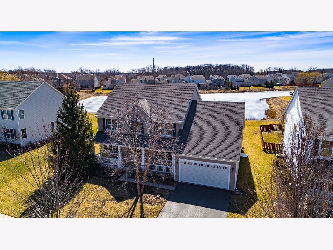
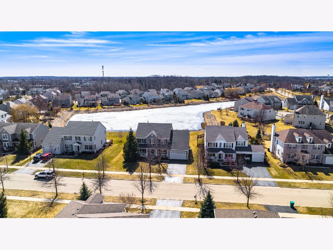
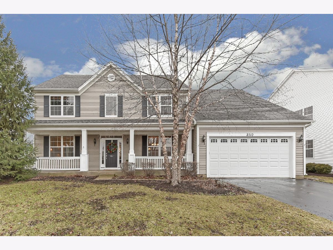
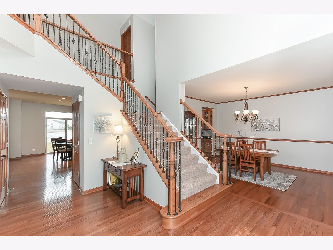
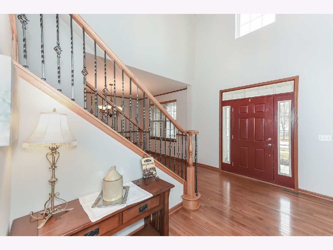
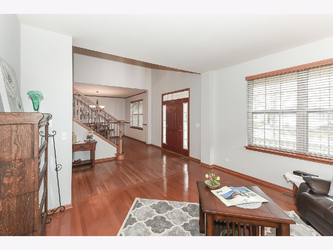
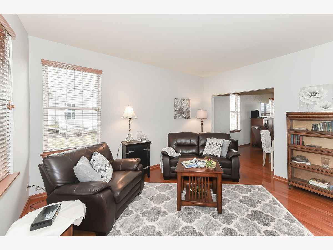
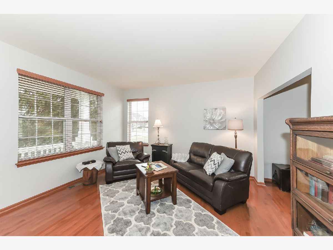
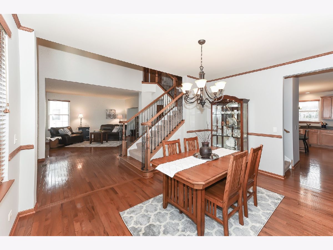
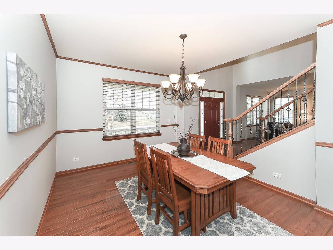
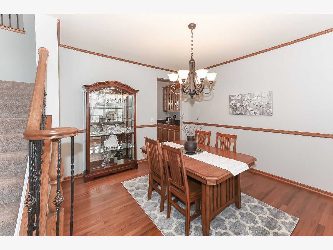
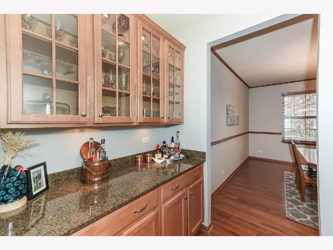
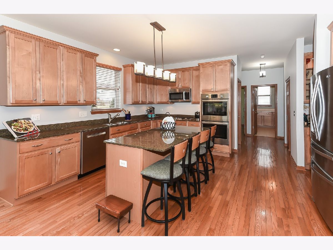
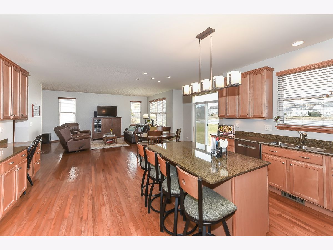
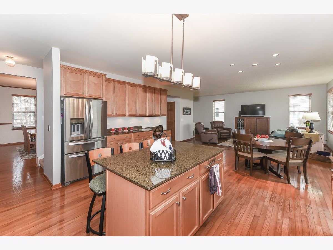
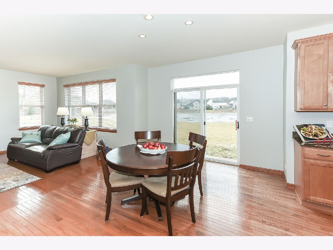
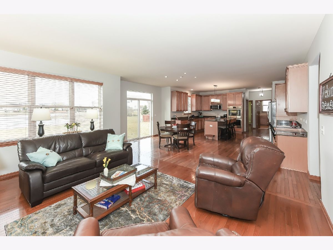
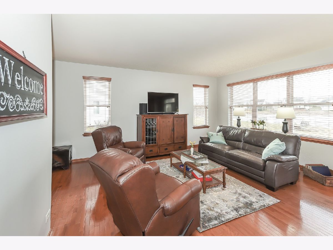
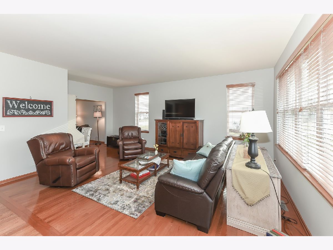
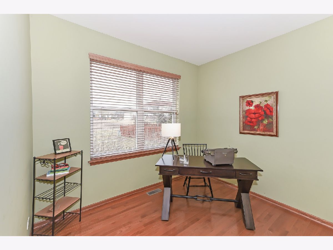
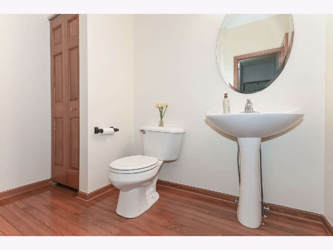
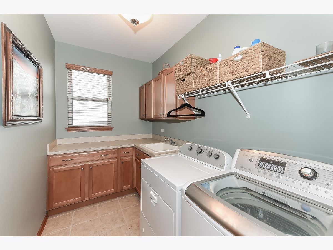
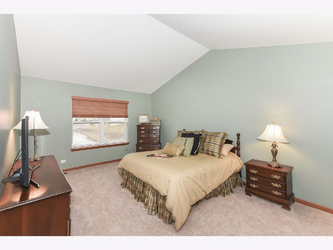
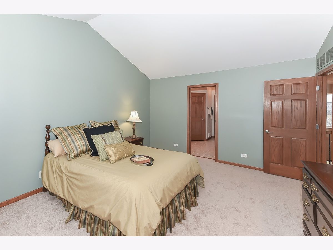
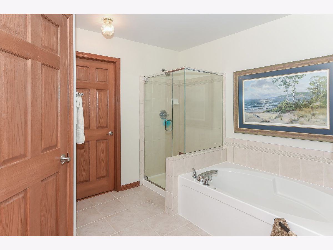
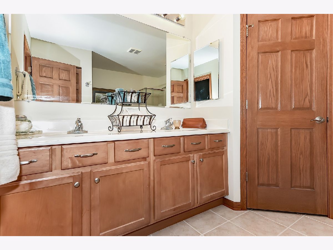
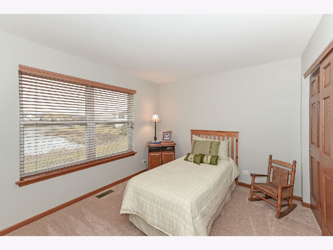
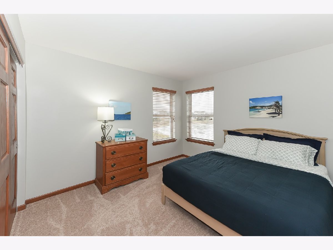
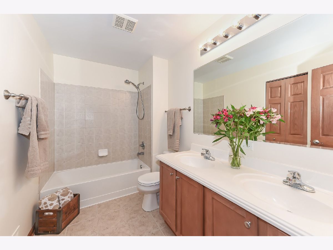
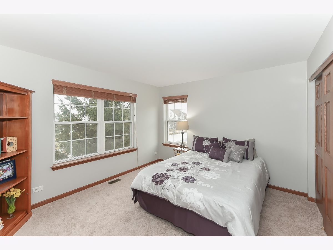
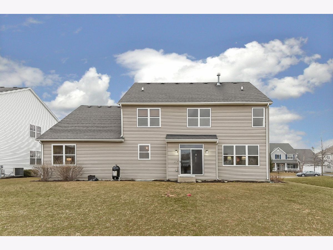
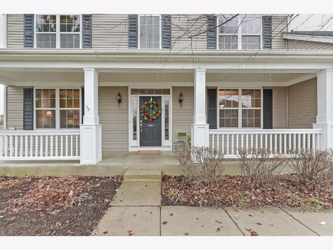
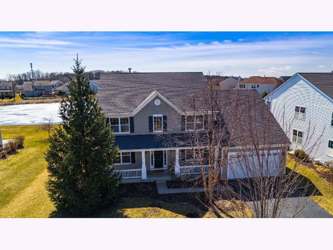
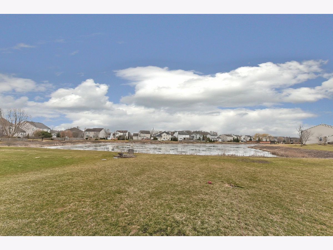
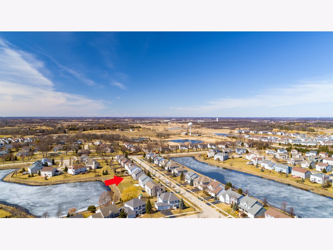
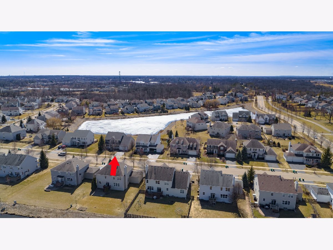
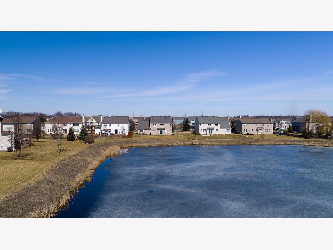
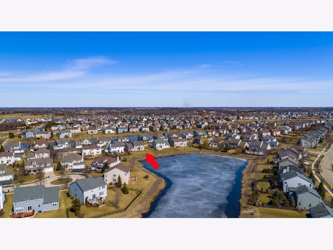
Room Specifics
Total Bedrooms: 4
Bedrooms Above Ground: 4
Bedrooms Below Ground: 0
Dimensions: —
Floor Type: —
Dimensions: —
Floor Type: —
Dimensions: —
Floor Type: —
Full Bathrooms: 3
Bathroom Amenities: Separate Shower,Double Sink,Soaking Tub
Bathroom in Basement: 0
Rooms: —
Basement Description: Unfinished
Other Specifics
| 2 | |
| — | |
| Asphalt | |
| — | |
| — | |
| 75 X 130 | |
| Unfinished | |
| — | |
| — | |
| — | |
| Not in DB | |
| — | |
| — | |
| — | |
| — |
Tax History
| Year | Property Taxes |
|---|---|
| 2019 | $11,881 |
Contact Agent
Nearby Similar Homes
Nearby Sold Comparables
Contact Agent
Listing Provided By
RE/MAX of Barrington

