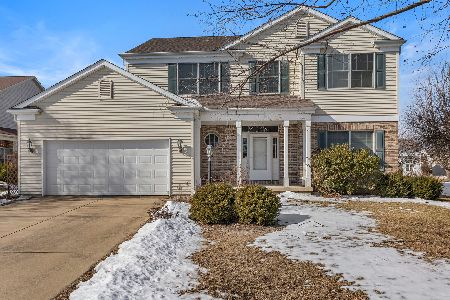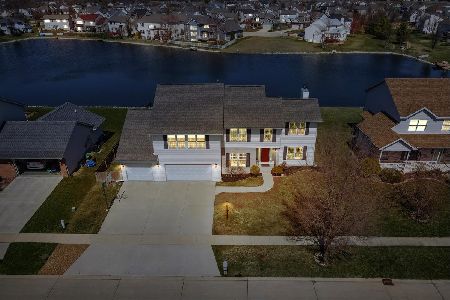2508 Waterville Drive, Champaign, Illinois 61822
$350,000
|
Sold
|
|
| Status: | Closed |
| Sqft: | 3,127 |
| Cost/Sqft: | $112 |
| Beds: | 4 |
| Baths: | 3 |
| Year Built: | 2003 |
| Property Taxes: | $11,431 |
| Days On Market: | 2368 |
| Lot Size: | 0,25 |
Description
Lakefront home in the highly desired Cherry Hills Subdivision. Many updates in the last three years. Stainless steel appliances and granite kitchen counters. Great floor plan and a beautiful lake view. Two-story entry, vaulted ceiling in family room with full stone fireplace. Separate living and dining rooms. Spacious laundry room. First floor office! Spacious bedrooms, large master suite facing the Serene Lake, with hardwood floors, 3 closets, bathroom with double vanity, jetted tub and separate shower. Finished basement offers wet bar, spacious recreation room and plenty of extra storage. Very recreational fenced yard with paver patio and relaxing lake views
Property Specifics
| Single Family | |
| — | |
| Traditional | |
| 2003 | |
| Full | |
| — | |
| Yes | |
| 0.25 |
| Champaign | |
| — | |
| — / Not Applicable | |
| None | |
| Public | |
| Public Sewer | |
| 10510066 | |
| 462027329043 |
Nearby Schools
| NAME: | DISTRICT: | DISTANCE: | |
|---|---|---|---|
|
Grade School
Unit 4 Of Choice |
4 | — | |
|
Middle School
Champaign/middle Call Unit 4 351 |
4 | Not in DB | |
|
High School
Centennial High School |
4 | Not in DB | |
Property History
| DATE: | EVENT: | PRICE: | SOURCE: |
|---|---|---|---|
| 4 Nov, 2019 | Sold | $350,000 | MRED MLS |
| 12 Sep, 2019 | Under contract | $350,000 | MRED MLS |
| 7 Sep, 2019 | Listed for sale | $350,000 | MRED MLS |
| 21 May, 2021 | Sold | $392,000 | MRED MLS |
| 3 Apr, 2021 | Under contract | $399,000 | MRED MLS |
| 2 Apr, 2021 | Listed for sale | $399,000 | MRED MLS |
Room Specifics
Total Bedrooms: 4
Bedrooms Above Ground: 4
Bedrooms Below Ground: 0
Dimensions: —
Floor Type: Carpet
Dimensions: —
Floor Type: Carpet
Dimensions: —
Floor Type: Hardwood
Full Bathrooms: 3
Bathroom Amenities: Whirlpool,Double Sink
Bathroom in Basement: 0
Rooms: Office,Recreation Room,Walk In Closet
Basement Description: Partially Finished
Other Specifics
| 3 | |
| — | |
| Concrete | |
| — | |
| Fenced Yard,Lake Front | |
| 90 X 120 | |
| — | |
| Full | |
| Vaulted/Cathedral Ceilings, Hardwood Floors, First Floor Laundry, Walk-In Closet(s) | |
| Range, Microwave, Dishwasher, Refrigerator, Washer, Dryer, Range Hood | |
| Not in DB | |
| — | |
| — | |
| — | |
| Wood Burning |
Tax History
| Year | Property Taxes |
|---|---|
| 2019 | $11,431 |
| 2021 | $8,641 |
Contact Agent
Nearby Similar Homes
Nearby Sold Comparables
Contact Agent
Listing Provided By
Coldwell Banker The R.E. Group










