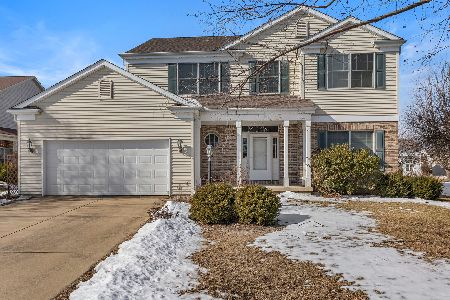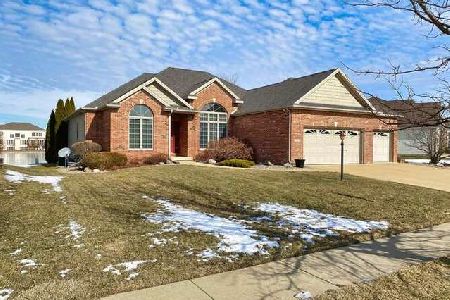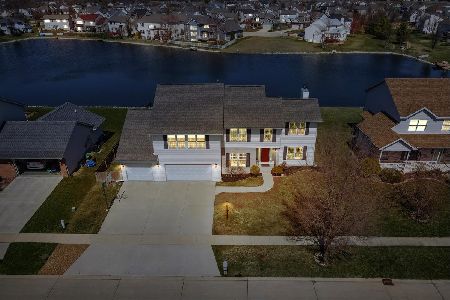2512 Waterville Drive, Champaign, Illinois 61822
$435,000
|
Sold
|
|
| Status: | Closed |
| Sqft: | 3,018 |
| Cost/Sqft: | $144 |
| Beds: | 4 |
| Baths: | 5 |
| Year Built: | 2003 |
| Property Taxes: | $11,282 |
| Days On Market: | 1718 |
| Lot Size: | 0,00 |
Description
What a show stopper! Perfectly sited on the lake to take advantage of the views from sunrise to sunset. This 5 bedroom, 4.5 bath custom home has sweeping lake views from almost every room! The great room features an envy inducing and daydream worthy 2 story window wall with breathtaking views of the lake. Open floor plan allows for flexible living and entertaining with great flow between spaces. The mix of hardwood and carpet adds a contemporary flair. Chef's kitchen offers multiple tasks areas, center island and a breakfast area. Full view doors lead to the deck for dining al fresco. The dock is the perfect place to launch your favorite watercraft, fish, or dangle your feet in the cool waters. An arresting stairway leads up to a balcony hall with even more lake views! Master en suite and 3 additional bedrooms plus 2 additional full baths are located on the 2nd floor. In the basement you will find a media room - equipment included, game room, 5 bedroom and additional full bath plus generous storage spaces. With over 4000 sq. ft. of living space this is perfect for any household. Additional features include 3 car garage with Tesla charging station, 1st floor laundry, central vac, plus a new roof in 2021. Barkstall Elementary school is a few short blocks away. Convenient access to community amenities, transportation, and the University.
Property Specifics
| Single Family | |
| — | |
| Traditional | |
| 2003 | |
| Partial | |
| — | |
| Yes | |
| — |
| Champaign | |
| Cherry Hills | |
| 215 / Annual | |
| Lake Rights | |
| Public | |
| Public Sewer | |
| 11108682 | |
| 462027329041 |
Nearby Schools
| NAME: | DISTRICT: | DISTANCE: | |
|---|---|---|---|
|
Grade School
Unit 4 Of Choice |
4 | — | |
|
Middle School
Champaign/middle Call Unit 4 351 |
4 | Not in DB | |
|
High School
Central High School |
4 | Not in DB | |
Property History
| DATE: | EVENT: | PRICE: | SOURCE: |
|---|---|---|---|
| 30 Jul, 2021 | Sold | $435,000 | MRED MLS |
| 20 Jun, 2021 | Under contract | $435,000 | MRED MLS |
| — | Last price change | $424,900 | MRED MLS |
| 18 Jun, 2021 | Listed for sale | $424,900 | MRED MLS |
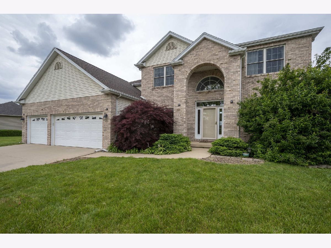
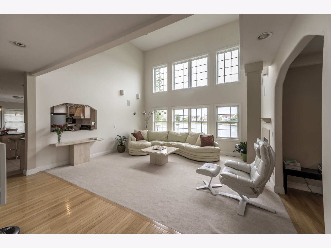
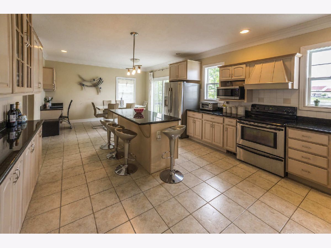
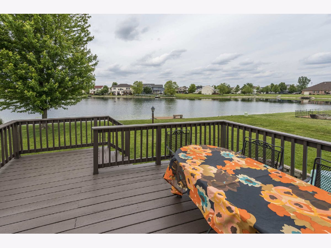
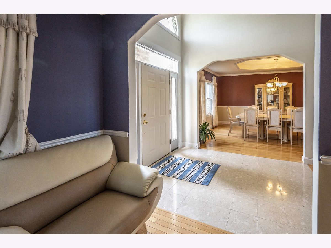
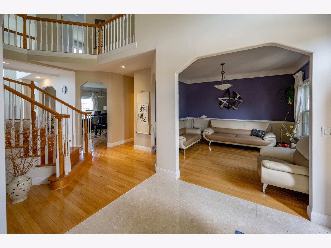
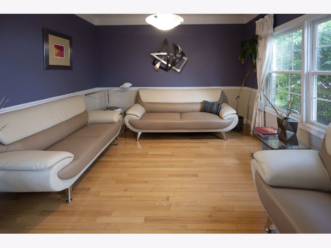
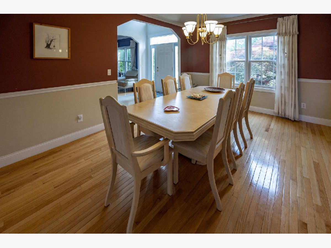
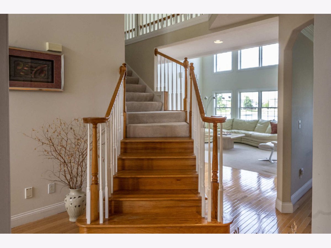
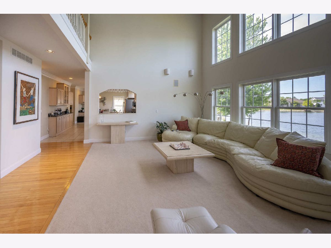
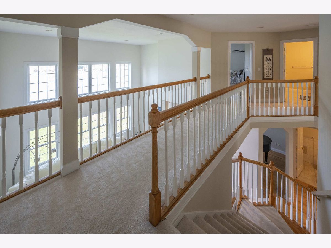
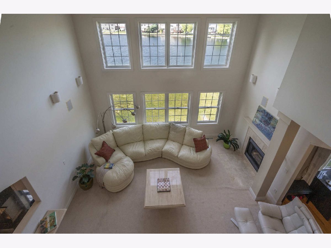
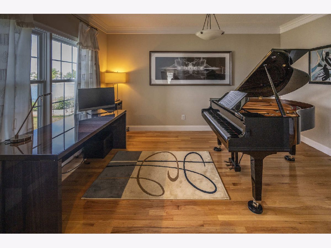
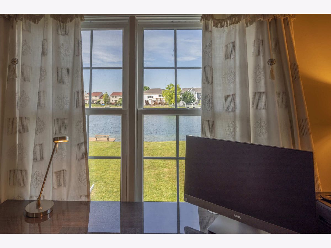
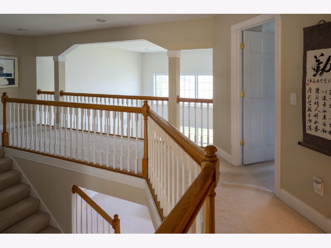
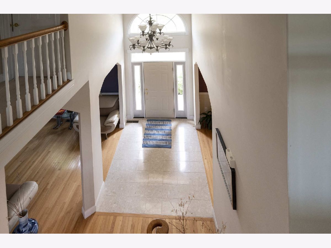
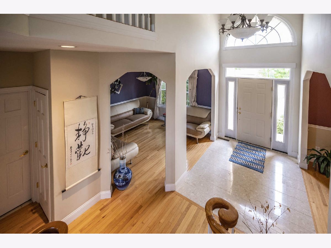
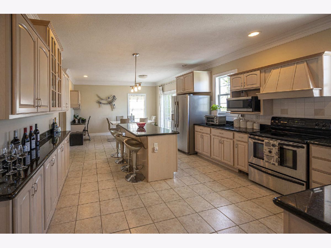
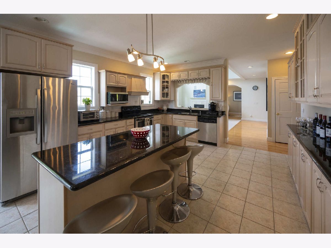
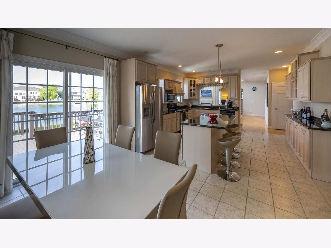
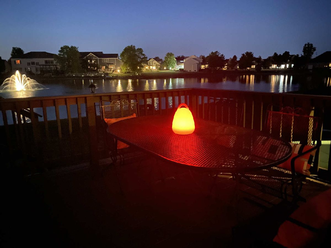
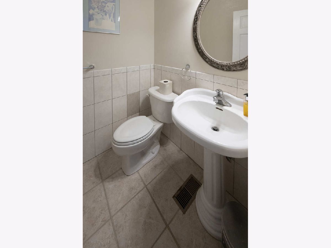
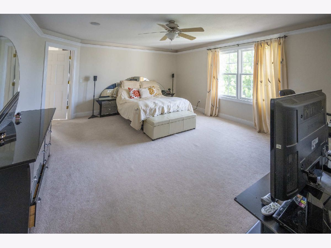
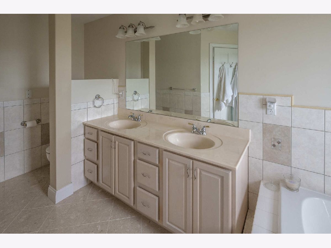
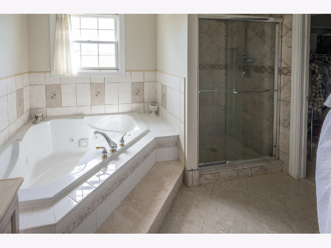
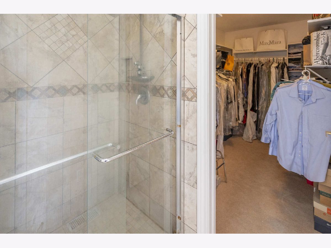
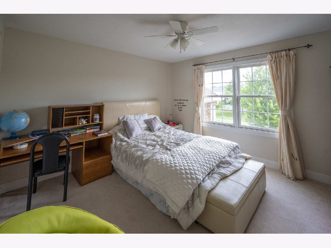
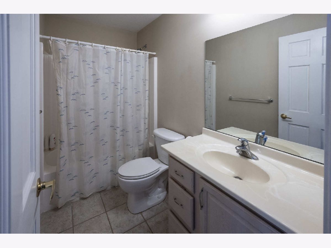
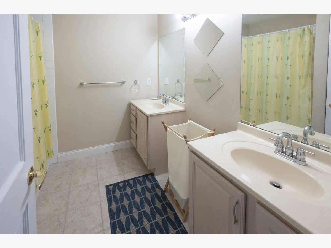
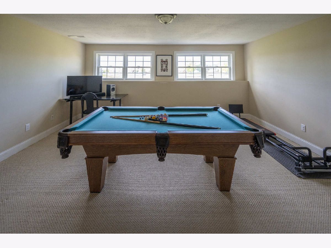
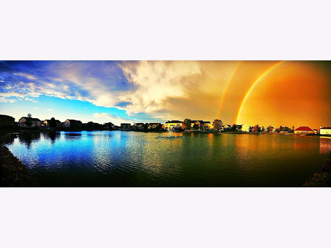
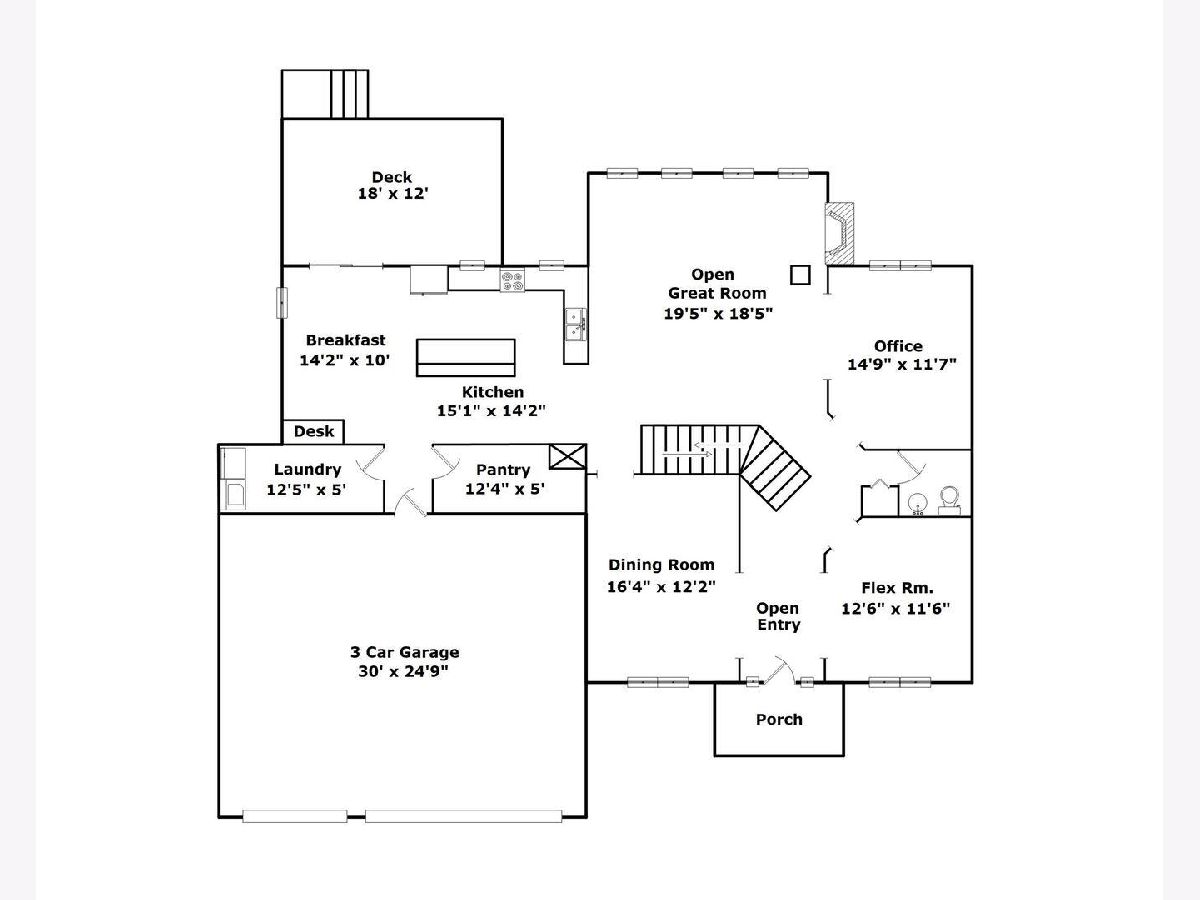
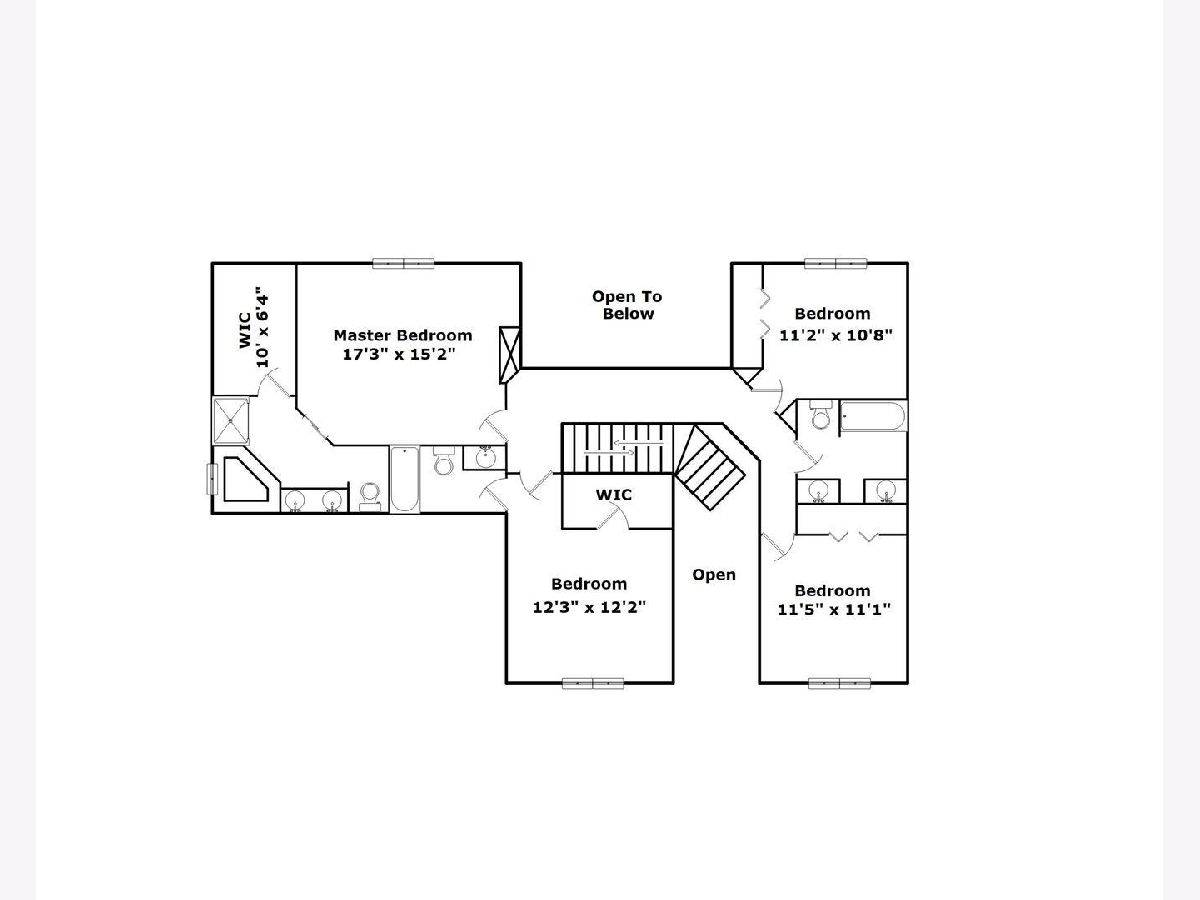
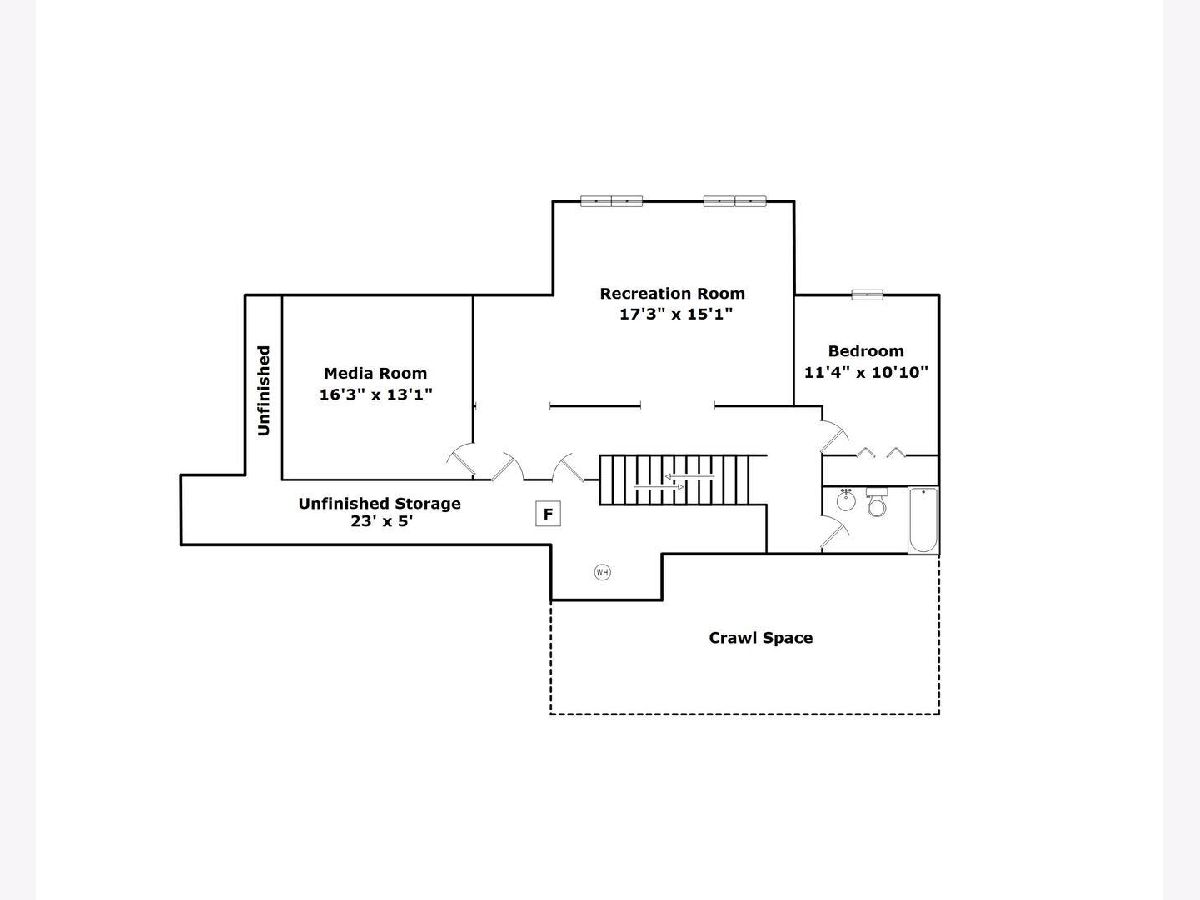
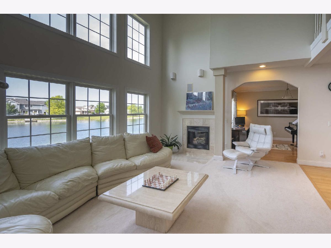
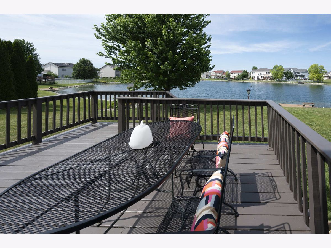
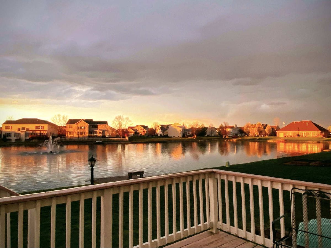
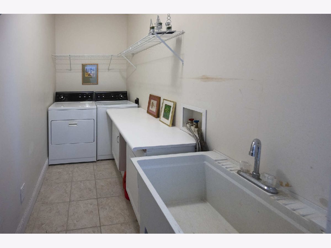
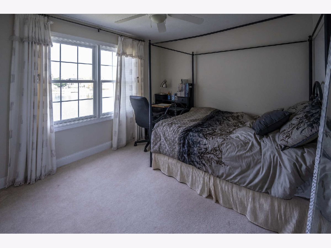
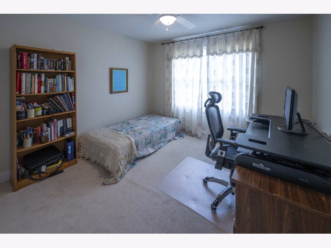
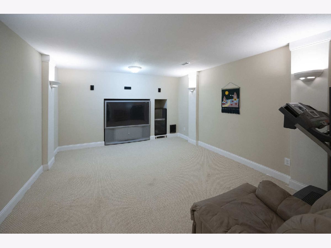
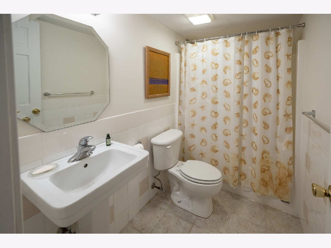
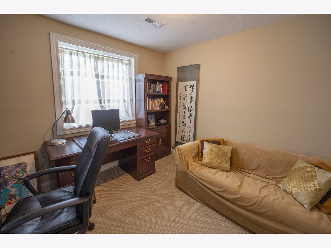
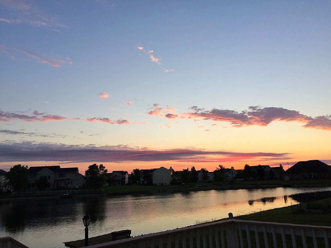
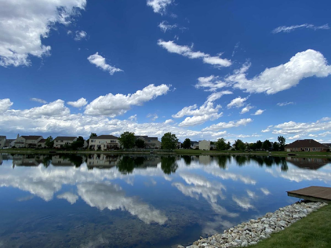
Room Specifics
Total Bedrooms: 5
Bedrooms Above Ground: 4
Bedrooms Below Ground: 1
Dimensions: —
Floor Type: Carpet
Dimensions: —
Floor Type: Carpet
Dimensions: —
Floor Type: —
Dimensions: —
Floor Type: —
Full Bathrooms: 5
Bathroom Amenities: —
Bathroom in Basement: 1
Rooms: Bedroom 5,Library,Media Room
Basement Description: Partially Finished
Other Specifics
| 3 | |
| Block | |
| Concrete | |
| Deck | |
| — | |
| 32 X 53 X 120 X 70 X 120 | |
| — | |
| Full | |
| Vaulted/Cathedral Ceilings, First Floor Laundry, Walk-In Closet(s), Ceiling - 10 Foot, Open Floorplan, Some Wood Floors | |
| Range, Microwave, Dishwasher, Refrigerator, Disposal | |
| Not in DB | |
| Park, Lake, Water Rights, Curbs, Sidewalks, Street Paved | |
| — | |
| — | |
| — |
Tax History
| Year | Property Taxes |
|---|---|
| 2021 | $11,282 |
Contact Agent
Nearby Similar Homes
Contact Agent
Listing Provided By
WARD & ASSOCIATES

