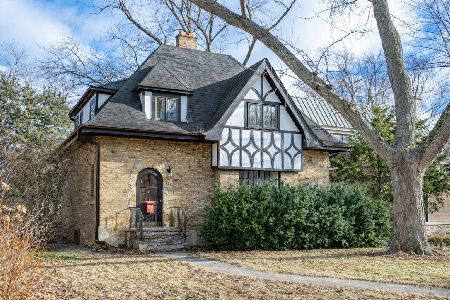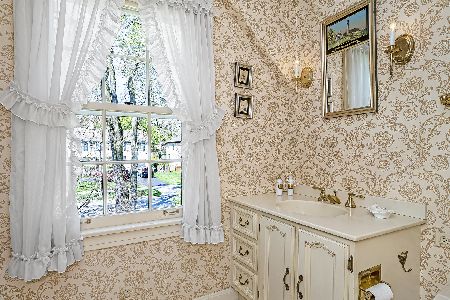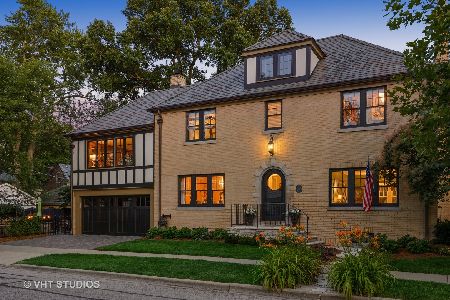2509 Marcy Avenue, Evanston, Illinois 60201
$1,125,000
|
Sold
|
|
| Status: | Closed |
| Sqft: | 0 |
| Cost/Sqft: | — |
| Beds: | 5 |
| Baths: | 4 |
| Year Built: | 1927 |
| Property Taxes: | $21,273 |
| Days On Market: | 663 |
| Lot Size: | 0,00 |
Description
This is the home you have been waiting for - a classic, renovated 5 bedroom, 3 1/2 bath colonial set on a wide lot with a fenced, large quiet backyard and 2 1/2 car garage on a premier block surrounded by lovely homes and parks. A serene color palette, pristine white moldings, woodwork, pretty arches and hardwood floors throughout will make you feel right at home. Full of character and charm, this home has a circular first floor plan conducive to large family gatherings and entertaining. The entry opens to a large sun-filled living room with stately wood burning fireplace, mantel and built-in bookshelves. Adjacent sunroom overlooks the yard and gets east and south light. Cozy step- down family room feeds into the breakfast room and opens to the gorgeous kitchen with white cabinets, granite counters, subway tile backsplash and herringbone pattern above the Wolf range with vented hood, stainless appliances and window over the sink complete this very functional space. The gracious dining room can be the next setting for your Thanksgiving dinner with the west-facing paned bow window overlooking the front yard. The second floor boasts four bedrooms plus an exercise room, laundry and two full baths. The spacious primary suite has abundant closet space and bath with walk-in shower, glass door, double vanity and loads of storage. The pretty staircase continues to the third floor which includes the fifth bedroom and full bath with bath tub. Convenient walk-in attic for all the family treasures! Enjoy the backyard and outdoor space with the L shaped patio that can be accessed by the back and side door for ease of entertaining. The coveted mudroom with built-in bench and shelves is conveniently located inside the back door. Unfinished basement with mechanicals and more storage. Easy walk to Bent Park, Willard Elementary and Central Street. Quick commute to Chicago by train or Edens expressway.
Property Specifics
| Single Family | |
| — | |
| — | |
| 1927 | |
| — | |
| — | |
| No | |
| — |
| Cook | |
| — | |
| 0 / Not Applicable | |
| — | |
| — | |
| — | |
| 12012834 | |
| 10111060310000 |
Nearby Schools
| NAME: | DISTRICT: | DISTANCE: | |
|---|---|---|---|
|
Grade School
Willard Elementary School |
65 | — | |
|
Middle School
Haven Middle School |
65 | Not in DB | |
|
High School
Evanston Twp High School |
202 | Not in DB | |
Property History
| DATE: | EVENT: | PRICE: | SOURCE: |
|---|---|---|---|
| 2 Nov, 2007 | Sold | $810,000 | MRED MLS |
| 15 Jul, 2007 | Under contract | $829,000 | MRED MLS |
| 6 Jul, 2007 | Listed for sale | $829,000 | MRED MLS |
| 8 Jul, 2024 | Sold | $1,125,000 | MRED MLS |
| 25 May, 2024 | Under contract | $1,175,000 | MRED MLS |
| — | Last price change | $1,225,000 | MRED MLS |
| 10 Apr, 2024 | Listed for sale | $1,250,000 | MRED MLS |

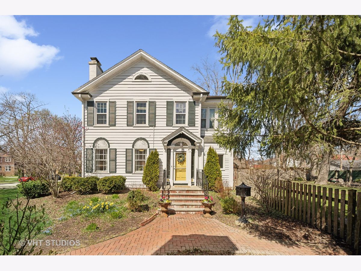
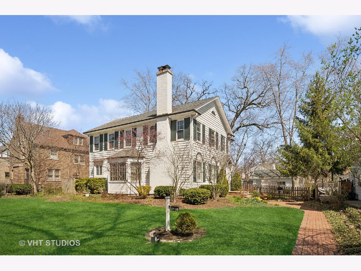
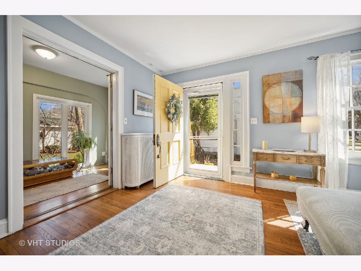
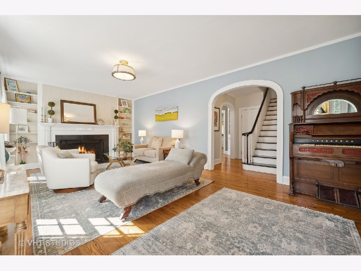
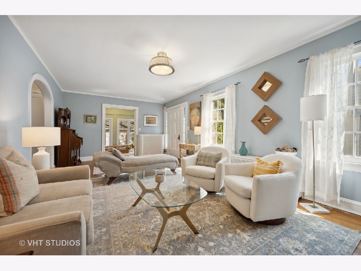
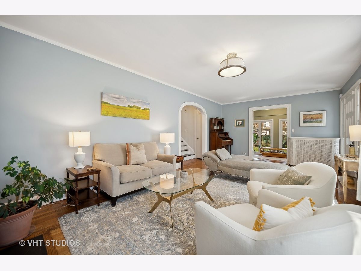
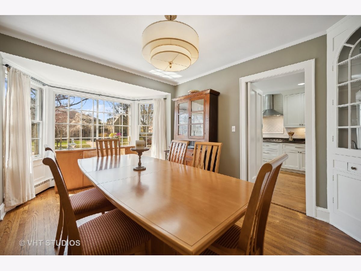
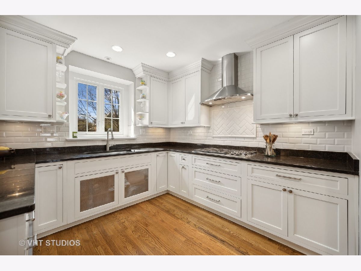
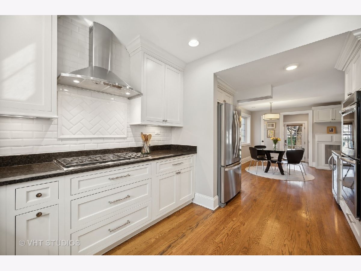
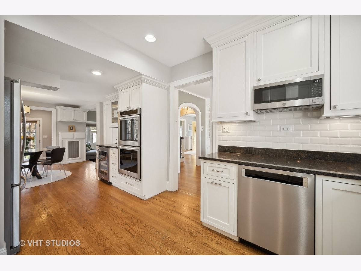
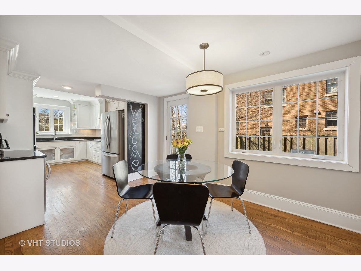
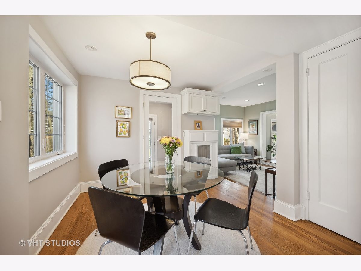
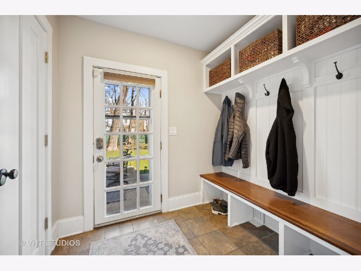
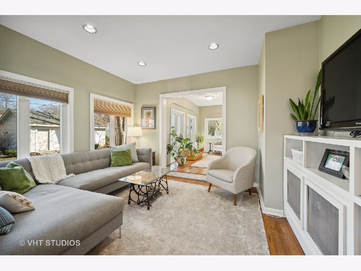
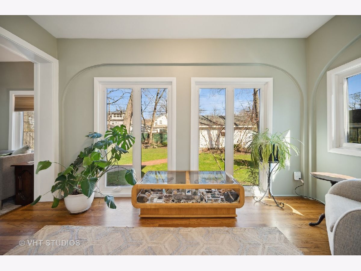
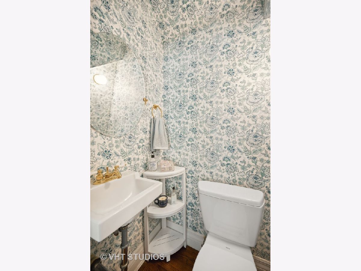
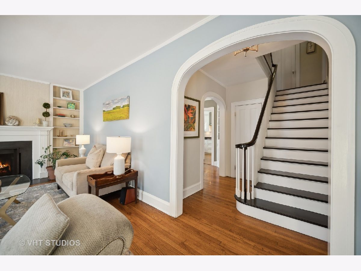
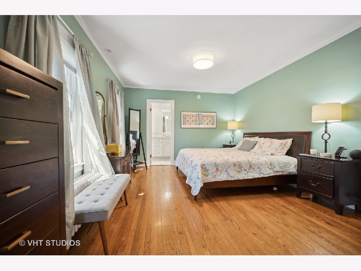
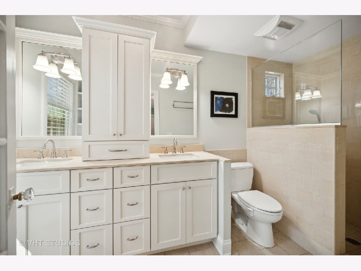
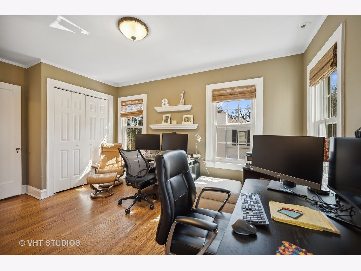
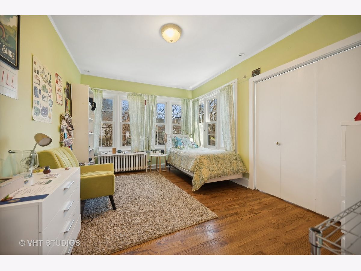
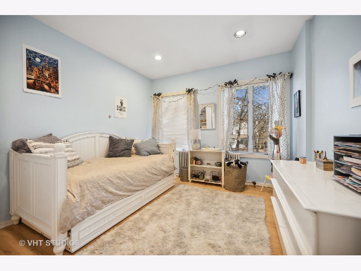
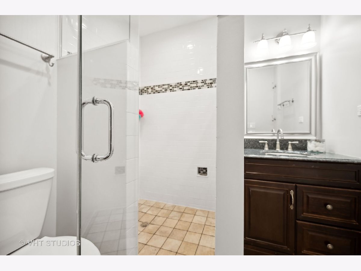
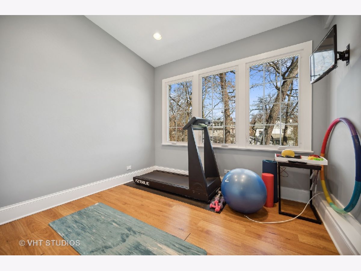
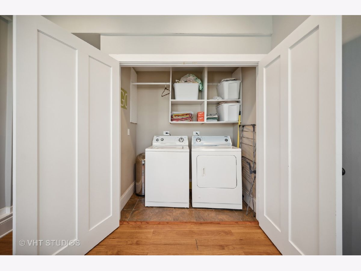
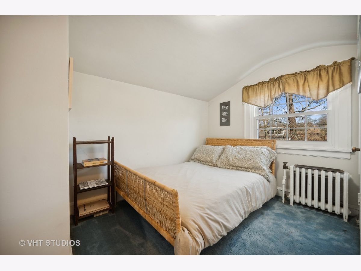
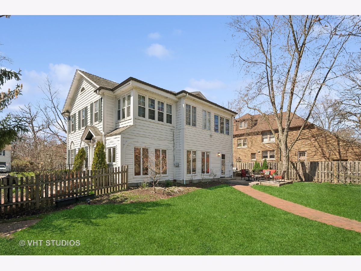
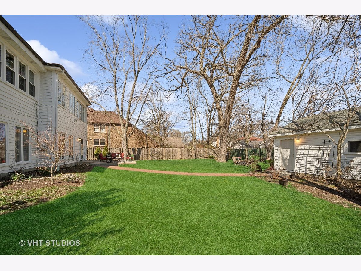
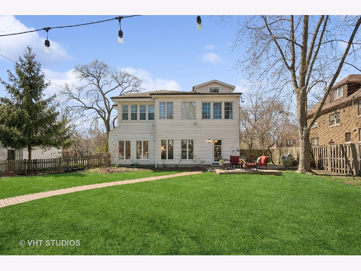
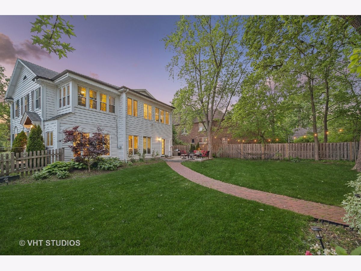
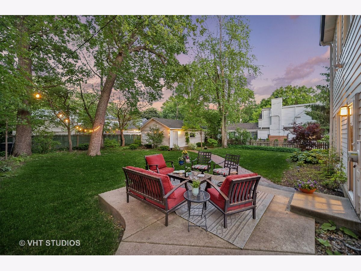
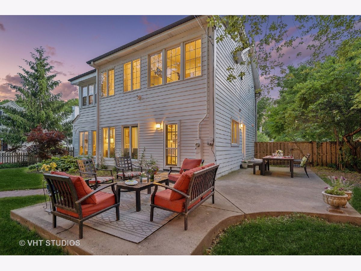
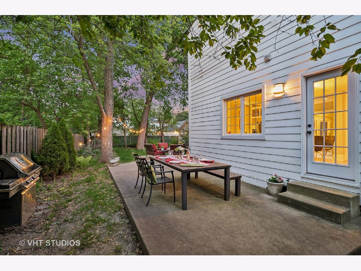
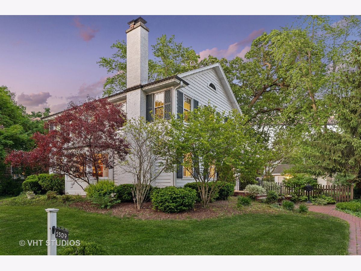
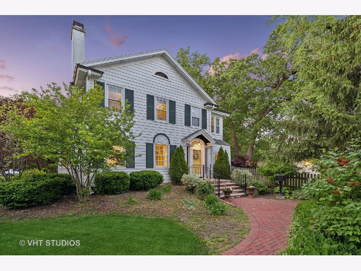
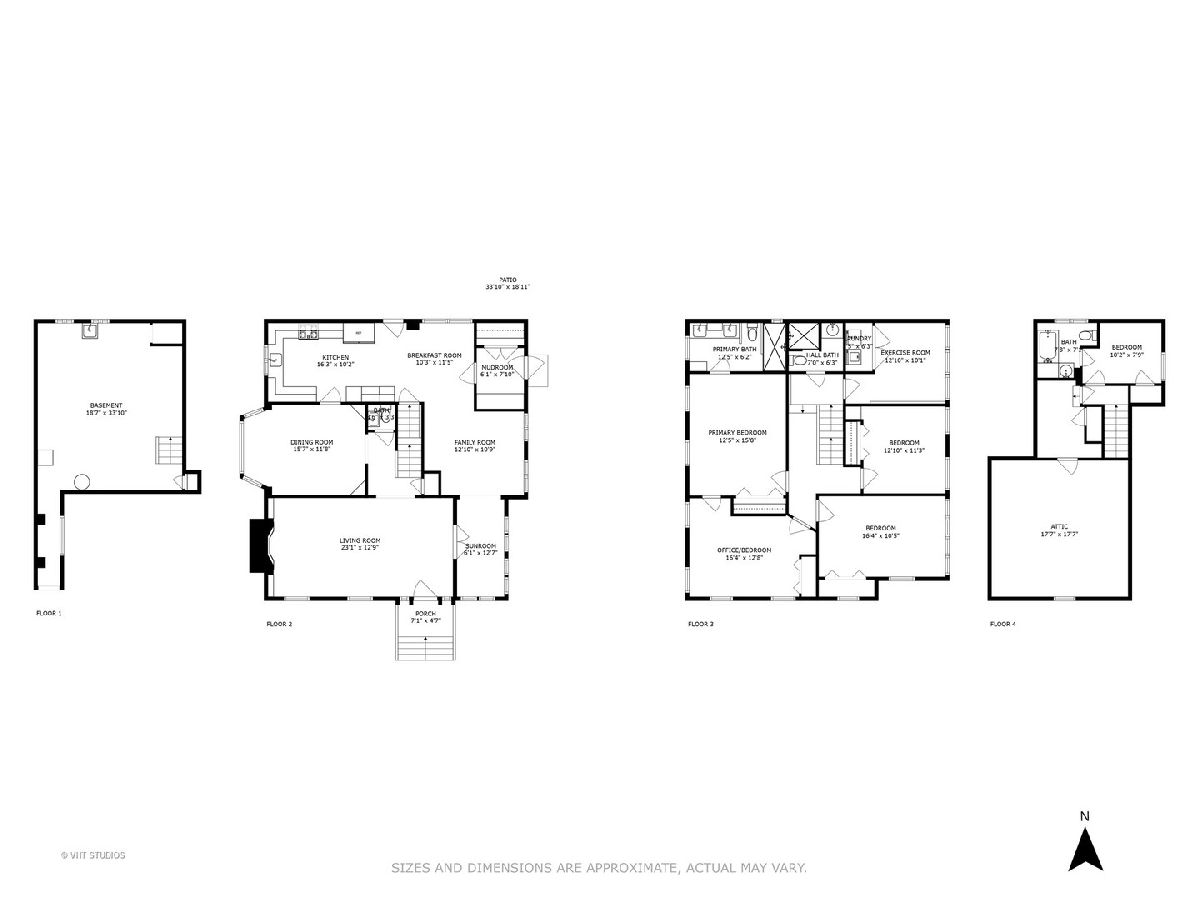
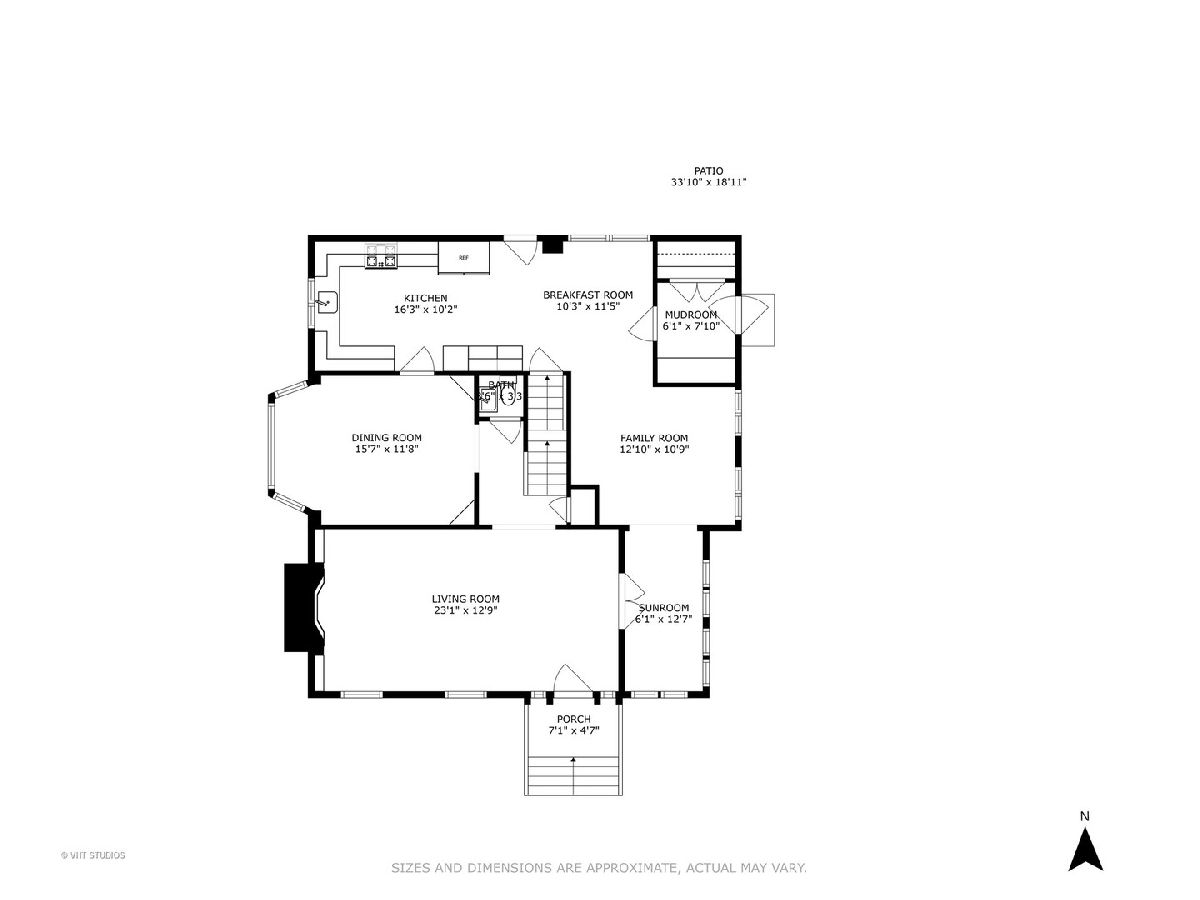
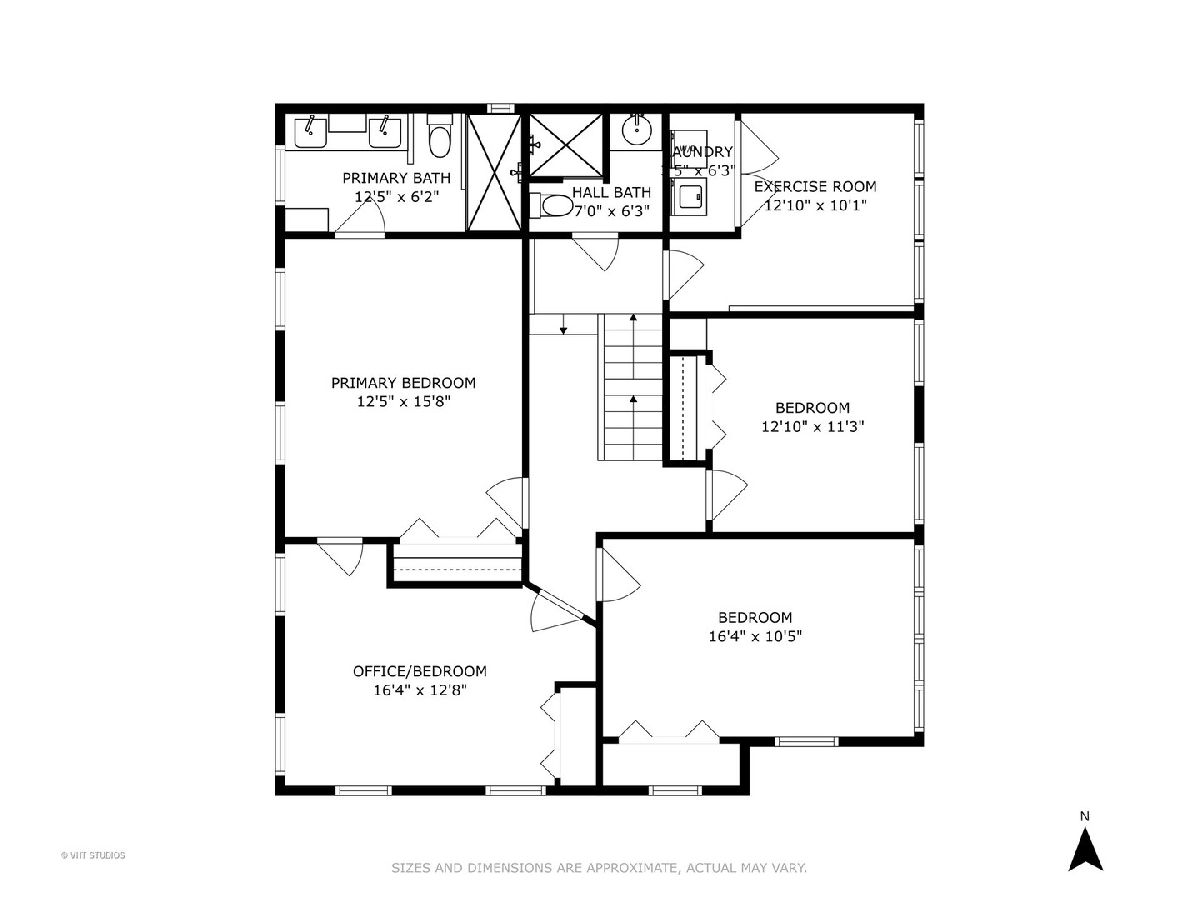
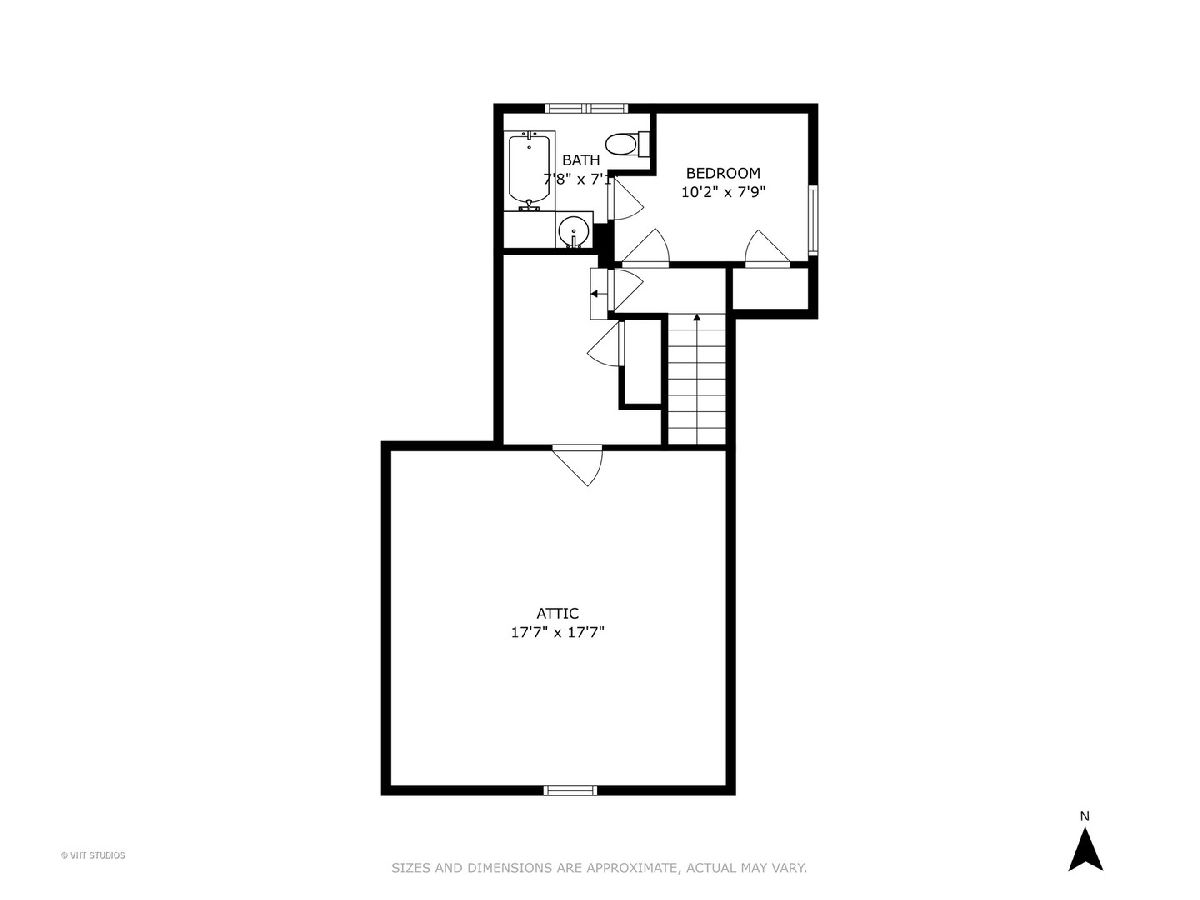
Room Specifics
Total Bedrooms: 5
Bedrooms Above Ground: 5
Bedrooms Below Ground: 0
Dimensions: —
Floor Type: —
Dimensions: —
Floor Type: —
Dimensions: —
Floor Type: —
Dimensions: —
Floor Type: —
Full Bathrooms: 4
Bathroom Amenities: Double Sink
Bathroom in Basement: 0
Rooms: —
Basement Description: Unfinished
Other Specifics
| 2.5 | |
| — | |
| Concrete | |
| — | |
| — | |
| 90X145 | |
| Interior Stair,Unfinished | |
| — | |
| — | |
| — | |
| Not in DB | |
| — | |
| — | |
| — | |
| — |
Tax History
| Year | Property Taxes |
|---|---|
| 2007 | $11,496 |
| 2024 | $21,273 |
Contact Agent
Nearby Similar Homes
Nearby Sold Comparables
Contact Agent
Listing Provided By
Baird & Warner




