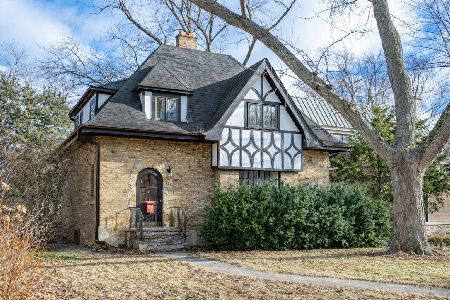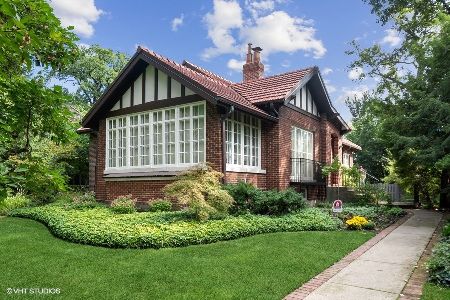2510 Marcy Avenue, Evanston, Illinois 60201
$980,000
|
Sold
|
|
| Status: | Closed |
| Sqft: | 3,227 |
| Cost/Sqft: | $325 |
| Beds: | 4 |
| Baths: | 4 |
| Year Built: | 1929 |
| Property Taxes: | $15,011 |
| Days On Market: | 3675 |
| Lot Size: | 0,19 |
Description
Gorgeous brick on coveted Marcy St. Absolutely turn key with rooms for everyone. It is sunny and bright and loaded with amenities. First floor features pretty LR with wood burning fireplace, adjoining sunroom perfect for the baby grand, formal DR, NEW kitchen features an abundance of cabinets, an expansive island, top end appliances including a 6 burner plus griddle double oven, pot filler, GE monogram refrigerator and a true eat-in area, huge family room and the all important mud room and first fl laundry. 3 room master suite has wonderful views and includes a spacious dressing room, luxurious bath and a separate home office. There are 3 additional spacious bedrooms and 2 additional full baths on 2nd fl. This home is ideally located steps to award winning Central St., shops, restaurants, numerous parks, transportation and Willard grade school. New windows throughout! Plumbing, electrical, roof, HVAC all new in 2009. Additional garage possible on this extra wide property
Property Specifics
| Single Family | |
| — | |
| Georgian | |
| 1929 | |
| Partial | |
| — | |
| No | |
| 0.19 |
| Cook | |
| — | |
| 0 / Not Applicable | |
| None | |
| Lake Michigan,Public | |
| Public Sewer | |
| 09114339 | |
| 10111050290000 |
Nearby Schools
| NAME: | DISTRICT: | DISTANCE: | |
|---|---|---|---|
|
Grade School
Willard Elementary School |
65 | — | |
|
Middle School
Haven Middle School |
65 | Not in DB | |
|
High School
Evanston Twp High School |
202 | Not in DB | |
Property History
| DATE: | EVENT: | PRICE: | SOURCE: |
|---|---|---|---|
| 10 Jun, 2016 | Sold | $980,000 | MRED MLS |
| 5 Apr, 2016 | Under contract | $1,049,000 | MRED MLS |
| — | Last price change | $1,069,000 | MRED MLS |
| 11 Jan, 2016 | Listed for sale | $1,069,000 | MRED MLS |
Room Specifics
Total Bedrooms: 4
Bedrooms Above Ground: 4
Bedrooms Below Ground: 0
Dimensions: —
Floor Type: Hardwood
Dimensions: —
Floor Type: Hardwood
Dimensions: —
Floor Type: Hardwood
Full Bathrooms: 4
Bathroom Amenities: Whirlpool,Double Shower
Bathroom in Basement: 0
Rooms: Breakfast Room,Mud Room,Office,Sun Room,Walk In Closet
Basement Description: Unfinished
Other Specifics
| 1 | |
| Brick/Mortar | |
| Asphalt,Side Drive | |
| Patio, Storms/Screens | |
| Fenced Yard,Landscaped | |
| 60X144 | |
| — | |
| Full | |
| Hardwood Floors, First Floor Laundry | |
| — | |
| Not in DB | |
| Tennis Courts, Sidewalks, Street Lights | |
| — | |
| — | |
| Wood Burning |
Tax History
| Year | Property Taxes |
|---|---|
| 2016 | $15,011 |
Contact Agent
Nearby Similar Homes
Nearby Sold Comparables
Contact Agent
Listing Provided By
@properties










