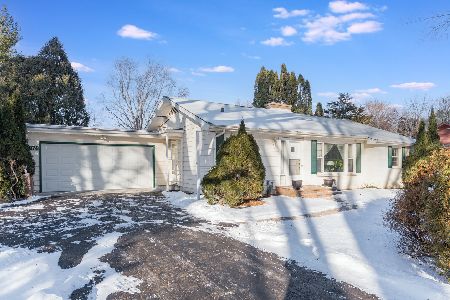251 Cater Lane, Libertyville, Illinois 60048
$510,000
|
Sold
|
|
| Status: | Closed |
| Sqft: | 2,892 |
| Cost/Sqft: | $185 |
| Beds: | 4 |
| Baths: | 4 |
| Year Built: | 2006 |
| Property Taxes: | $14,754 |
| Days On Market: | 2586 |
| Lot Size: | 0,22 |
Description
One of Libertville's best kept secret neighborhoods! Tucked away from it all but only minutes to downtown Libertyville with its restaurants, boutiques, library, parks and new metra station. Located on a prime cul-de-sac lot backing to a private wooded area...Low traffic, dead end street...Amazing, 4 bedroom 2 story with a walk out lower level...Gorgeous, eat in, cherry and granite kitchen with walk out, raised deck...First floor master bedroom and luxe master bath with heated floor... Loft...Fireplace...Hardwood floors...Maintenance free yard and snow removal as well...Flexible floor plan perfect for multi-generational living...2 full and 2 half baths...Two of the best school districts in the state...Easy access to expressways and Starbucks drive thru on the way... Also very close to award winning Independence Grove Forest Preserve and trail systems...Walk out lower level is roughed in for an additional fireplace and bath...Patio...Hot tub...Electric cost saving, solar panels...Truly an incredible value at this price!
Property Specifics
| Single Family | |
| — | |
| Traditional | |
| 2006 | |
| Full,Walkout | |
| CUSTOM | |
| No | |
| 0.22 |
| Lake | |
| Liberty Grove | |
| 243 / Monthly | |
| Lawn Care,Scavenger,Snow Removal,Other | |
| Lake Michigan | |
| Public Sewer | |
| 10252974 | |
| 11082011380000 |
Nearby Schools
| NAME: | DISTRICT: | DISTANCE: | |
|---|---|---|---|
|
Grade School
Adler Park School |
70 | — | |
|
High School
Libertyville High School |
128 | Not in DB | |
Property History
| DATE: | EVENT: | PRICE: | SOURCE: |
|---|---|---|---|
| 12 Aug, 2019 | Sold | $510,000 | MRED MLS |
| 2 Jul, 2019 | Under contract | $535,000 | MRED MLS |
| — | Last price change | $550,000 | MRED MLS |
| 19 Jan, 2019 | Listed for sale | $580,000 | MRED MLS |
Room Specifics
Total Bedrooms: 4
Bedrooms Above Ground: 4
Bedrooms Below Ground: 0
Dimensions: —
Floor Type: Carpet
Dimensions: —
Floor Type: Carpet
Dimensions: —
Floor Type: Carpet
Full Bathrooms: 4
Bathroom Amenities: Separate Shower,Handicap Shower,Double Sink,Double Shower
Bathroom in Basement: 0
Rooms: Loft
Basement Description: Unfinished
Other Specifics
| 2 | |
| Concrete Perimeter | |
| Asphalt | |
| Porch, Hot Tub, Brick Paver Patio, Storms/Screens | |
| Cul-De-Sac | |
| 48X 129 X 23 X 88 X 133 | |
| — | |
| Full | |
| Hardwood Floors, Heated Floors, First Floor Bedroom, First Floor Laundry, First Floor Full Bath | |
| Double Oven, Range, Microwave, Dishwasher, Refrigerator, Disposal | |
| Not in DB | |
| — | |
| — | |
| — | |
| Wood Burning, Gas Starter |
Tax History
| Year | Property Taxes |
|---|---|
| 2019 | $14,754 |
Contact Agent
Nearby Sold Comparables
Contact Agent
Listing Provided By
Baird & Warner




