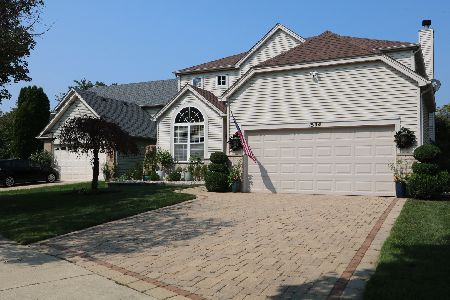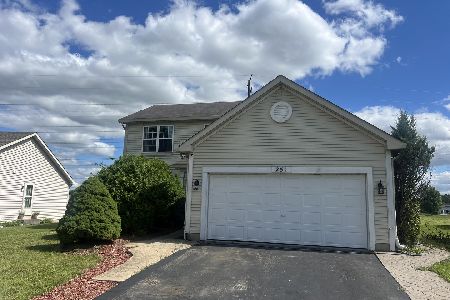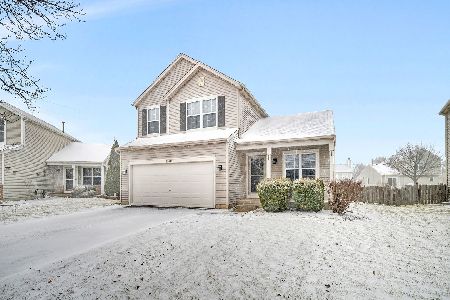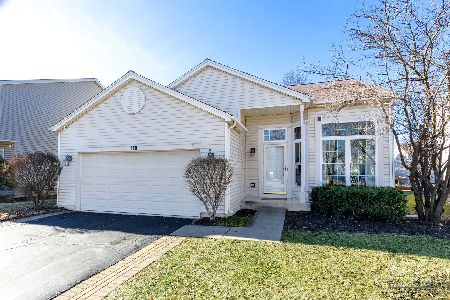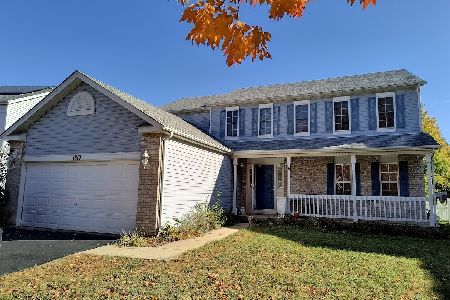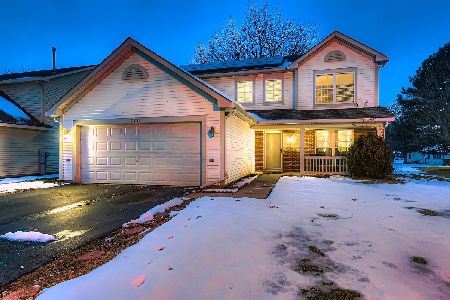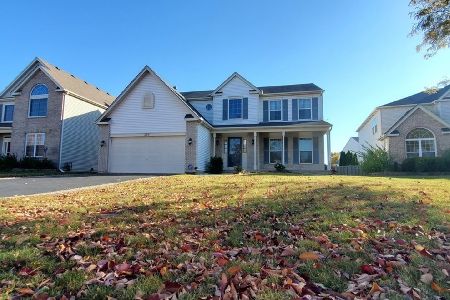251 Gladiolus Drive, Romeoville, Illinois 60446
$250,000
|
Sold
|
|
| Status: | Closed |
| Sqft: | 2,491 |
| Cost/Sqft: | $108 |
| Beds: | 4 |
| Baths: | 3 |
| Year Built: | 2001 |
| Property Taxes: | $9,237 |
| Days On Market: | 2928 |
| Lot Size: | 0,00 |
Description
***MOTIVATED SELLER-BRING US AN OFFER*** Beautiful Wesglen home located on quiet cul-du-sac! Grand 2-story foyer leads to stunning open stairway with hardwood treads. Spacious living spaces to enjoy on the first floor, as well as the finished lower level! Kitchen with island/breakfast bar, stainless steel appliances, double ovens, Corian counters, elegant moldings and bayed eating area! Formal dining room with coffered ceiling. Family room with an abundance of windows and gorgeous fireplace. Formal living room with crown molding. Hardwood floors throughout the entire home! Master suite with vaulted ceiling and walk-in closet and private bathroom with double sinks and Jacuzzi tub! Bonus room attached to one of the bedrooms! Huge 2.5 car garage and more! Tons of upgrades throughout. CUL-DU-SAC LOT. Great sized back yard! Truly nothing left to do but move-in!
Property Specifics
| Single Family | |
| — | |
| Traditional | |
| 2001 | |
| Full | |
| HUNTLEIGH | |
| No | |
| — |
| Will | |
| Wesglen | |
| 50 / Monthly | |
| Clubhouse,Exercise Facilities,Pool | |
| Public | |
| Public Sewer | |
| 09832819 | |
| 1104073110140000 |
Property History
| DATE: | EVENT: | PRICE: | SOURCE: |
|---|---|---|---|
| 29 Jul, 2009 | Sold | $150,000 | MRED MLS |
| 10 Jul, 2009 | Under contract | $159,900 | MRED MLS |
| — | Last price change | $179,900 | MRED MLS |
| 1 May, 2009 | Listed for sale | $179,900 | MRED MLS |
| 29 Mar, 2018 | Sold | $250,000 | MRED MLS |
| 19 Feb, 2018 | Under contract | $269,900 | MRED MLS |
| 13 Jan, 2018 | Listed for sale | $269,900 | MRED MLS |
Room Specifics
Total Bedrooms: 5
Bedrooms Above Ground: 4
Bedrooms Below Ground: 1
Dimensions: —
Floor Type: Hardwood
Dimensions: —
Floor Type: Hardwood
Dimensions: —
Floor Type: Hardwood
Dimensions: —
Floor Type: —
Full Bathrooms: 3
Bathroom Amenities: Whirlpool,Separate Shower,Double Sink
Bathroom in Basement: 0
Rooms: Office,Bedroom 5
Basement Description: Finished
Other Specifics
| 2 | |
| Concrete Perimeter | |
| Concrete | |
| — | |
| Cul-De-Sac,Irregular Lot | |
| 38X129X131X132 | |
| — | |
| Full | |
| Vaulted/Cathedral Ceilings, Hardwood Floors | |
| Double Oven, Microwave, Dishwasher, Refrigerator, Washer, Dryer, Stainless Steel Appliance(s) | |
| Not in DB | |
| Clubhouse, Park, Pool, Curbs | |
| — | |
| — | |
| Gas Starter |
Tax History
| Year | Property Taxes |
|---|---|
| 2009 | $9,931 |
| 2018 | $9,237 |
Contact Agent
Nearby Similar Homes
Nearby Sold Comparables
Contact Agent
Listing Provided By
Coldwell Banker Residential

