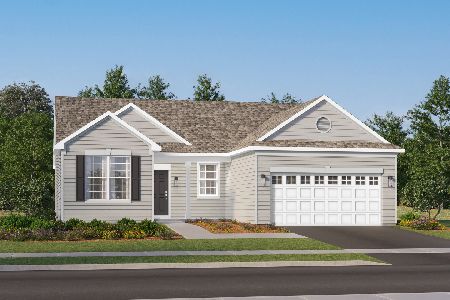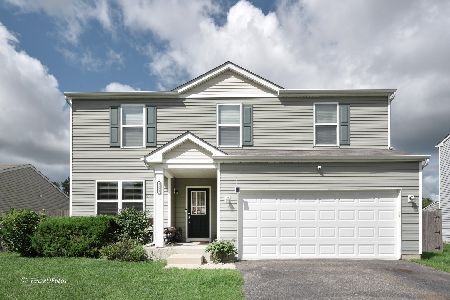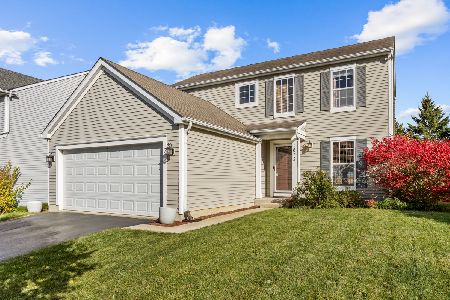251 Kildeer Drive, Woodstock, Illinois 60098
$212,000
|
Sold
|
|
| Status: | Closed |
| Sqft: | 1,600 |
| Cost/Sqft: | $135 |
| Beds: | 3 |
| Baths: | 3 |
| Year Built: | 2004 |
| Property Taxes: | $5,408 |
| Days On Market: | 2518 |
| Lot Size: | 0,22 |
Description
Escape to Beautiful Victorian Country Tucked on the Edge of Rural, Quiet Country Living and Minutes to Just About Everything! This Incredibly Maintained Split-Level Home Includes a Full Sub Basement For Storage, a Large 2 Car Garage and a Professionally Landscaped Yard Complete with Brick Paver Patio. The Open Concept Main Level Has an Inviting Living Room and Spacious Kitchen Featuring 42" Cabinets and Table Space. Huge Lower Level Family Room Is The Perfect Spot to Entertain or Relax For a Night In! The Master Bedroom Features an On-Suite Bath and Walk-In Closet. The 2 Additional Bedrooms Feature Large Closets and Plenty Of Space For Family or Guests! Newer Furnace and Water Heater. Quick Drive to the Metra Station, Shopping and Historic Woodstock Square for Farmers Market or a Night Out! Don't Delay as This One is Sure to Impress the Most Discerning Buyers.
Property Specifics
| Single Family | |
| — | |
| Tri-Level | |
| 2004 | |
| Partial | |
| — | |
| No | |
| 0.22 |
| Mc Henry | |
| Victorian Country | |
| 22 / Annual | |
| None | |
| Public | |
| Public Sewer | |
| 10297117 | |
| 0833404011 |
Nearby Schools
| NAME: | DISTRICT: | DISTANCE: | |
|---|---|---|---|
|
Grade School
Olson Elementary School |
200 | — | |
|
Middle School
Northwood Middle School |
200 | Not in DB | |
|
High School
Woodstock North High School |
200 | Not in DB | |
Property History
| DATE: | EVENT: | PRICE: | SOURCE: |
|---|---|---|---|
| 23 May, 2019 | Sold | $212,000 | MRED MLS |
| 26 Mar, 2019 | Under contract | $216,500 | MRED MLS |
| — | Last price change | $219,900 | MRED MLS |
| 4 Mar, 2019 | Listed for sale | $219,900 | MRED MLS |
Room Specifics
Total Bedrooms: 3
Bedrooms Above Ground: 3
Bedrooms Below Ground: 0
Dimensions: —
Floor Type: Carpet
Dimensions: —
Floor Type: Carpet
Full Bathrooms: 3
Bathroom Amenities: —
Bathroom in Basement: 0
Rooms: No additional rooms
Basement Description: Sub-Basement
Other Specifics
| 2 | |
| Concrete Perimeter | |
| Asphalt | |
| Brick Paver Patio | |
| — | |
| 75 X 130 | |
| — | |
| Full | |
| — | |
| Range, Microwave, Dishwasher, Washer, Dryer | |
| Not in DB | |
| Sidewalks, Street Lights, Street Paved | |
| — | |
| — | |
| — |
Tax History
| Year | Property Taxes |
|---|---|
| 2019 | $5,408 |
Contact Agent
Nearby Similar Homes
Nearby Sold Comparables
Contact Agent
Listing Provided By
RE/MAX Connections II









