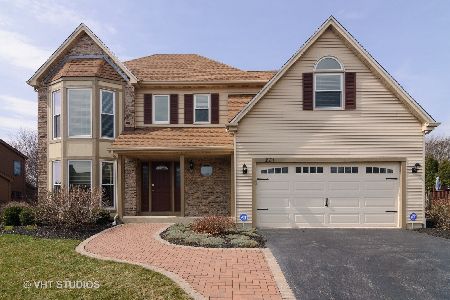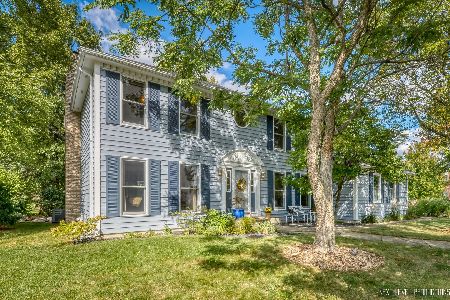251 Millington Lane, Aurora, Illinois 60504
$355,000
|
Sold
|
|
| Status: | Closed |
| Sqft: | 2,439 |
| Cost/Sqft: | $148 |
| Beds: | 4 |
| Baths: | 3 |
| Year Built: | 1989 |
| Property Taxes: | $9,512 |
| Days On Market: | 1926 |
| Lot Size: | 0,19 |
Description
GORGEOUS & MOVE-IN READY...Fantastic floor plan! Large living room with bay window, separate dining room & remodeled kitchen with hardwood floors, custom cabinets, granite counters, tiled back splash, island & wine rack! Vaulted sunken family room with floor to ceiling fireplace, skylight & sliders lead to deck & brick paver with firepit! Spacious bedrooms with large closets and completely remodeled guest bath (2020)! Cathedral ceilings in master, sitting area, HUGE walk-in closet, luxury custom bath with ceramic tile! Remodeled finished basement with bar (2016), workout/extra room & 2nd family room with projector and movie screen. New roof & siding (2020), freshly painted throughout house (2019), new carpet on 1st floor (2017), refinished deck (2019), new sump pump & water heater (2016)! The list goes on and on! Dist. 204 schools, walk to Oakhurst pool, tennis courts and parks, close to Metra, shopping, etc! You don't want to miss out!
Property Specifics
| Single Family | |
| — | |
| — | |
| 1989 | |
| Full | |
| — | |
| No | |
| 0.19 |
| Du Page | |
| Oakhurst | |
| 303 / Annual | |
| Other | |
| Public | |
| Public Sewer | |
| 10903574 | |
| 0730210009 |
Nearby Schools
| NAME: | DISTRICT: | DISTANCE: | |
|---|---|---|---|
|
Grade School
Steck Elementary School |
204 | — | |
|
Middle School
Fischer Middle School |
204 | Not in DB | |
|
High School
Waubonsie Valley High School |
204 | Not in DB | |
Property History
| DATE: | EVENT: | PRICE: | SOURCE: |
|---|---|---|---|
| 30 Jul, 2010 | Sold | $360,000 | MRED MLS |
| 4 Jun, 2010 | Under contract | $399,800 | MRED MLS |
| 26 May, 2010 | Listed for sale | $399,800 | MRED MLS |
| 25 Jun, 2015 | Sold | $325,000 | MRED MLS |
| 5 May, 2015 | Under contract | $337,400 | MRED MLS |
| 24 Feb, 2015 | Listed for sale | $337,400 | MRED MLS |
| 11 Dec, 2020 | Sold | $355,000 | MRED MLS |
| 7 Nov, 2020 | Under contract | $359,999 | MRED MLS |
| 13 Oct, 2020 | Listed for sale | $359,999 | MRED MLS |
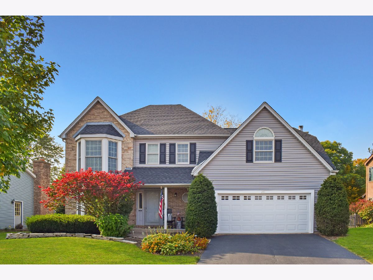
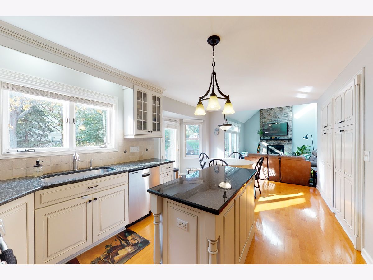
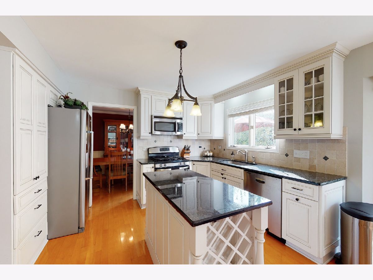
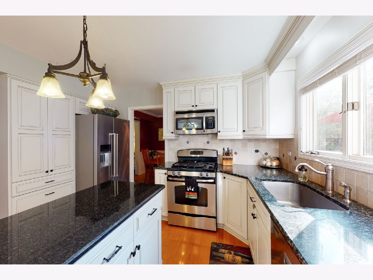
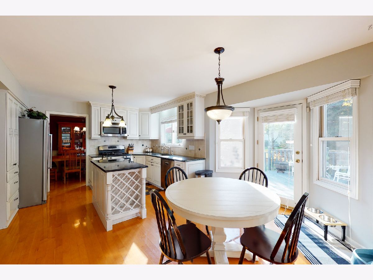
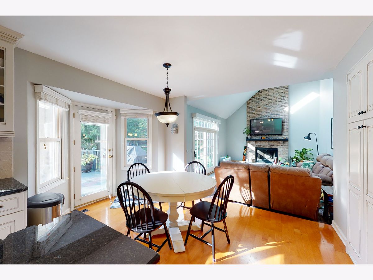
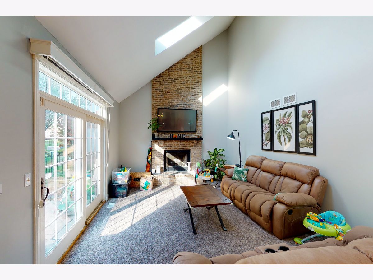
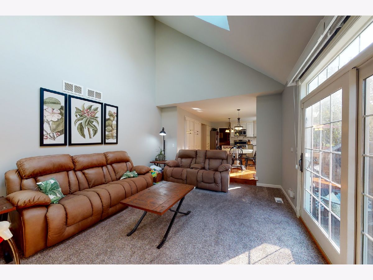
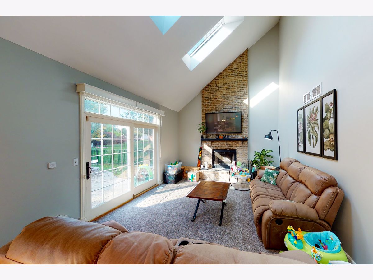
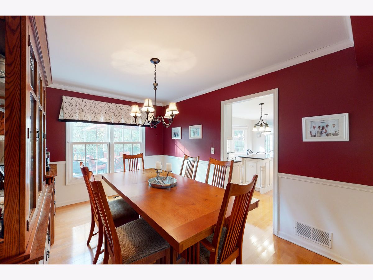
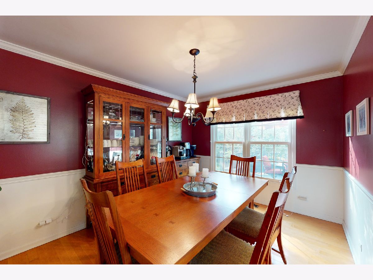
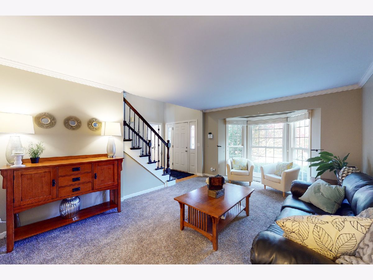
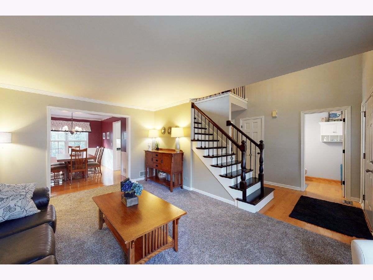
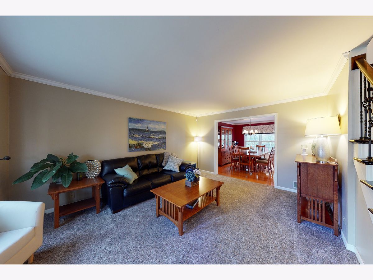
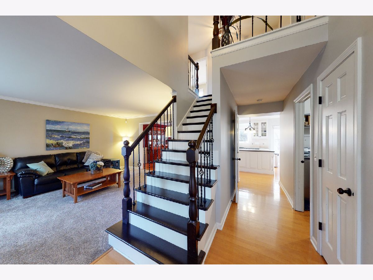
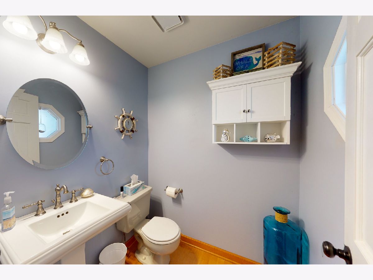
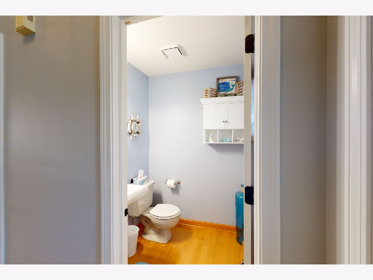
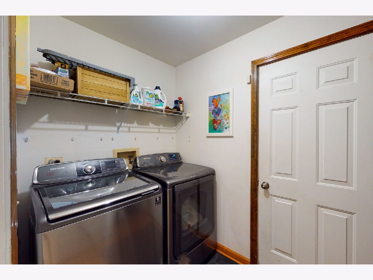
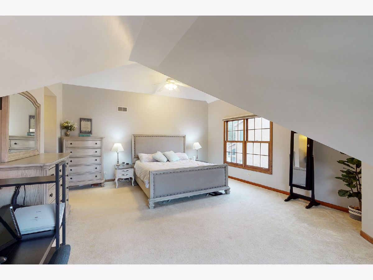
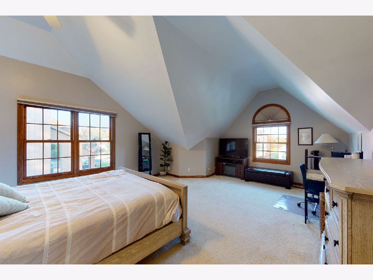
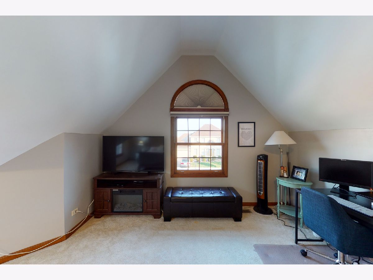
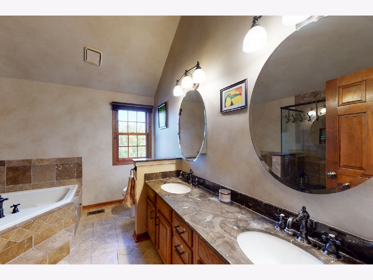
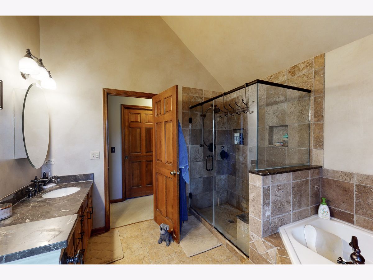
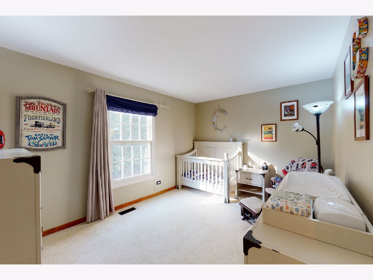
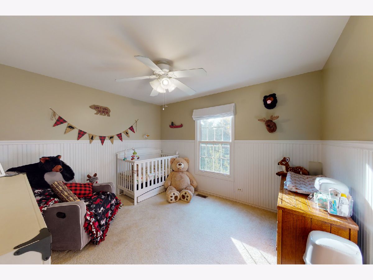
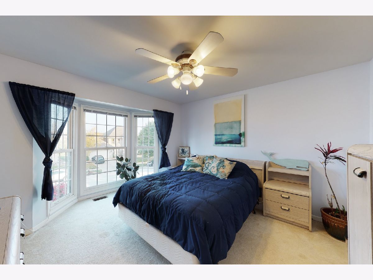
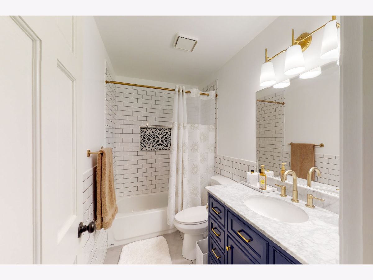
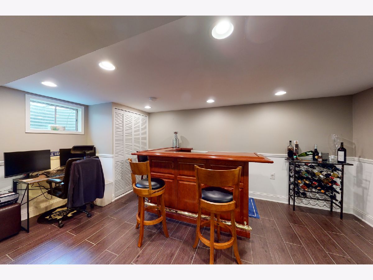
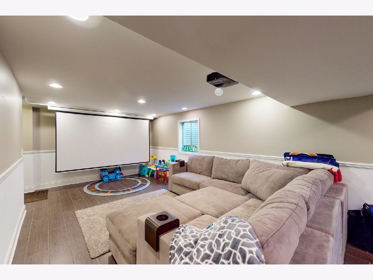
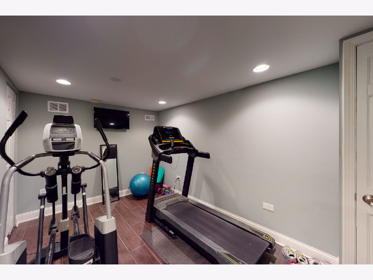
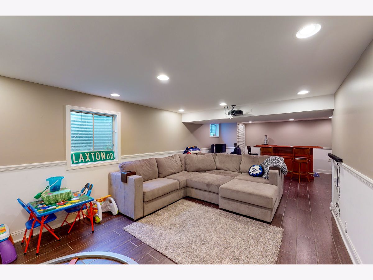
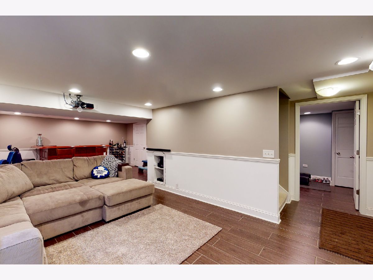
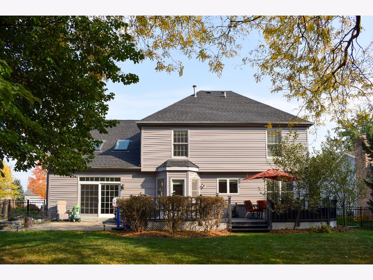
Room Specifics
Total Bedrooms: 4
Bedrooms Above Ground: 4
Bedrooms Below Ground: 0
Dimensions: —
Floor Type: Carpet
Dimensions: —
Floor Type: Carpet
Dimensions: —
Floor Type: Carpet
Full Bathrooms: 3
Bathroom Amenities: Whirlpool,Double Sink
Bathroom in Basement: 0
Rooms: No additional rooms
Basement Description: Finished
Other Specifics
| 2 | |
| — | |
| — | |
| Deck | |
| — | |
| 120X70 | |
| — | |
| Full | |
| Vaulted/Cathedral Ceilings, Skylight(s), Bar-Dry, Hardwood Floors, First Floor Laundry, Walk-In Closet(s), Granite Counters | |
| — | |
| Not in DB | |
| Clubhouse, Park, Pool, Tennis Court(s), Lake, Curbs, Sidewalks, Street Lights, Street Paved | |
| — | |
| — | |
| Gas Starter |
Tax History
| Year | Property Taxes |
|---|---|
| 2010 | $8,544 |
| 2015 | $9,670 |
| 2020 | $9,512 |
Contact Agent
Nearby Similar Homes
Nearby Sold Comparables
Contact Agent
Listing Provided By
GMC Realty LTD








