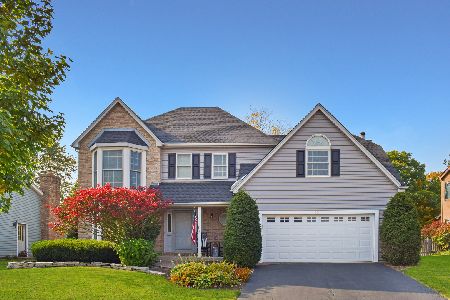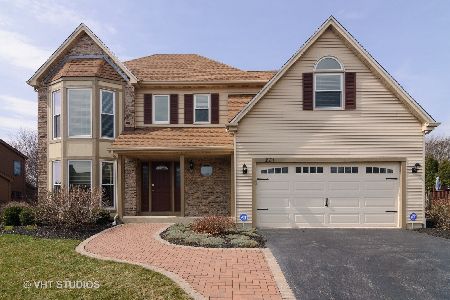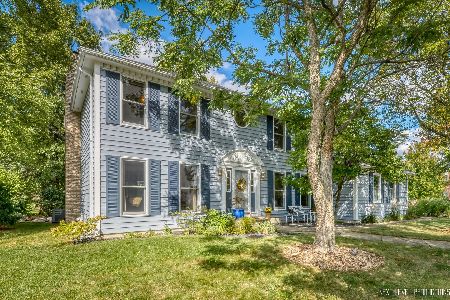251 Millington Lane, Aurora, Illinois 60504
$325,000
|
Sold
|
|
| Status: | Closed |
| Sqft: | 2,439 |
| Cost/Sqft: | $138 |
| Beds: | 4 |
| Baths: | 3 |
| Year Built: | 1989 |
| Property Taxes: | $9,670 |
| Days On Market: | 3984 |
| Lot Size: | 0,19 |
Description
GORGEOUS & MOVE-IN READY...Fantastic floor plan! Large LR w/bay window, sep. DR w/HWF & remodeled KIT w/custom cabinets, granite counters, tiled back splash, island & wine rack! Vaulted sunken FR w/floor to ceiling FP, skylight & sliders lead to deck & brick paver! Spacious BRs w/cathedral ceilings in master, sitting area, HUGE W/I, luxury custom bath w/ceramic tile! Finished LL w/bar & 2nd FR. Dist. 204! Don't miss!
Property Specifics
| Single Family | |
| — | |
| Traditional | |
| 1989 | |
| Full | |
| — | |
| No | |
| 0.19 |
| Du Page | |
| Oakhurst | |
| 270 / Annual | |
| Clubhouse,Pool | |
| Public | |
| Public Sewer | |
| 08845969 | |
| 0730210009 |
Nearby Schools
| NAME: | DISTRICT: | DISTANCE: | |
|---|---|---|---|
|
Grade School
Steck Elementary School |
204 | — | |
|
Middle School
Fischer Middle School |
204 | Not in DB | |
|
High School
Waubonsie Valley High School |
204 | Not in DB | |
Property History
| DATE: | EVENT: | PRICE: | SOURCE: |
|---|---|---|---|
| 30 Jul, 2010 | Sold | $360,000 | MRED MLS |
| 4 Jun, 2010 | Under contract | $399,800 | MRED MLS |
| 26 May, 2010 | Listed for sale | $399,800 | MRED MLS |
| 25 Jun, 2015 | Sold | $325,000 | MRED MLS |
| 5 May, 2015 | Under contract | $337,400 | MRED MLS |
| 24 Feb, 2015 | Listed for sale | $337,400 | MRED MLS |
| 11 Dec, 2020 | Sold | $355,000 | MRED MLS |
| 7 Nov, 2020 | Under contract | $359,999 | MRED MLS |
| 13 Oct, 2020 | Listed for sale | $359,999 | MRED MLS |
Room Specifics
Total Bedrooms: 4
Bedrooms Above Ground: 4
Bedrooms Below Ground: 0
Dimensions: —
Floor Type: Carpet
Dimensions: —
Floor Type: Carpet
Dimensions: —
Floor Type: Carpet
Full Bathrooms: 3
Bathroom Amenities: Separate Shower,Double Sink,Soaking Tub
Bathroom in Basement: 0
Rooms: Play Room,Recreation Room
Basement Description: Finished
Other Specifics
| 2 | |
| — | |
| Asphalt | |
| Deck, Patio, Brick Paver Patio | |
| — | |
| 70X120 | |
| — | |
| Full | |
| Vaulted/Cathedral Ceilings, Skylight(s), Bar-Dry, Hardwood Floors, Wood Laminate Floors, First Floor Laundry | |
| Range, Microwave, Dishwasher, Refrigerator, Washer, Dryer, Disposal | |
| Not in DB | |
| Clubhouse, Pool, Tennis Courts, Sidewalks | |
| — | |
| — | |
| — |
Tax History
| Year | Property Taxes |
|---|---|
| 2010 | $8,544 |
| 2015 | $9,670 |
| 2020 | $9,512 |
Contact Agent
Nearby Similar Homes
Nearby Sold Comparables
Contact Agent
Listing Provided By
RE/MAX Excels












