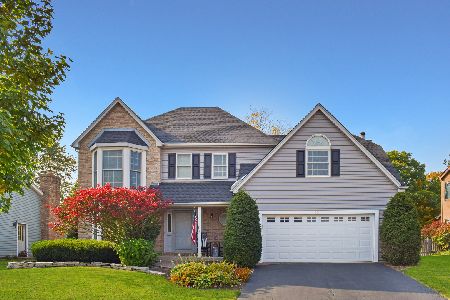2586 Thornley Court, Aurora, Illinois 60504
$440,000
|
Sold
|
|
| Status: | Closed |
| Sqft: | 2,657 |
| Cost/Sqft: | $172 |
| Beds: | 4 |
| Baths: | 3 |
| Year Built: | 1989 |
| Property Taxes: | $10,197 |
| Days On Market: | 1210 |
| Lot Size: | 0,31 |
Description
Stunning move-in ready Oakhurst home on private cul-de-sac is completely updated with wood floors throughout. The large gourmet kitchen with center island, butcher block counter tops and stainless appliances opens to bright family room with fireplace. Eat-in area of kitchen has french doors opening to a large deck and with beautifully landscaped park-like yard. Separate formal dining room and living room so there is plenty of room for entertaining. Den is conveniently located in quiet area off kitchen. The primary bedroom has a vaulted ceiling, walk in closet and a beautifully updated luxury en suite bath which includes double sinks, a solar skylight that opens, separate rain forest shower, soaking tub, heated floors and built in blue tooth speakers. Three more large bedrooms upstairs, with large updated hall bath with double sink. Full basement for plenty of storage. USB plug-ins throughout the house. Recent updates include: New roof 2016, new furnace and AC 2019, water heater 2017, kitchen update 2022, sump pump 2019. Oakhurst recreation club offers pool and clubhouse. Close to parks, lake and walking paths. Dist. 204 schools, conveniently located close to Metra station and expressway.
Property Specifics
| Single Family | |
| — | |
| — | |
| 1989 | |
| — | |
| — | |
| No | |
| 0.31 |
| Du Page | |
| Oakhurst | |
| 350 / Annual | |
| — | |
| — | |
| — | |
| 11640024 | |
| 0730210012 |
Nearby Schools
| NAME: | DISTRICT: | DISTANCE: | |
|---|---|---|---|
|
Grade School
Steck Elementary School |
204 | — | |
|
Middle School
Fischer Middle School |
204 | Not in DB | |
|
High School
Waubonsie Valley High School |
204 | Not in DB | |
Property History
| DATE: | EVENT: | PRICE: | SOURCE: |
|---|---|---|---|
| 25 Jan, 2023 | Sold | $440,000 | MRED MLS |
| 28 Nov, 2022 | Under contract | $457,000 | MRED MLS |
| — | Last price change | $479,000 | MRED MLS |
| 28 Sep, 2022 | Listed for sale | $480,000 | MRED MLS |
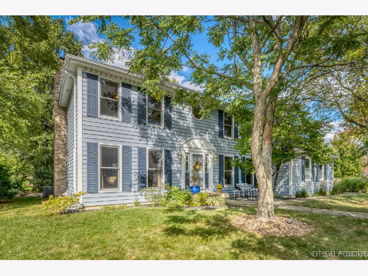
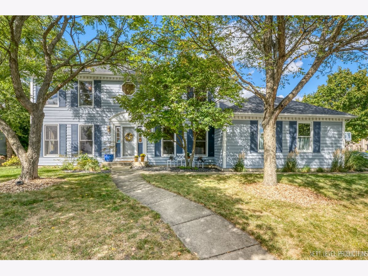
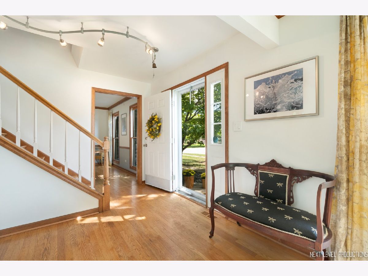
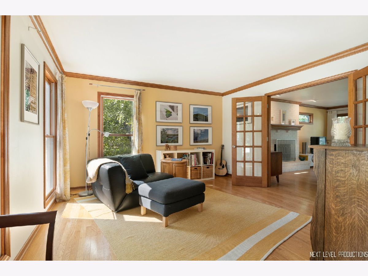
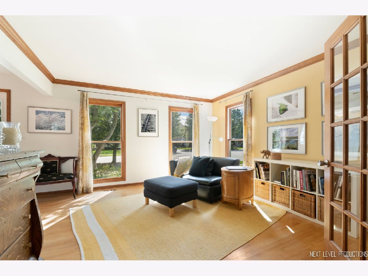
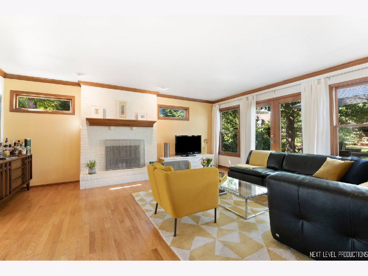
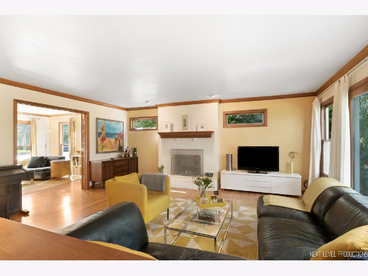
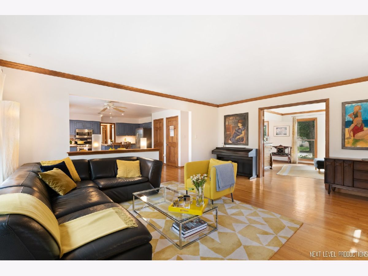
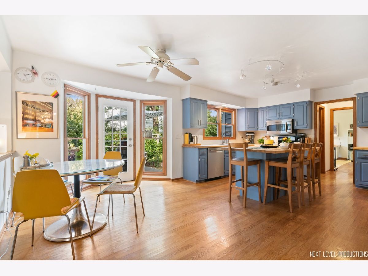
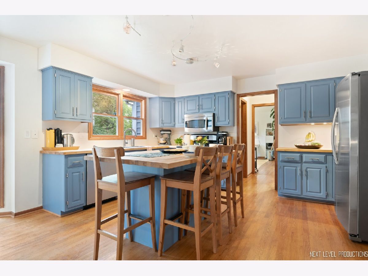
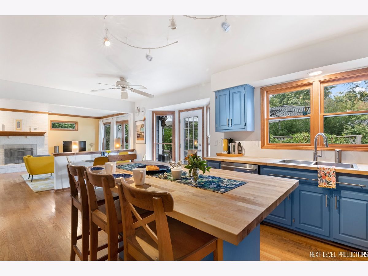
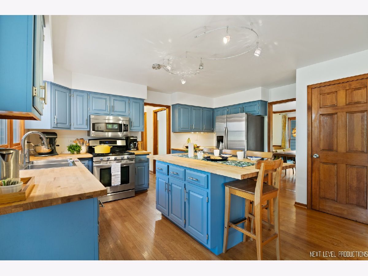
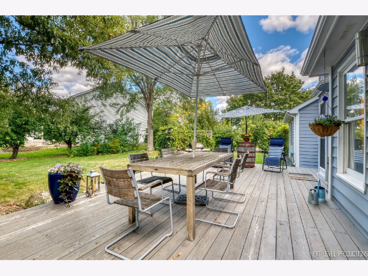
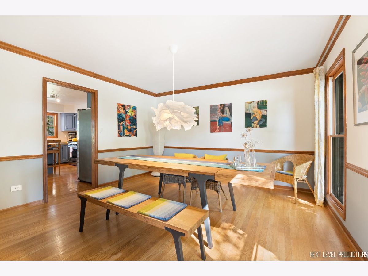
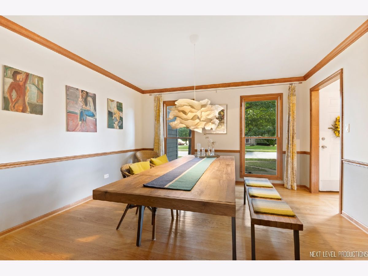
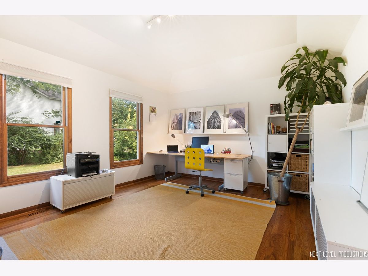
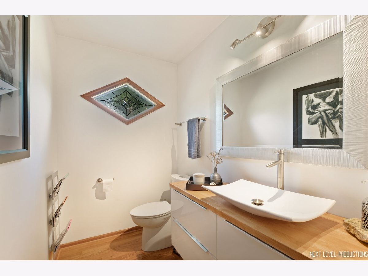
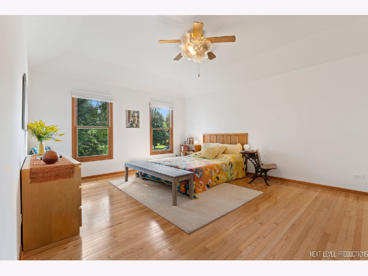
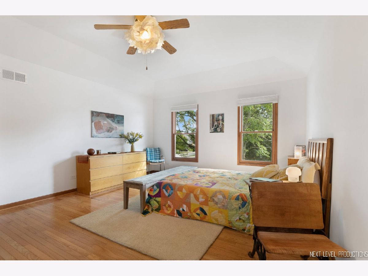
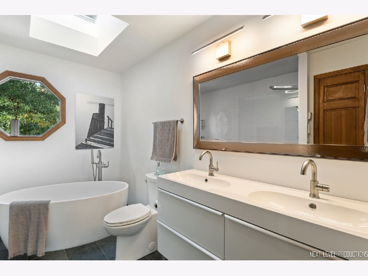
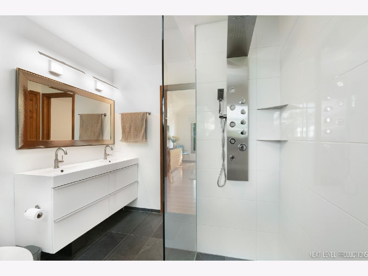
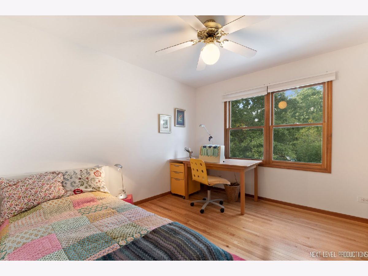
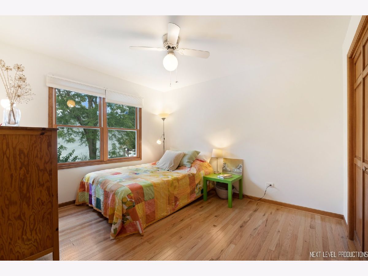
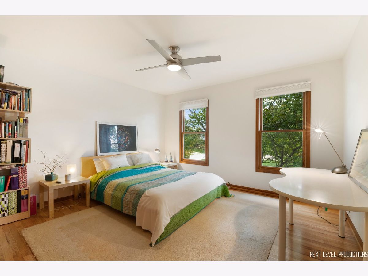
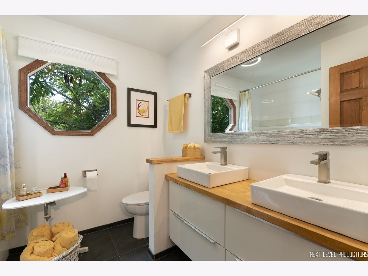
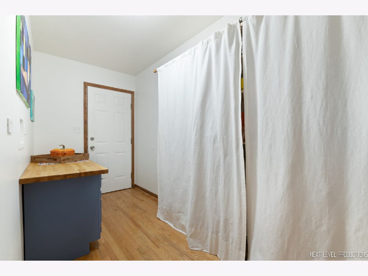
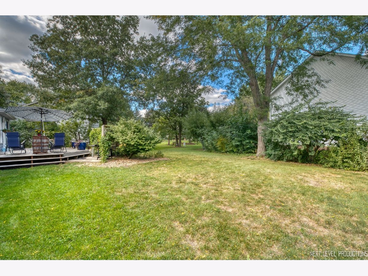
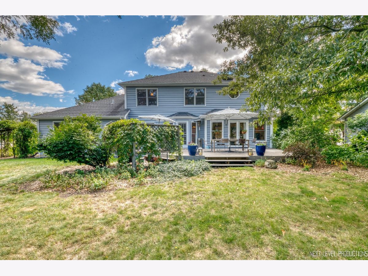
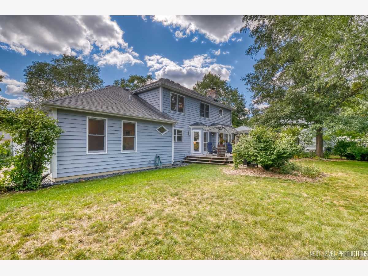
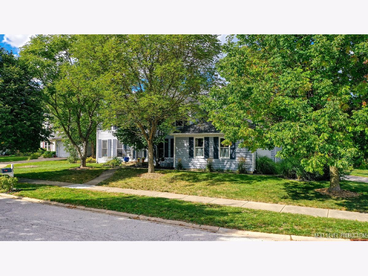
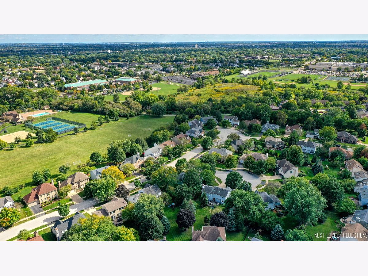
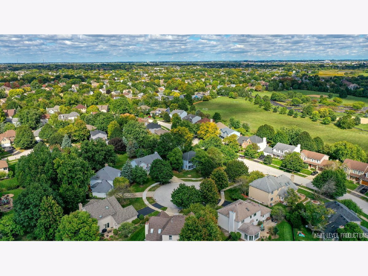
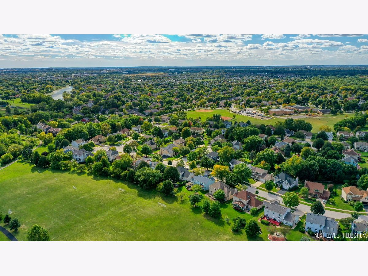
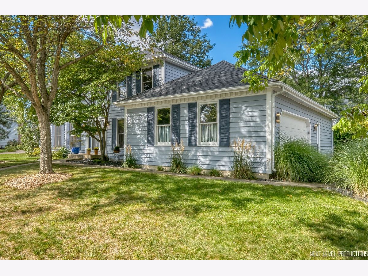
Room Specifics
Total Bedrooms: 4
Bedrooms Above Ground: 4
Bedrooms Below Ground: 0
Dimensions: —
Floor Type: —
Dimensions: —
Floor Type: —
Dimensions: —
Floor Type: —
Full Bathrooms: 3
Bathroom Amenities: Separate Shower,Double Sink,European Shower,Full Body Spray Shower,Soaking Tub
Bathroom in Basement: 0
Rooms: —
Basement Description: Unfinished
Other Specifics
| 2 | |
| — | |
| — | |
| — | |
| — | |
| 120X78X7X73X18X133 | |
| — | |
| — | |
| — | |
| — | |
| Not in DB | |
| — | |
| — | |
| — | |
| — |
Tax History
| Year | Property Taxes |
|---|---|
| 2023 | $10,197 |
Contact Agent
Nearby Similar Homes
Nearby Sold Comparables
Contact Agent
Listing Provided By
Century 21 Circle








