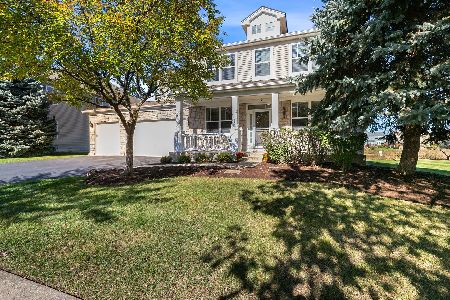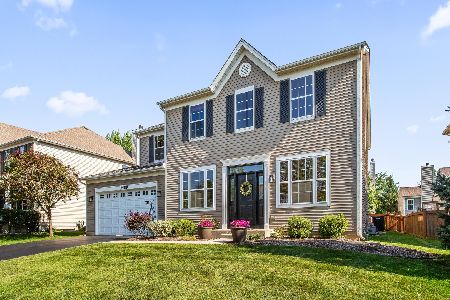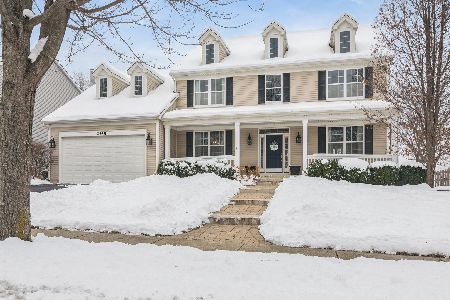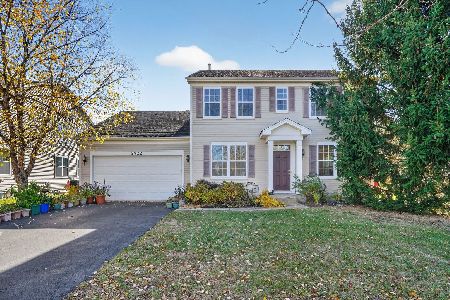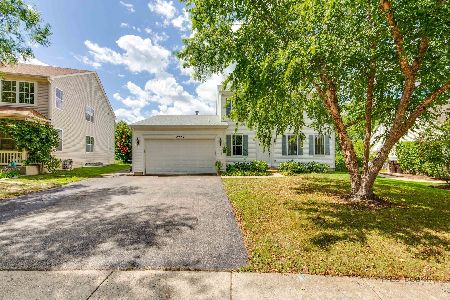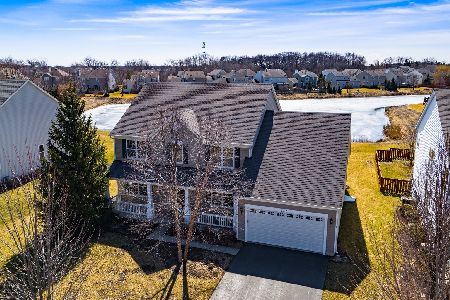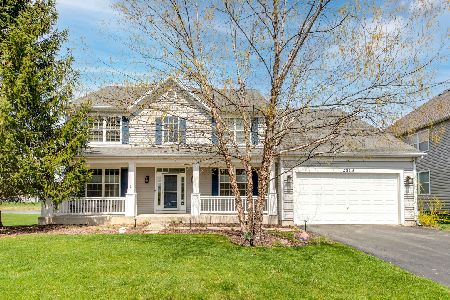2512 Bluewater Drive, Wauconda, Illinois 60084
$424,900
|
Sold
|
|
| Status: | Closed |
| Sqft: | 2,851 |
| Cost/Sqft: | $149 |
| Beds: | 4 |
| Baths: | 4 |
| Year Built: | 2003 |
| Property Taxes: | $10,631 |
| Days On Market: | 1521 |
| Lot Size: | 0,22 |
Description
Just pack your bags and move right in, this house is perfect and ready for you! Waterfront home in Liberty Lakes. This custom Franklin model has the best layout! So much to love here: stunning pond view with large backyard (great privacy - fewer neighbors), 3 finished levels, double staircase, hardwood 1st floor, pull-out pantry shelves, high-end light fixtures and new paint in every room, including basement and closets. Expansive open floor plan with hardwood floors, huge windows, high-end light fixtures and elegantly neutral color palette. Fully updated gourmet kitchen features Bosch double oven/range/microwave, wide professional grade double door refrigerator and freezer, brand new top-of-the-line Kitchenaid dishwasher, large island with seating and Elk Home pendants, granite counters, butler's pantry, and sunny eating area with sliding glass doors out to the back yard. Adjoining family room is cozy and inviting with nature views. Barn doors off the foyer and French doors off the family room create a flexible space for your main floor office or play room! HUGE laundry/mud room! Vaulted primary suite offers great views and private bath with dual sink vanity, soaking tub and separate shower. 3 additional bedrooms share a spacious hall bathroom. Finished basement with movie theater, big rec room and full bath with beautiful custom shower. Outside, relax on the expansive stone patio overlooking lush backyard and pond. So much has been updated in the last 3 years: new furnace, new water heater, coordinating Hunter ceiling fans in all bedrooms and living room, 2" horizontal faux wood white blinds (all windows), Smart Home features (Nest lock, Nest doorbell, Nest thermostat, Arlo security system, Caseta Wireless by Lutron switches), new garage door opener with MyQ, new sump pump and basement watchdog wi-fi notifications, powered ventilator in attic, new exhaust fans in all bathrooms. This home is perfection - don't miss this AMAZING value! Extensive and beautiful trails for you just right down the street.
Property Specifics
| Single Family | |
| — | |
| Colonial | |
| 2003 | |
| Full | |
| FRANKLIN | |
| Yes | |
| 0.22 |
| Lake | |
| Liberty Lakes | |
| 352 / Annual | |
| Insurance,Other | |
| Public | |
| Public Sewer | |
| 11245077 | |
| 09132050080000 |
Nearby Schools
| NAME: | DISTRICT: | DISTANCE: | |
|---|---|---|---|
|
Grade School
Robert Crown Elementary School |
118 | — | |
|
Middle School
Wauconda Middle School |
118 | Not in DB | |
|
High School
Wauconda Comm High School |
118 | Not in DB | |
Property History
| DATE: | EVENT: | PRICE: | SOURCE: |
|---|---|---|---|
| 12 Sep, 2018 | Sold | $360,000 | MRED MLS |
| 11 Aug, 2018 | Under contract | $374,900 | MRED MLS |
| 12 Jun, 2018 | Listed for sale | $374,900 | MRED MLS |
| 23 Nov, 2021 | Sold | $424,900 | MRED MLS |
| 1 Nov, 2021 | Under contract | $424,900 | MRED MLS |
| 13 Oct, 2021 | Listed for sale | $424,900 | MRED MLS |
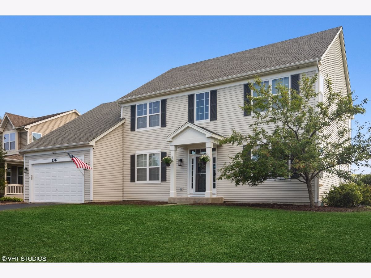
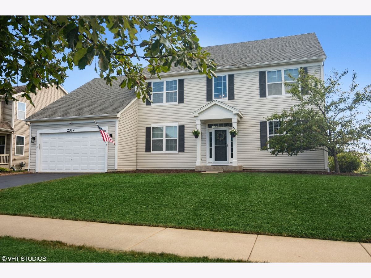
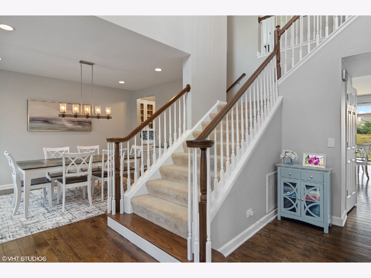
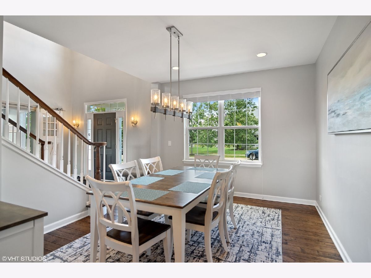
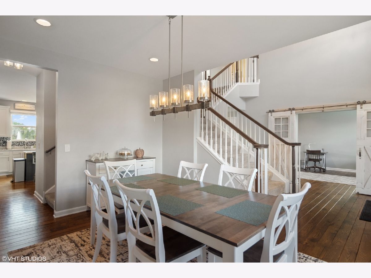
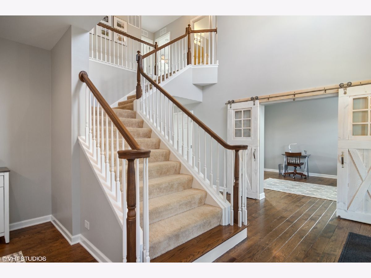
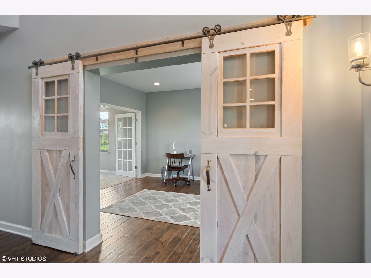
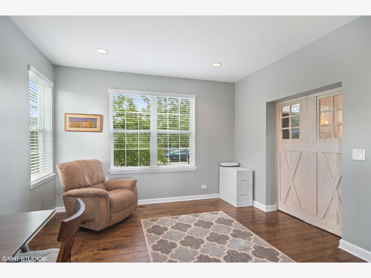
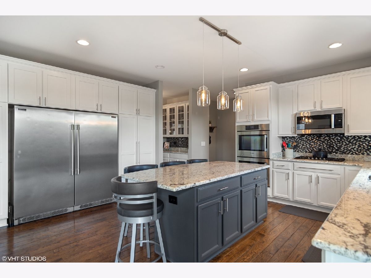
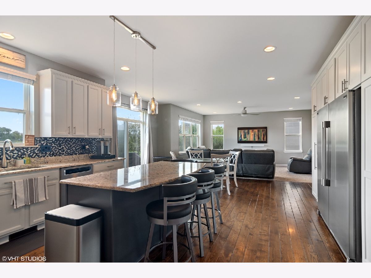
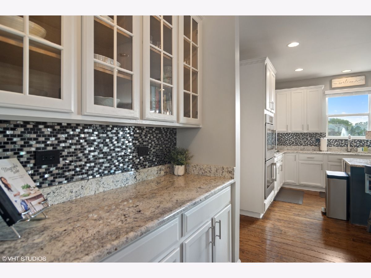
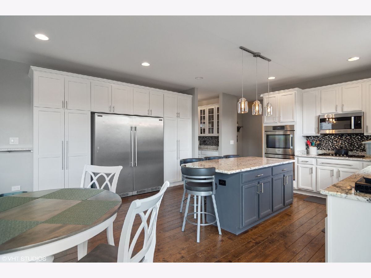
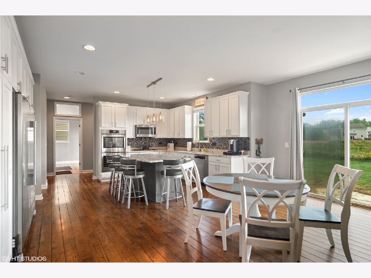
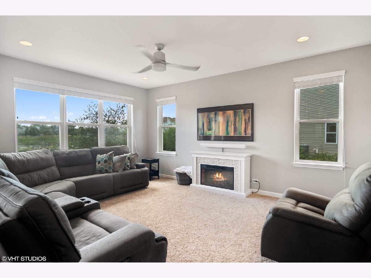
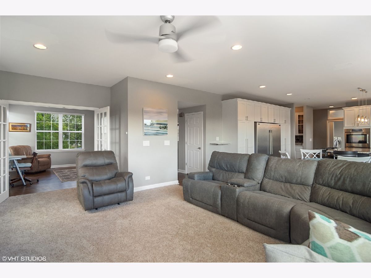
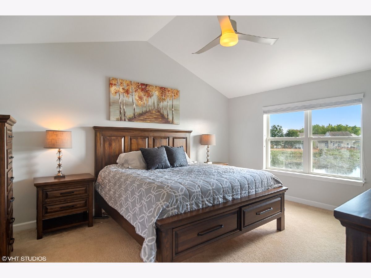
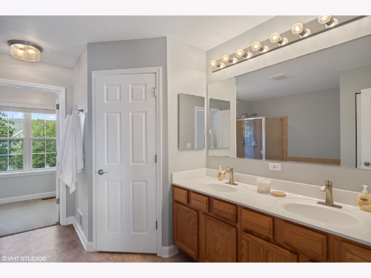
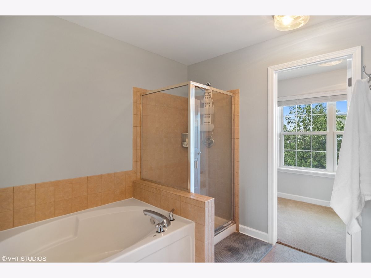
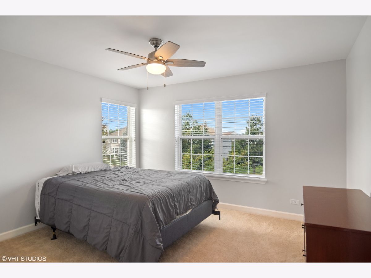
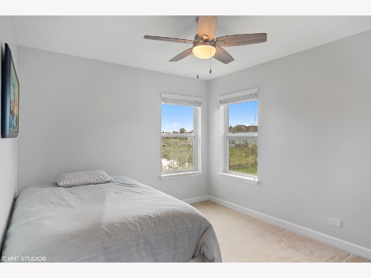
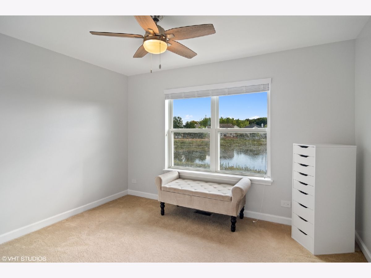
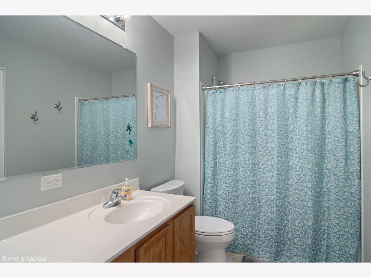
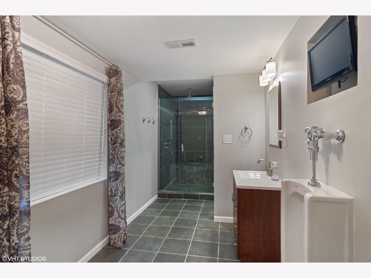
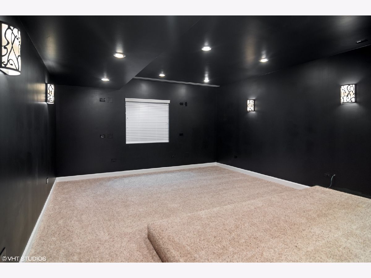
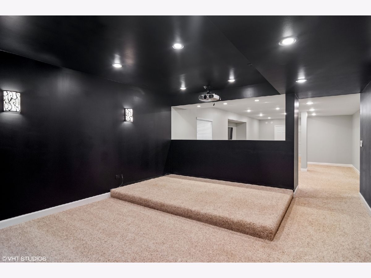
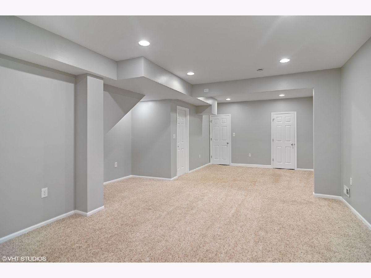
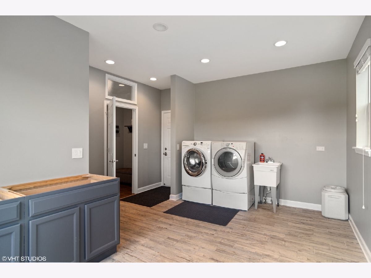
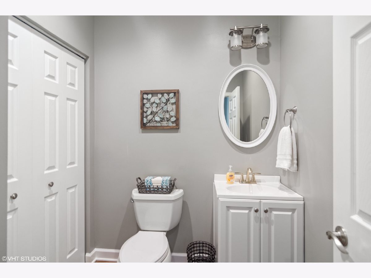
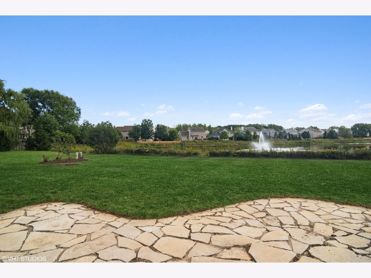
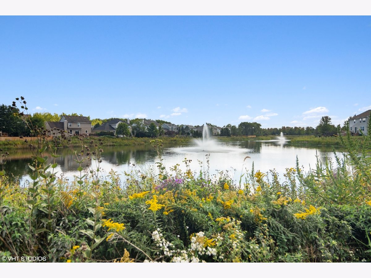
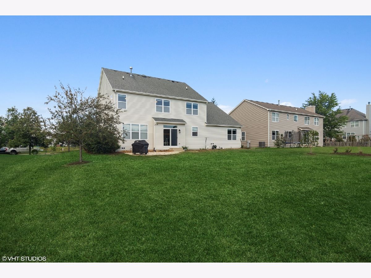
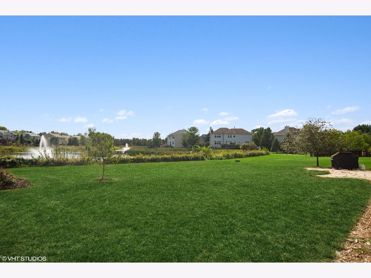
Room Specifics
Total Bedrooms: 4
Bedrooms Above Ground: 4
Bedrooms Below Ground: 0
Dimensions: —
Floor Type: Carpet
Dimensions: —
Floor Type: Carpet
Dimensions: —
Floor Type: Carpet
Full Bathrooms: 4
Bathroom Amenities: Separate Shower,Double Sink,Soaking Tub
Bathroom in Basement: 1
Rooms: Breakfast Room,Office,Recreation Room,Theatre Room,Foyer,Play Room
Basement Description: Finished
Other Specifics
| 2 | |
| Concrete Perimeter | |
| Asphalt | |
| Patio, Storms/Screens | |
| — | |
| 75 X 130 | |
| Unfinished | |
| Full | |
| Hardwood Floors, First Floor Laundry | |
| Double Oven, Microwave, Dishwasher, Refrigerator, High End Refrigerator, Washer, Dryer, Disposal, Stainless Steel Appliance(s), Cooktop | |
| Not in DB | |
| Park, Lake, Curbs, Sidewalks, Street Lights, Street Paved | |
| — | |
| — | |
| — |
Tax History
| Year | Property Taxes |
|---|---|
| 2018 | $11,898 |
| 2021 | $10,631 |
Contact Agent
Nearby Similar Homes
Nearby Sold Comparables
Contact Agent
Listing Provided By
@properties

