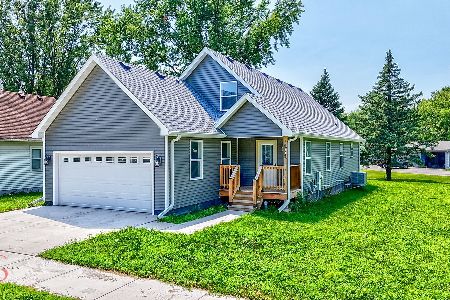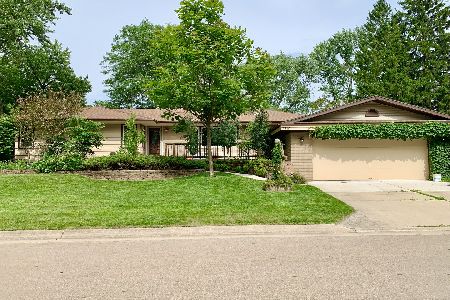2510 Cedar Crest Drive, Ottawa, Illinois 61350
$154,900
|
Sold
|
|
| Status: | Closed |
| Sqft: | 1,550 |
| Cost/Sqft: | $103 |
| Beds: | 4 |
| Baths: | 2 |
| Year Built: | — |
| Property Taxes: | $4,044 |
| Days On Market: | 6054 |
| Lot Size: | 0,32 |
Description
Completely renovated 4 bedroom 2 bath Northside ranch. Spacious Living room, w/fireplace, dining rm off Kitchen w/slider to back porch. Completely updated Kitchen, 3 bedrooms w/beautifully redone hardwood floors. Guest bath w/new ceramic, master suite w/bultins & shared master bath. Partially finished basement. Updates include:roof, carpet, paint, kitchen flooring, new guest bath and more. Wooded lot w/mature trees.
Property Specifics
| Single Family | |
| — | |
| Ranch | |
| — | |
| Partial | |
| — | |
| No | |
| 0.32 |
| La Salle | |
| — | |
| 0 / Not Applicable | |
| None | |
| Public | |
| Public Sewer | |
| 07252155 | |
| 21011020010000 |
Nearby Schools
| NAME: | DISTRICT: | DISTANCE: | |
|---|---|---|---|
|
Grade School
Jefferson Elementary: K-4th Grad |
141 | — | |
|
Middle School
Shepherd Middle School |
141 | Not in DB | |
|
High School
Ottawa Township High School |
140 | Not in DB | |
Property History
| DATE: | EVENT: | PRICE: | SOURCE: |
|---|---|---|---|
| 27 Oct, 2008 | Sold | $85,000 | MRED MLS |
| 7 Oct, 2008 | Under contract | $128,250 | MRED MLS |
| — | Last price change | $135,000 | MRED MLS |
| 14 Mar, 2008 | Listed for sale | $135,000 | MRED MLS |
| 1 Sep, 2009 | Sold | $154,900 | MRED MLS |
| 29 Jun, 2009 | Under contract | $160,000 | MRED MLS |
| 22 Jun, 2009 | Listed for sale | $160,000 | MRED MLS |
| 28 Oct, 2016 | Sold | $135,000 | MRED MLS |
| 5 Oct, 2016 | Under contract | $144,000 | MRED MLS |
| 1 Aug, 2016 | Listed for sale | $144,000 | MRED MLS |
| 14 Aug, 2024 | Sold | $245,000 | MRED MLS |
| 11 Jul, 2024 | Under contract | $235,000 | MRED MLS |
| 10 Jul, 2024 | Listed for sale | $235,000 | MRED MLS |
Room Specifics
Total Bedrooms: 4
Bedrooms Above Ground: 4
Bedrooms Below Ground: 0
Dimensions: —
Floor Type: Hardwood
Dimensions: —
Floor Type: Hardwood
Dimensions: —
Floor Type: Hardwood
Full Bathrooms: 2
Bathroom Amenities: —
Bathroom in Basement: 0
Rooms: —
Basement Description: Partially Finished
Other Specifics
| 2 | |
| Block | |
| Concrete | |
| — | |
| Corner Lot,Landscaped,Wooded | |
| 168X83 | |
| — | |
| Full | |
| — | |
| — | |
| Not in DB | |
| Street Lights, Street Paved | |
| — | |
| — | |
| — |
Tax History
| Year | Property Taxes |
|---|---|
| 2008 | $4,170 |
| 2009 | $4,044 |
| 2016 | $3,681 |
| 2024 | $4,463 |
Contact Agent
Nearby Similar Homes
Nearby Sold Comparables
Contact Agent
Listing Provided By
Coldwell Banker The Real Estate Group






