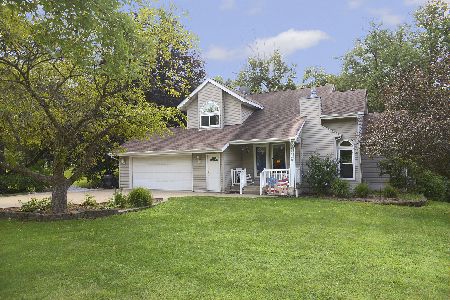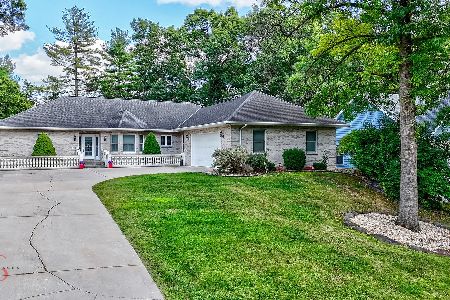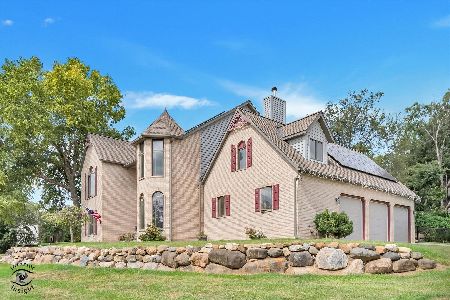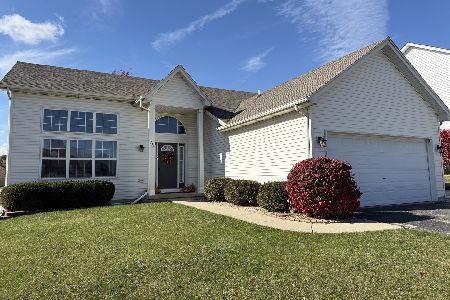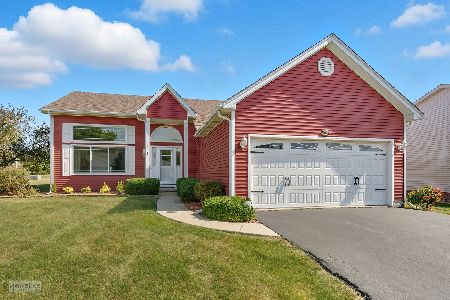2510 Champlain Street, Ottawa, Illinois 61350
$85,000
|
Sold
|
|
| Status: | Closed |
| Sqft: | 1,530 |
| Cost/Sqft: | $72 |
| Beds: | 3 |
| Baths: | 4 |
| Year Built: | 1994 |
| Property Taxes: | $3,262 |
| Days On Market: | 2885 |
| Lot Size: | 0,00 |
Description
Seller will provide a $15,000 Credit at closing for new roof, or will Sale "AS IS" for $95,000 !!! Custom & Unique best describe this 2-3 bedroom & 2.5 bath Dome house located north with easy access to highways for commuters etc. This property features a circle drive and heavily wooded backyard with mature trees throughout. Eat-in Kitchen includes appliances and builtin desk, dining room off Kitchen, huge Great room has vaulted ceiling, a gas fireplace and glass french doors to wood deck and private backyard. 1st floor office or bedroom, Master suite has vaulted ceilings, walk-in closet and private master bath with double sink, whirlpool tub and separate shower. 2nd floor loft and additional bath. Full walkout lower level perfect for finishing and has a 1/2 bath and additional door to outside area. 2+ car detached garage.
Property Specifics
| Single Family | |
| — | |
| — | |
| 1994 | |
| Full,Walkout | |
| — | |
| No | |
| — |
| La Salle | |
| — | |
| 0 / Not Applicable | |
| None | |
| Shared Well | |
| Septic-Private | |
| 09820464 | |
| 2101204009 |
Nearby Schools
| NAME: | DISTRICT: | DISTANCE: | |
|---|---|---|---|
|
Grade School
Jefferson Elementary: K-4th Grad |
141 | — | |
|
Middle School
Shepherd Middle School |
141 | Not in DB | |
|
High School
Ottawa Township High School |
140 | Not in DB | |
|
Alternate Elementary School
Central Elementary: 5th And 6th |
— | Not in DB | |
Property History
| DATE: | EVENT: | PRICE: | SOURCE: |
|---|---|---|---|
| 25 May, 2018 | Sold | $85,000 | MRED MLS |
| 5 May, 2018 | Under contract | $110,000 | MRED MLS |
| — | Last price change | $129,000 | MRED MLS |
| 20 Dec, 2017 | Listed for sale | $145,000 | MRED MLS |
Room Specifics
Total Bedrooms: 3
Bedrooms Above Ground: 3
Bedrooms Below Ground: 0
Dimensions: —
Floor Type: Carpet
Dimensions: —
Floor Type: Vinyl
Full Bathrooms: 4
Bathroom Amenities: Whirlpool,Separate Shower,Double Sink
Bathroom in Basement: 1
Rooms: No additional rooms
Basement Description: Partially Finished
Other Specifics
| 2 | |
| — | |
| Concrete | |
| Deck | |
| — | |
| 110X199X109X198 | |
| — | |
| Full | |
| Vaulted/Cathedral Ceilings, Hardwood Floors, First Floor Bedroom, First Floor Laundry, First Floor Full Bath | |
| Range, Dishwasher, Refrigerator, Washer, Dryer, Disposal | |
| Not in DB | |
| Street Lights, Street Paved | |
| — | |
| — | |
| Gas Starter |
Tax History
| Year | Property Taxes |
|---|---|
| 2018 | $3,262 |
Contact Agent
Nearby Similar Homes
Nearby Sold Comparables
Contact Agent
Listing Provided By
Coldwell Banker The Real Estate Group

