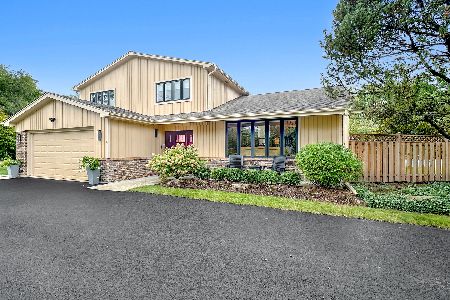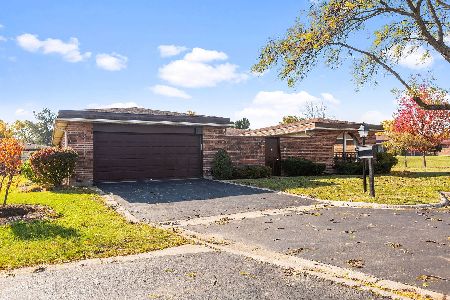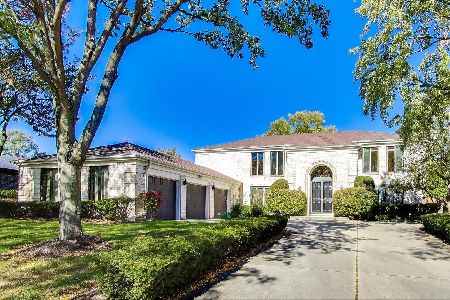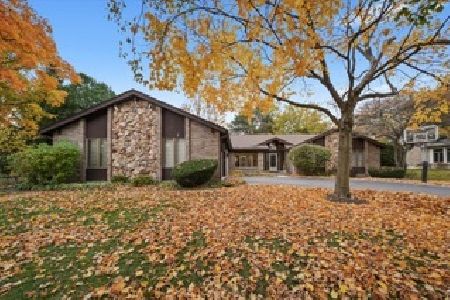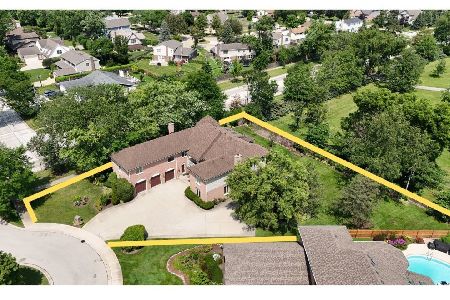2541 Greenview Road, Northbrook, Illinois 60062
$775,000
|
Sold
|
|
| Status: | Closed |
| Sqft: | 4,565 |
| Cost/Sqft: | $181 |
| Beds: | 4 |
| Baths: | 4 |
| Year Built: | 1975 |
| Property Taxes: | $16,862 |
| Days On Market: | 2548 |
| Lot Size: | 0,51 |
Description
After 29 wonderful years empty nesters considering all offers! The 1st floor features a two story foyer, large living & dining rooms, workout room off the executive office w/fireplace & wet bar, theater or play room off the newly remodeled open concept chef's kitchen & family room with vaulted ceilings & skylights leading you up a 2nd staircase. The 2nd floor master suite offers 2 walk-in closets, multi-head shower, double sinks & private toilet. 3 additional bedrooms (2 w/walk-in closets), 2nd floor laundry room & loft with study/crafts area. Finished basement w/wet bar, storage & energy efficient 3 zone HVAC. Easy access to 94 & 294 & less than 2 miles from hospital. This 1/2 acre fenced yard is perfect for your kids, pets & entertaining on the extensive patio, built-in fire-pit, large circular driveway leading up to your heated 4+ car garage and all in award winning district 30.
Property Specifics
| Single Family | |
| — | |
| — | |
| 1975 | |
| Partial | |
| — | |
| No | |
| 0.51 |
| Cook | |
| — | |
| 0 / Not Applicable | |
| None | |
| Lake Michigan | |
| Public Sewer | |
| 10145331 | |
| 04211080060000 |
Nearby Schools
| NAME: | DISTRICT: | DISTANCE: | |
|---|---|---|---|
|
Grade School
Wescott Elementary School |
30 | — | |
|
Middle School
Maple School |
30 | Not in DB | |
|
High School
Glenbrook North High School |
225 | Not in DB | |
Property History
| DATE: | EVENT: | PRICE: | SOURCE: |
|---|---|---|---|
| 25 Jun, 2019 | Sold | $775,000 | MRED MLS |
| 22 Jan, 2019 | Under contract | $824,900 | MRED MLS |
| 28 Nov, 2018 | Listed for sale | $824,900 | MRED MLS |
Room Specifics
Total Bedrooms: 4
Bedrooms Above Ground: 4
Bedrooms Below Ground: 0
Dimensions: —
Floor Type: Carpet
Dimensions: —
Floor Type: Carpet
Dimensions: —
Floor Type: Parquet
Full Bathrooms: 4
Bathroom Amenities: Separate Shower,Double Sink
Bathroom in Basement: 0
Rooms: Office,Loft,Mud Room,Exercise Room,Recreation Room,Media Room
Basement Description: Finished
Other Specifics
| 4.5 | |
| — | |
| Circular | |
| Porch, Fire Pit | |
| — | |
| 113' X 197' | |
| — | |
| Full | |
| Vaulted/Cathedral Ceilings, Skylight(s), Bar-Wet, Hardwood Floors, Second Floor Laundry | |
| — | |
| Not in DB | |
| — | |
| — | |
| — | |
| Wood Burning |
Tax History
| Year | Property Taxes |
|---|---|
| 2019 | $16,862 |
Contact Agent
Nearby Similar Homes
Nearby Sold Comparables
Contact Agent
Listing Provided By
Redfin Corporation


