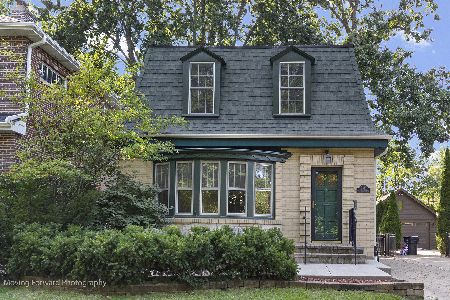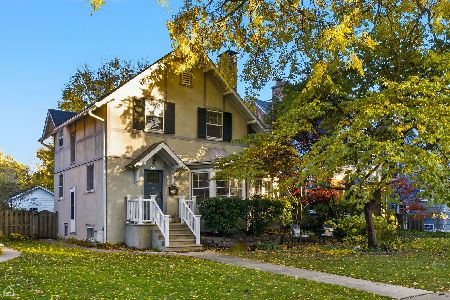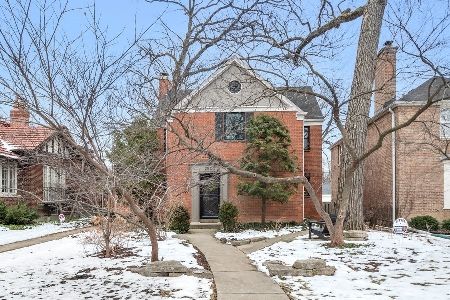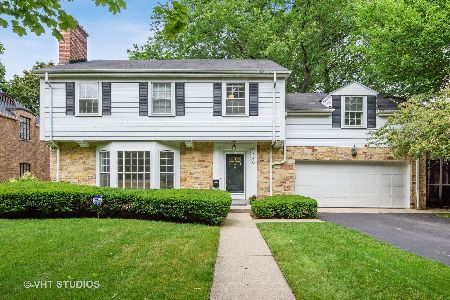2505 Lawndale Avenue, Evanston, Illinois 60201
$800,000
|
Sold
|
|
| Status: | Closed |
| Sqft: | 2,558 |
| Cost/Sqft: | $312 |
| Beds: | 3 |
| Baths: | 3 |
| Year Built: | 1918 |
| Property Taxes: | $19,045 |
| Days On Market: | 1109 |
| Lot Size: | 0,00 |
Description
Inviting and architecturally delightful - this sophisticated home is surprisingly spacious! A versatile floorplan offers endless options for use - from home offices to playrooms, bedrooms and more. The entertaining sized living room and adjacent dining room feature triple crown moulding, wood burning fireplace and oversized windows with views of the professionally landscaped property. An eat-in, cook's kitchen was re-designed and expanded for today's use - with access to side deck for grilling or dining. The front sunroom is surrounded by a wall of windows with streaming sunlight - a perfect office or den. Two bedrooms plus an office/playroom and full bath complete the first floor. The primary suite on the second floor is both spacious and cozy with tree top views. The lower level features a rec room, laundry room, storage, full bath and two additional bedrooms - unexpected additional space with unlimited opportunities for use! Meticulously maintained and updated, this home is situated on an oversized lot on picturesque Lawndale Avenue. A short walk to Central Street, Bent Park, Willard School and so much more. A joy to show! Showings begin after Jan. 25th.
Property Specifics
| Single Family | |
| — | |
| — | |
| 1918 | |
| — | |
| — | |
| No | |
| — |
| Cook | |
| — | |
| — / Not Applicable | |
| — | |
| — | |
| — | |
| 11684440 | |
| 10111050320000 |
Nearby Schools
| NAME: | DISTRICT: | DISTANCE: | |
|---|---|---|---|
|
Grade School
Willard Elementary School |
65 | — | |
|
Middle School
Haven Middle School |
65 | Not in DB | |
|
High School
Evanston Twp High School |
202 | Not in DB | |
Property History
| DATE: | EVENT: | PRICE: | SOURCE: |
|---|---|---|---|
| 30 Mar, 2023 | Sold | $800,000 | MRED MLS |
| 27 Feb, 2023 | Under contract | $799,000 | MRED MLS |
| 7 Dec, 2022 | Listed for sale | $799,000 | MRED MLS |
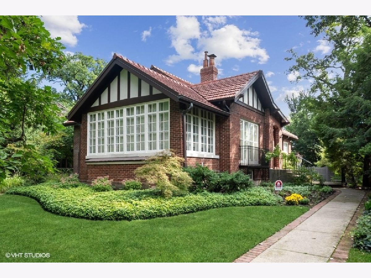
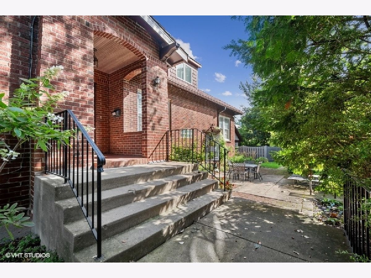
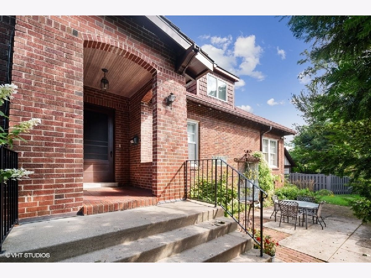
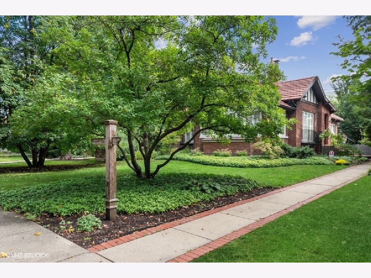
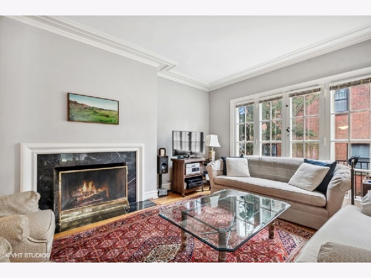
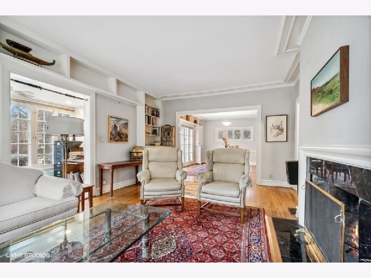
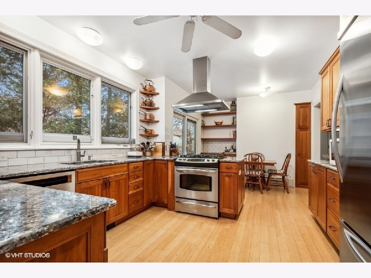
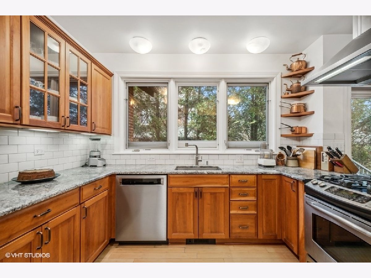
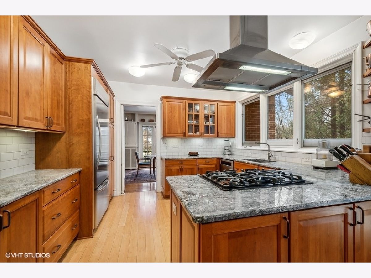
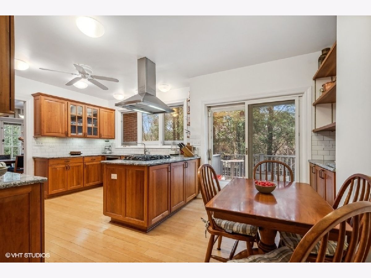
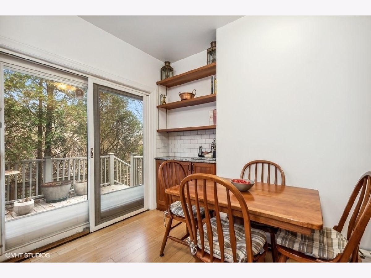
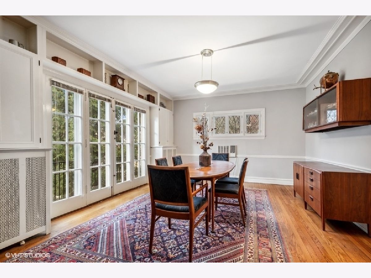
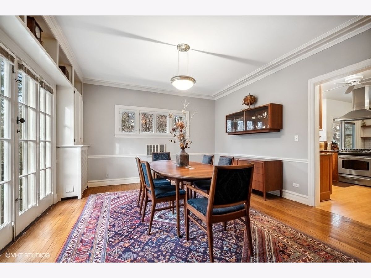
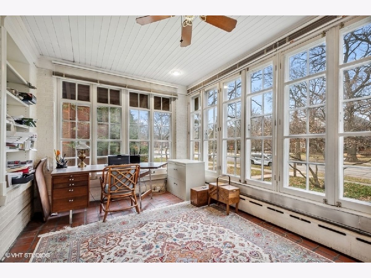
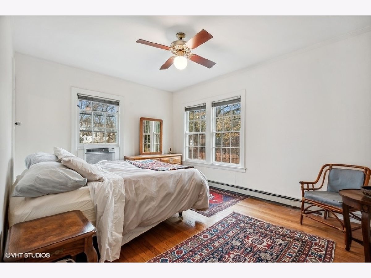
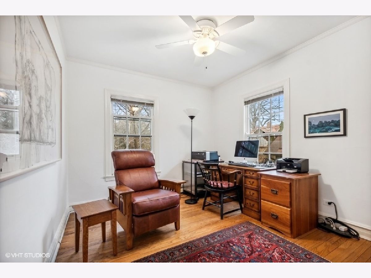
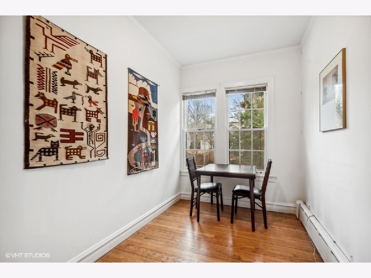
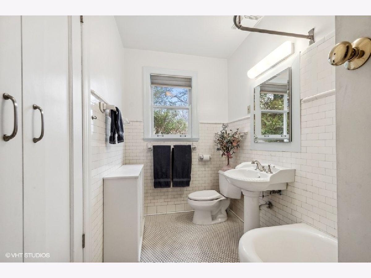
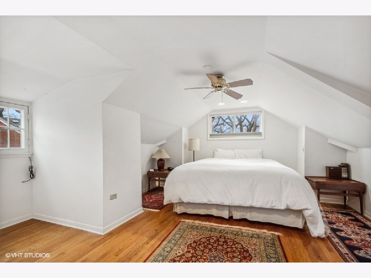
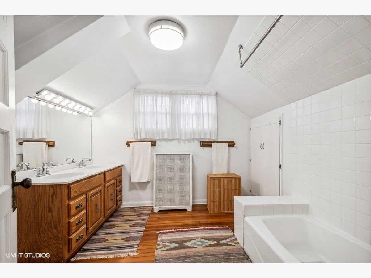
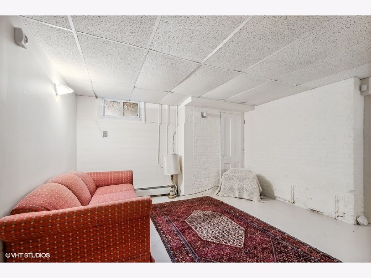
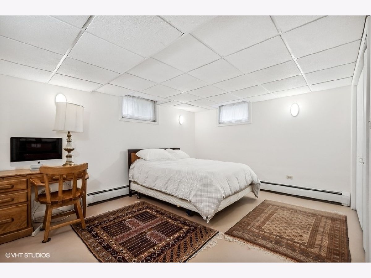
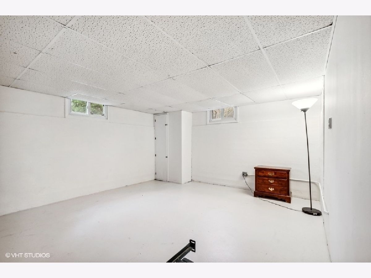
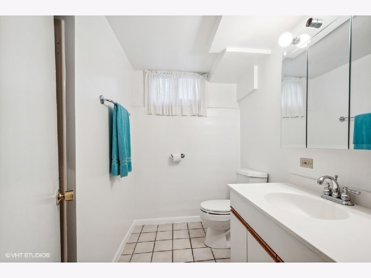
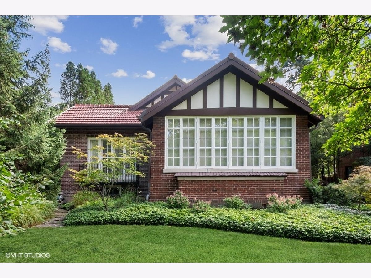
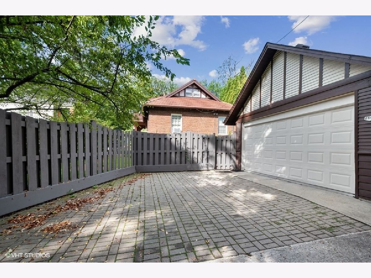
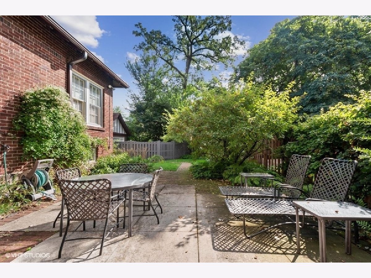
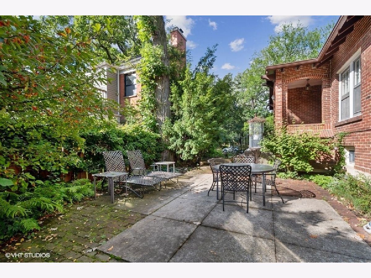
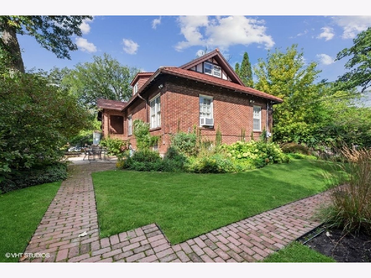
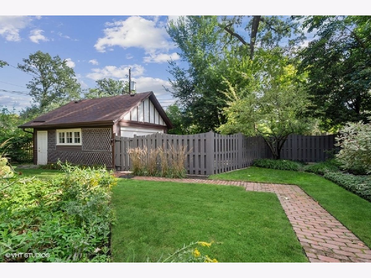
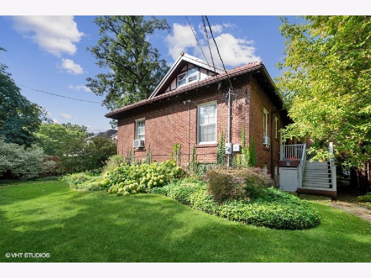
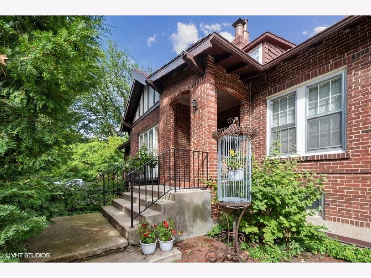
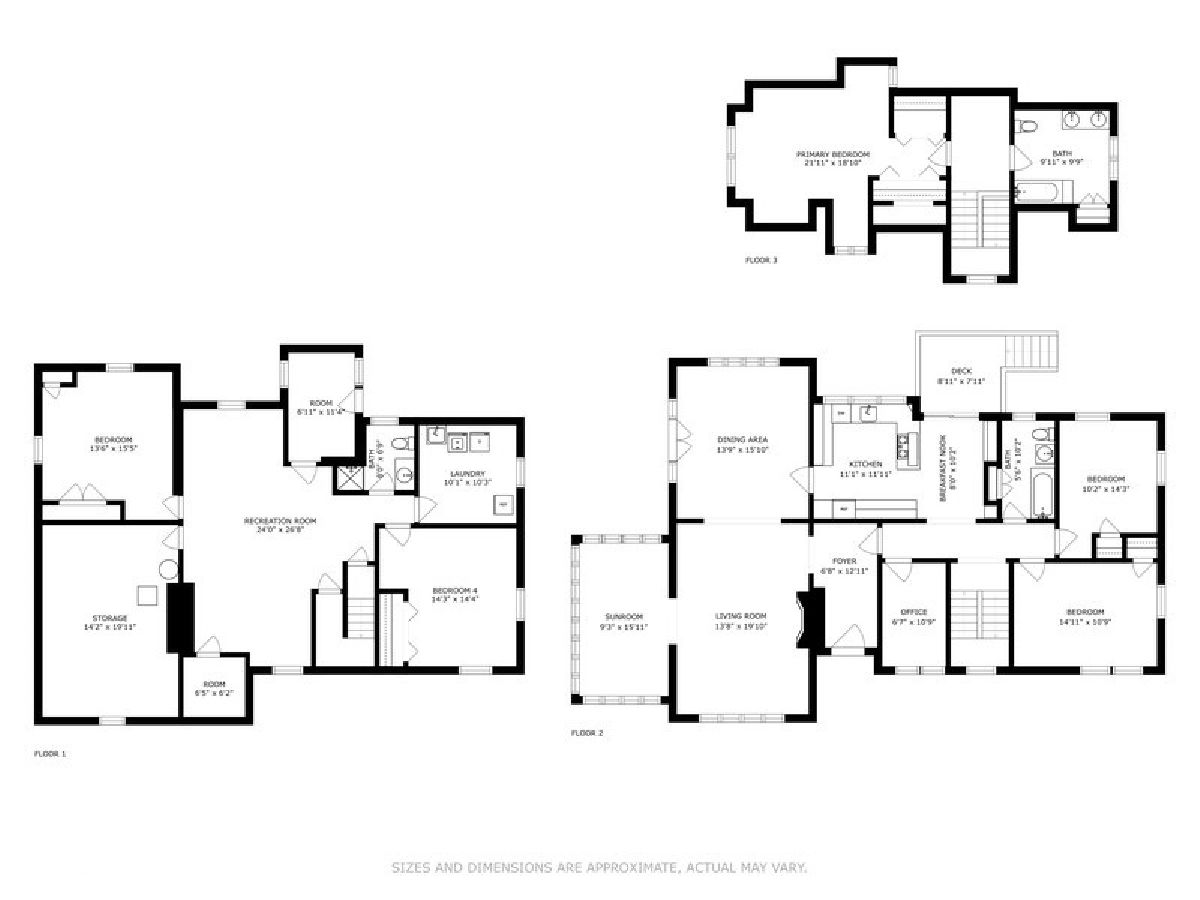
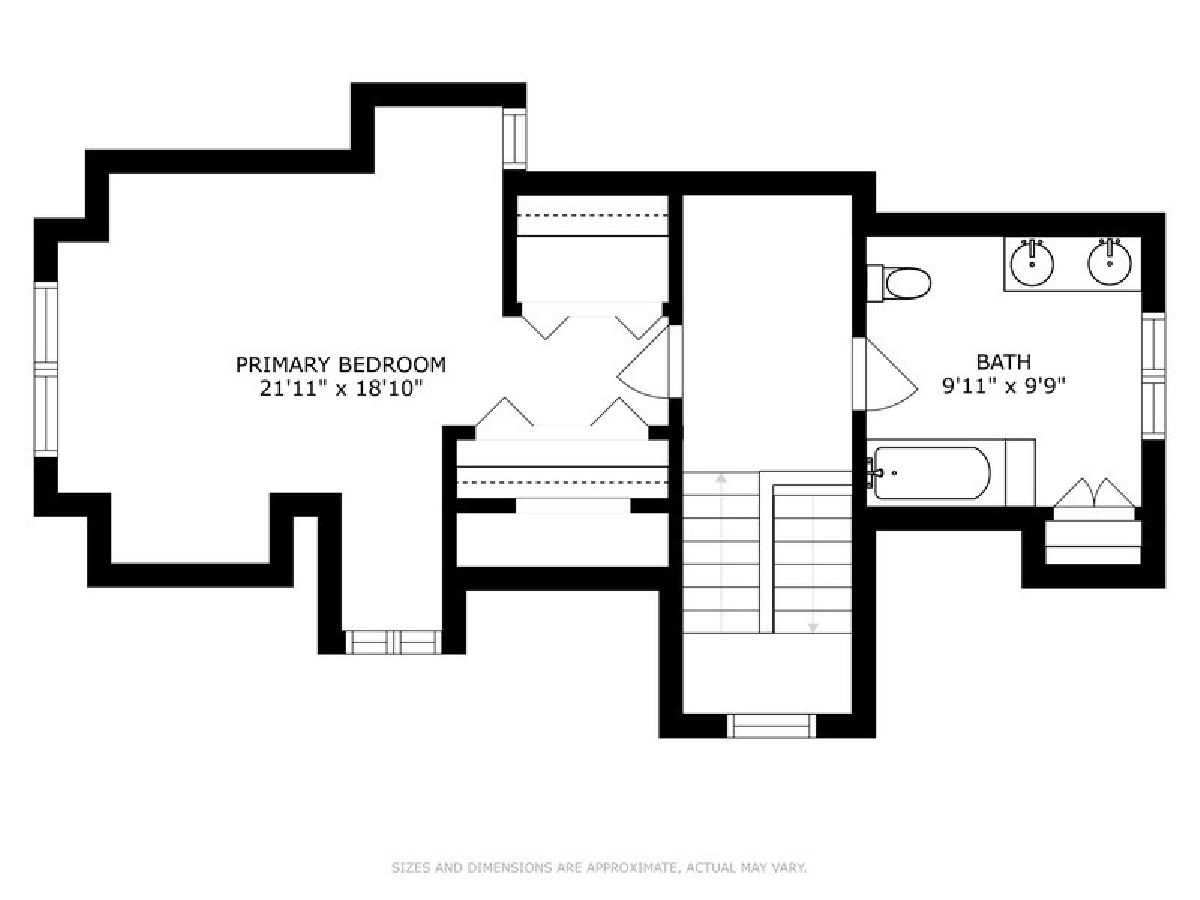
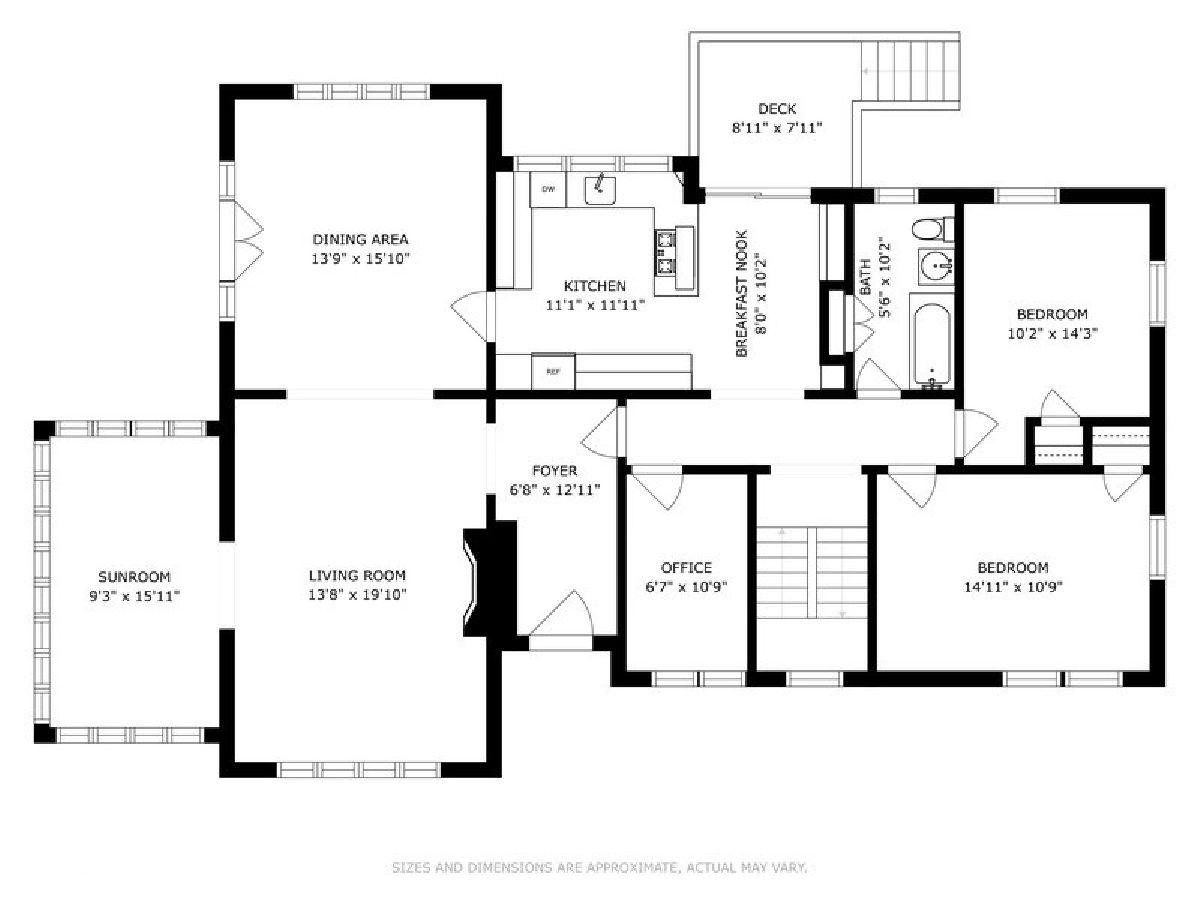
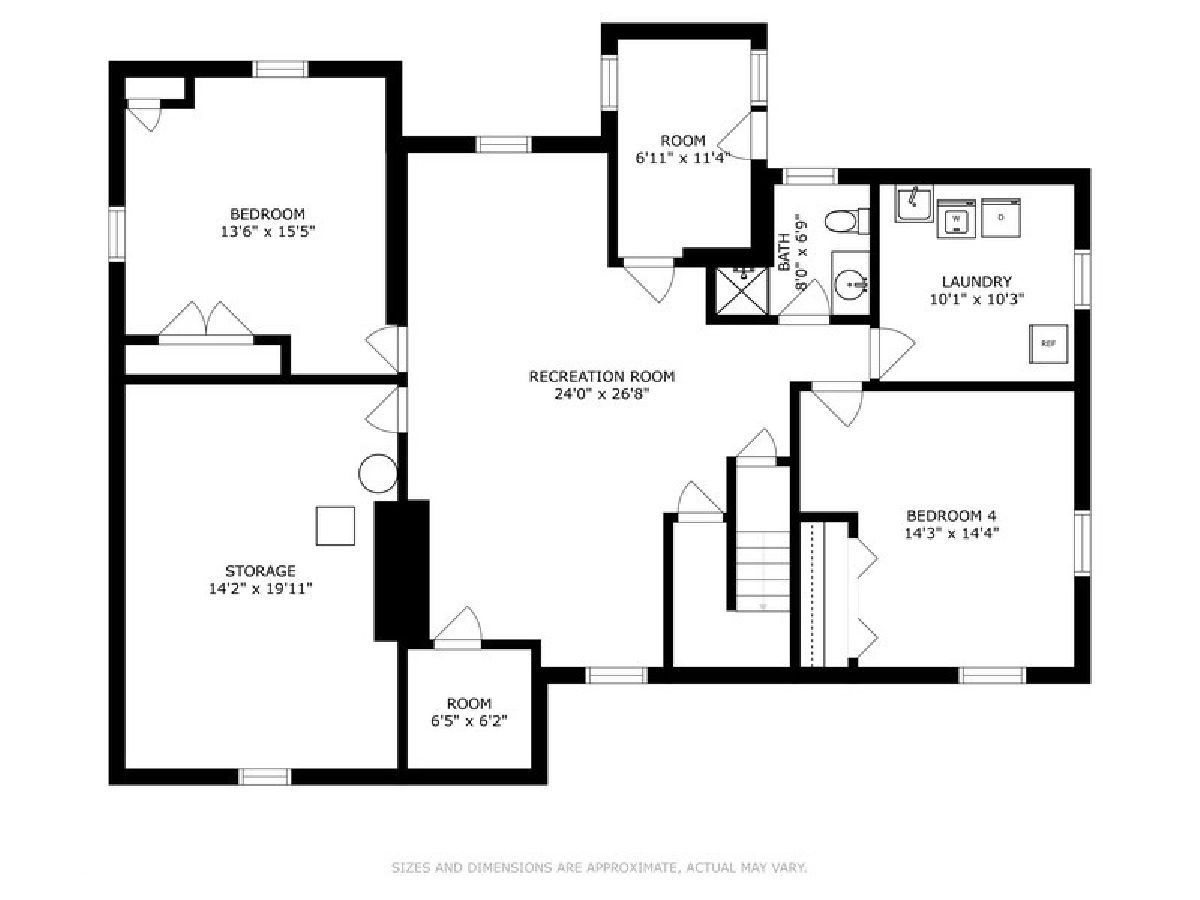
Room Specifics
Total Bedrooms: 5
Bedrooms Above Ground: 3
Bedrooms Below Ground: 2
Dimensions: —
Floor Type: —
Dimensions: —
Floor Type: —
Dimensions: —
Floor Type: —
Dimensions: —
Floor Type: —
Full Bathrooms: 3
Bathroom Amenities: —
Bathroom in Basement: 1
Rooms: —
Basement Description: Partially Finished
Other Specifics
| 2 | |
| — | |
| Off Alley | |
| — | |
| — | |
| 66X145 | |
| — | |
| — | |
| — | |
| — | |
| Not in DB | |
| — | |
| — | |
| — | |
| — |
Tax History
| Year | Property Taxes |
|---|---|
| 2023 | $19,045 |
Contact Agent
Nearby Similar Homes
Nearby Sold Comparables
Contact Agent
Listing Provided By
@properties Christie's International Real Estate

