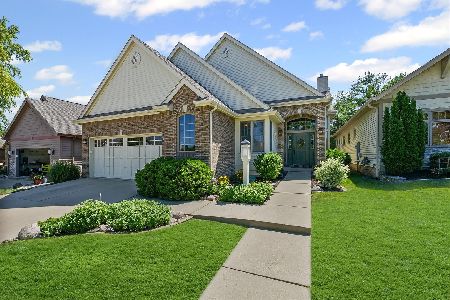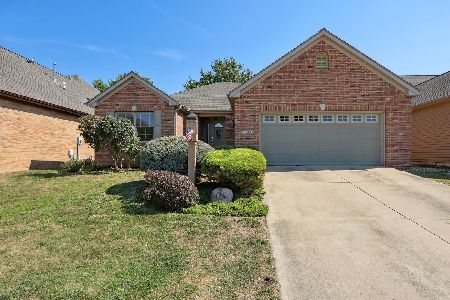2510 Prairieridge Place, Champaign, Illinois 61822
$335,000
|
Sold
|
|
| Status: | Closed |
| Sqft: | 2,531 |
| Cost/Sqft: | $132 |
| Beds: | 3 |
| Baths: | 3 |
| Year Built: | 2005 |
| Property Taxes: | $7,199 |
| Days On Market: | 1961 |
| Lot Size: | 0,00 |
Description
This one owner custom built zerolot features a truly captivating interior with a timeless open design. Created in the Arts and Crafts style and built by Willard Helmuth whose work is synonymous with quality and precision. The Great Room has vaulted ceiling, fireplace and can accommodate any furniture arrangement. The kitchen has corian counters and island, Fisher and Paykel dishwasher and stainless steel appliances. The residence offers honey maple hardwood flooring with custom wood detailing in cabinetry and bookcases characteristic of Amish construction. The first floor Master Suite is superb with bath and walk-in closet. A cozy family room/study, powder room and laundry complete the first floor. Second floor is comprised of 2 bedrooms-one has large office/bonus room, full bath, lounging area and walk-in attic. There is a basement for the mechanicals and storage. Extremely gently lived in and it shows! Privacy landscaping surrounds the recessed front porch, the Trex deck and master suite patio. New roof and most of exterior painted 9/2020, new air compressor for the central air. The exterior is constructed of Hardie Board and River Stone. Possession is negotiable.
Property Specifics
| Single Family | |
| — | |
| — | |
| 2005 | |
| Partial | |
| — | |
| No | |
| — |
| Champaign | |
| Robeson Meadows West | |
| 285 / Quarterly | |
| Insurance,Lawn Care,Snow Removal,Other | |
| Public | |
| Public Sewer | |
| 10863000 | |
| 462028204059 |
Nearby Schools
| NAME: | DISTRICT: | DISTANCE: | |
|---|---|---|---|
|
Grade School
Unit 4 Of Choice |
4 | — | |
|
Middle School
Champaign/middle Call Unit 4 351 |
4 | Not in DB | |
|
High School
Central High School |
4 | Not in DB | |
Property History
| DATE: | EVENT: | PRICE: | SOURCE: |
|---|---|---|---|
| 28 Dec, 2020 | Sold | $335,000 | MRED MLS |
| 26 Sep, 2020 | Under contract | $335,000 | MRED MLS |
| 22 Sep, 2020 | Listed for sale | $335,000 | MRED MLS |
| 25 Aug, 2025 | Sold | $430,000 | MRED MLS |
| 18 Jul, 2025 | Under contract | $425,000 | MRED MLS |
| 17 Jul, 2025 | Listed for sale | $425,000 | MRED MLS |
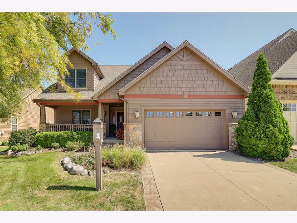
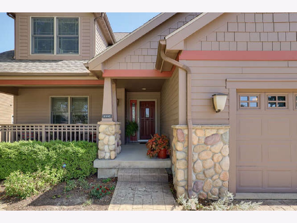
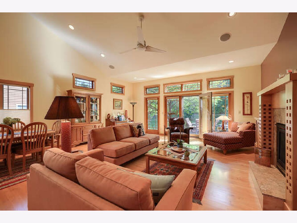
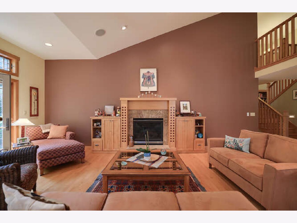
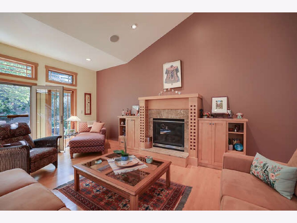
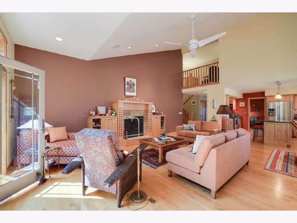
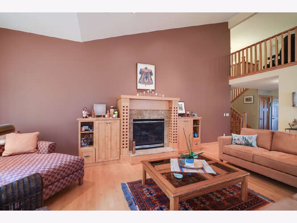
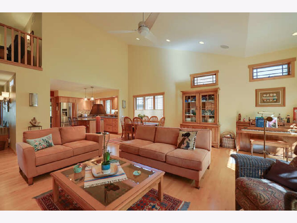
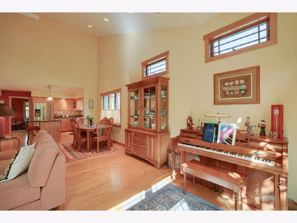
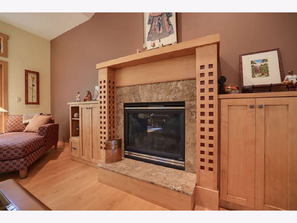
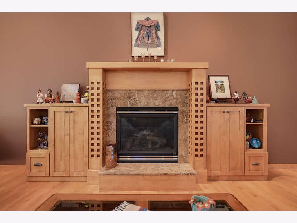
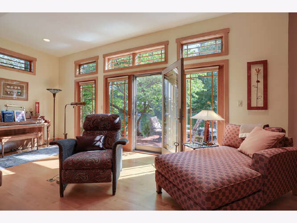
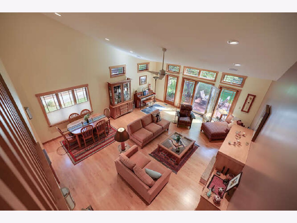
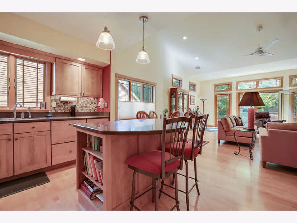
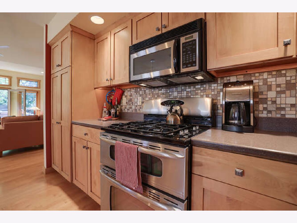
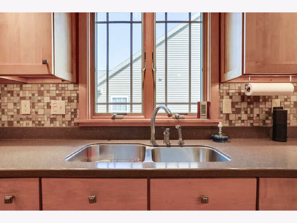
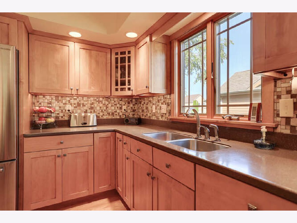
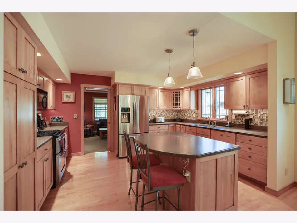
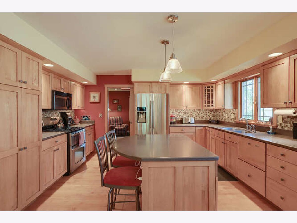
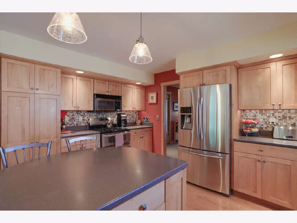
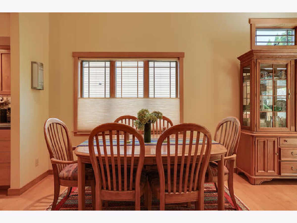
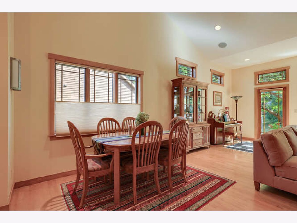
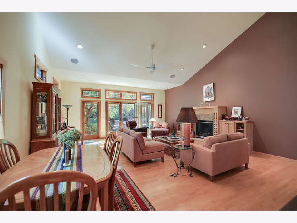
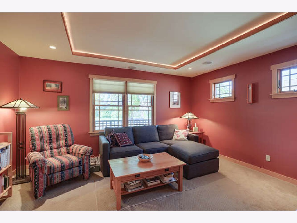
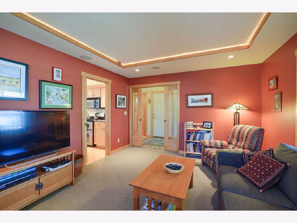
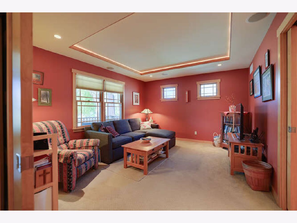
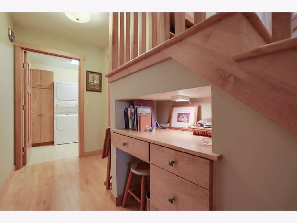
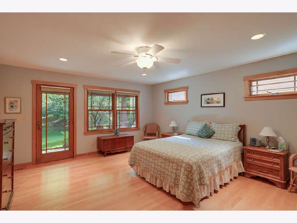
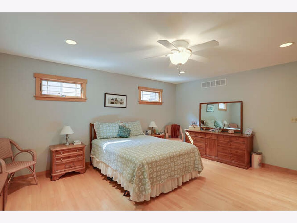
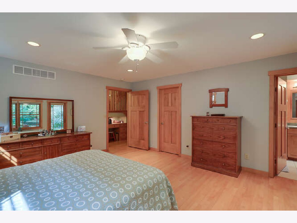
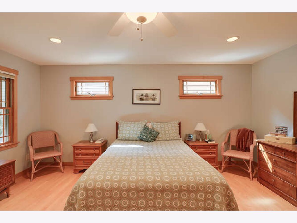
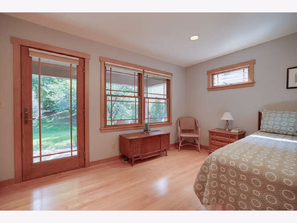
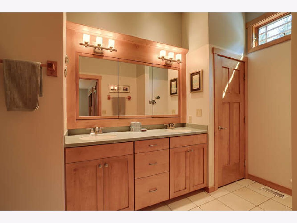
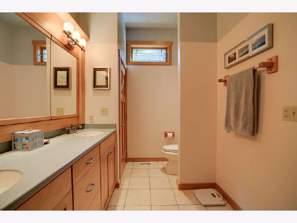
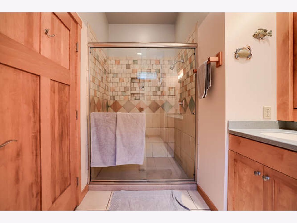
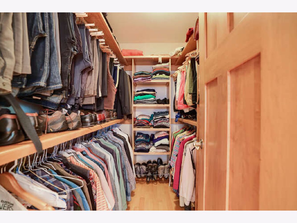
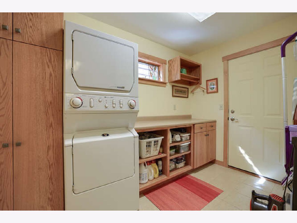
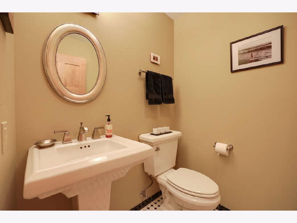
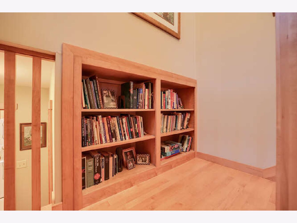
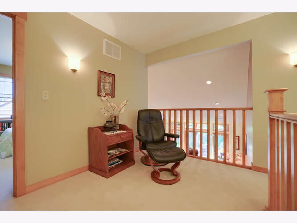
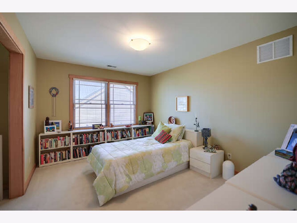
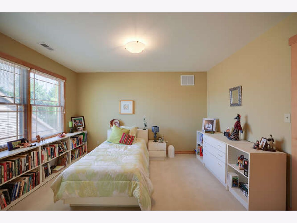
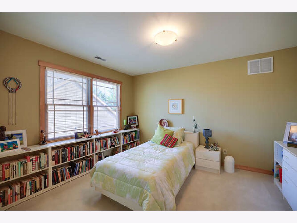
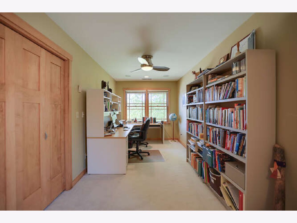
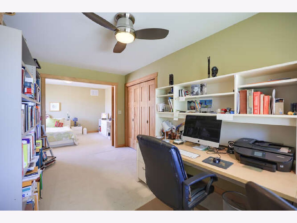
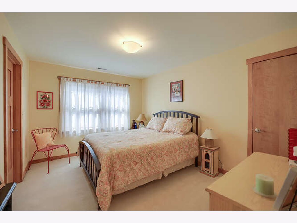
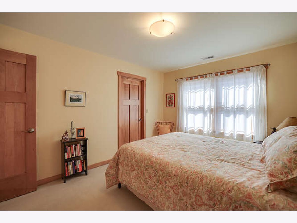
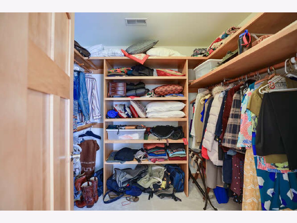
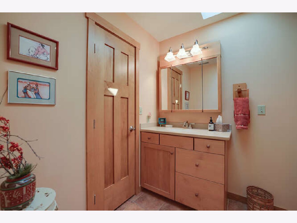
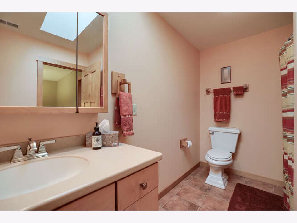
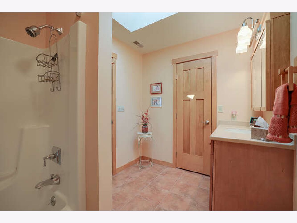
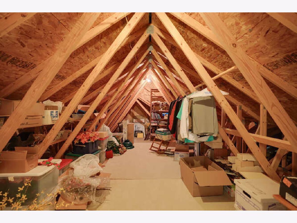
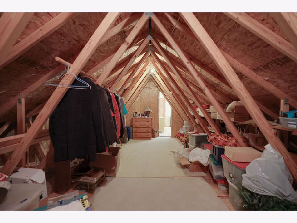
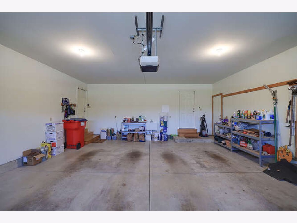
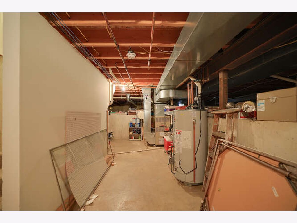
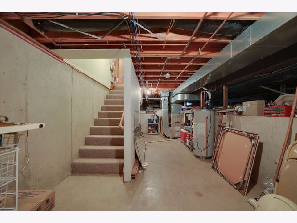
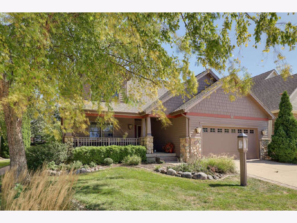
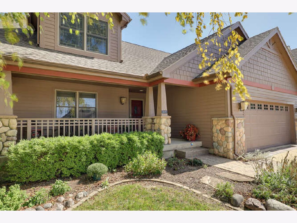
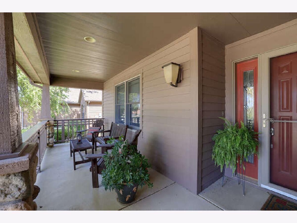
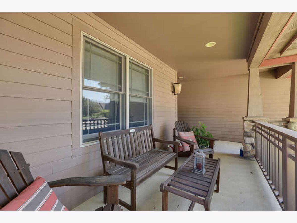
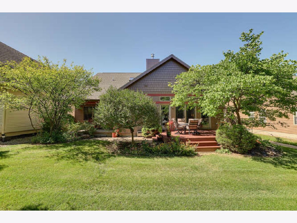
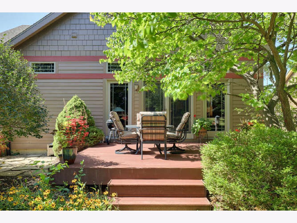
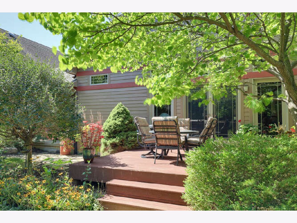
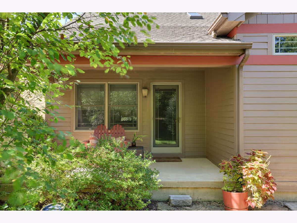
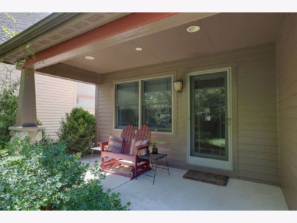
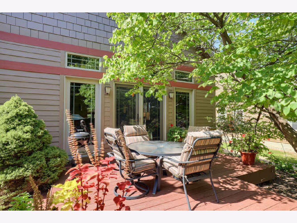
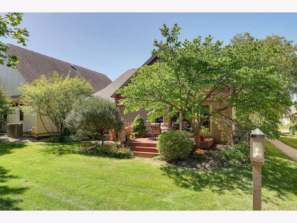
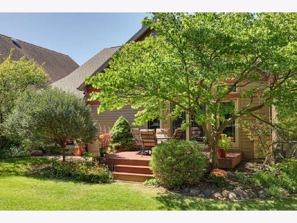
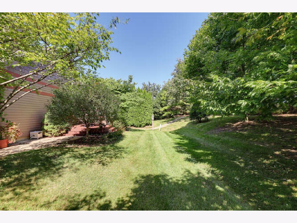
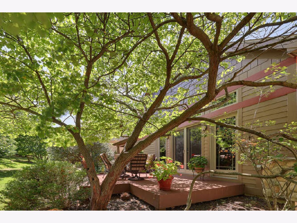
Room Specifics
Total Bedrooms: 3
Bedrooms Above Ground: 3
Bedrooms Below Ground: 0
Dimensions: —
Floor Type: Carpet
Dimensions: —
Floor Type: Carpet
Full Bathrooms: 3
Bathroom Amenities: Separate Shower,Double Sink
Bathroom in Basement: 0
Rooms: Office
Basement Description: Unfinished
Other Specifics
| 2 | |
| — | |
| — | |
| — | |
| — | |
| 50 X 110 | |
| — | |
| Full | |
| Vaulted/Cathedral Ceilings, Hardwood Floors, First Floor Bedroom, First Floor Laundry, First Floor Full Bath, Built-in Features, Walk-In Closet(s) | |
| Range, Microwave, Dishwasher, Refrigerator, Stainless Steel Appliance(s) | |
| Not in DB | |
| — | |
| — | |
| — | |
| — |
Tax History
| Year | Property Taxes |
|---|---|
| 2020 | $7,199 |
| 2025 | $9,549 |
Contact Agent
Nearby Similar Homes
Nearby Sold Comparables
Contact Agent
Listing Provided By
The McDonald Group








