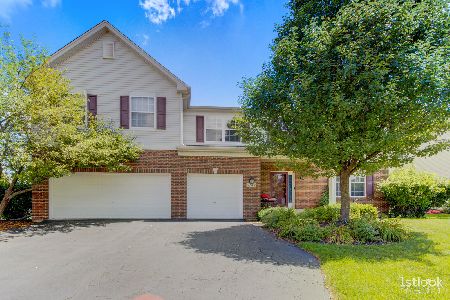2510 Rourke Drive, Aurora, Illinois 60503
$335,000
|
Sold
|
|
| Status: | Closed |
| Sqft: | 3,236 |
| Cost/Sqft: | $105 |
| Beds: | 4 |
| Baths: | 4 |
| Year Built: | 2003 |
| Property Taxes: | $11,482 |
| Days On Market: | 3911 |
| Lot Size: | 0,22 |
Description
SELLER HAS SPARED NO EXPENSE PERFECTLY UPDATING THIS HOME THRUOUT! STUNNING COMPLETE KITCHEN REMODEL, UPSTAIRS BATHS FULLY REDONE W/AWESOME FEATURES INCLUDING WALK-IN SHOWERS & BEAUTIFUL TILE WORK. RELAX IN THE HUGE FAM RM OR THE WALK-OUT FINISHED BASEMENT W/FULL BATH, BAR & BILLIARD RM. NEW ROOF, NEW WINDOWS, NEW CARPET, NEW HVAC, TANKLESS H20 HEATER, TREX DECK, PROF LANDSCAPED. ALL THIS & MORE ON A POND LOT!
Property Specifics
| Single Family | |
| — | |
| Traditional | |
| 2003 | |
| Full,Walkout | |
| YORKSHIRE | |
| Yes | |
| 0.22 |
| Kendall | |
| Amber Fields | |
| 375 / Annual | |
| Other | |
| Public | |
| Public Sewer | |
| 08915826 | |
| 0312230003 |
Nearby Schools
| NAME: | DISTRICT: | DISTANCE: | |
|---|---|---|---|
|
Grade School
Wolfs Crossing Elementary School |
308 | — | |
|
Middle School
Bednarcik Junior High School |
308 | Not in DB | |
|
High School
Oswego East High School |
308 | Not in DB | |
Property History
| DATE: | EVENT: | PRICE: | SOURCE: |
|---|---|---|---|
| 13 Jul, 2015 | Sold | $335,000 | MRED MLS |
| 10 May, 2015 | Under contract | $339,900 | MRED MLS |
| 8 May, 2015 | Listed for sale | $339,900 | MRED MLS |
Room Specifics
Total Bedrooms: 4
Bedrooms Above Ground: 4
Bedrooms Below Ground: 0
Dimensions: —
Floor Type: Carpet
Dimensions: —
Floor Type: Carpet
Dimensions: —
Floor Type: Carpet
Full Bathrooms: 4
Bathroom Amenities: Separate Shower,Double Sink,Full Body Spray Shower,Double Shower
Bathroom in Basement: 1
Rooms: Breakfast Room,Game Room,Loft,Recreation Room
Basement Description: Finished,Exterior Access
Other Specifics
| 3 | |
| — | |
| Asphalt | |
| Deck, Patio, Porch, Brick Paver Patio | |
| Cul-De-Sac,Landscaped,Pond(s),Water View | |
| 25.29 X 49.8 X 135 X 75 X | |
| — | |
| Full | |
| Vaulted/Cathedral Ceilings, Bar-Wet, Hardwood Floors, Second Floor Laundry | |
| Double Oven, Range, Microwave, Dishwasher, Refrigerator, Washer, Dryer, Disposal, Stainless Steel Appliance(s) | |
| Not in DB | |
| Sidewalks, Street Lights, Street Paved | |
| — | |
| — | |
| Gas Starter |
Tax History
| Year | Property Taxes |
|---|---|
| 2015 | $11,482 |
Contact Agent
Nearby Similar Homes
Nearby Sold Comparables
Contact Agent
Listing Provided By
Berkshire Hathaway HomeServices Elite Realtors







