2542 Rourke Drive, Aurora, Illinois 60503
$340,000
|
Sold
|
|
| Status: | Closed |
| Sqft: | 3,236 |
| Cost/Sqft: | $107 |
| Beds: | 4 |
| Baths: | 3 |
| Year Built: | 2003 |
| Property Taxes: | $12,111 |
| Days On Market: | 1997 |
| Lot Size: | 0,23 |
Description
Move right in to this stunning Amber Fields home! Enter to gleaming hardwood floors throughout foyer & kitchen. Over 3200 square feet with 4 spacious bedrooms plus a full loft! Formal living & dining rooms. HUGE family room features fireplace and tons of natural light. Kitchen boasts 42" upper cabinetry, granite countertops, hardwood floors, center island, large eat-in table space & convenient walk-in pantry. 2nd floor features 4 large bedrooms, all with spacious walk-in closets. AMAZING 2nd floor laundry room with utility sink. Luxury master suite with vaulted ceilings and enormous walk-in closet. Master bath with dual vanity sink, soaker tub & separate walk-in shower. 2nd floor has full loft for bonus living space! Enjoy the maintenance free deck overlooking fully fenced, beautifully landscaped yard has been beautifully maintained & has fresh mulch and is looking gorgeous! New roof in 2019. Newer carpet throughout. Fresh paint. 3-car garage. District 308 schools. Don't miss this one!
Property Specifics
| Single Family | |
| — | |
| Traditional | |
| 2003 | |
| Full,English | |
| YORKSHIRE | |
| No | |
| 0.23 |
| Kendall | |
| Amber Fields | |
| 375 / Annual | |
| Other | |
| Public | |
| Public Sewer | |
| 10804414 | |
| 0312230007 |
Nearby Schools
| NAME: | DISTRICT: | DISTANCE: | |
|---|---|---|---|
|
Grade School
Wolfs Crossing Elementary School |
308 | — | |
|
Middle School
Bednarcik Junior High School |
308 | Not in DB | |
|
High School
Oswego East High School |
308 | Not in DB | |
Property History
| DATE: | EVENT: | PRICE: | SOURCE: |
|---|---|---|---|
| 4 Nov, 2020 | Sold | $340,000 | MRED MLS |
| 8 Sep, 2020 | Under contract | $346,900 | MRED MLS |
| — | Last price change | $349,900 | MRED MLS |
| 3 Aug, 2020 | Listed for sale | $349,900 | MRED MLS |
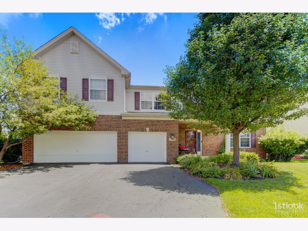
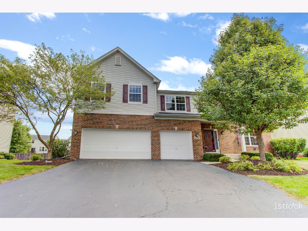
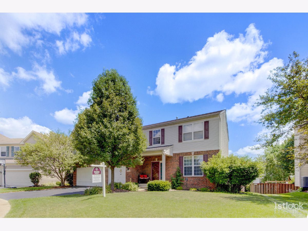
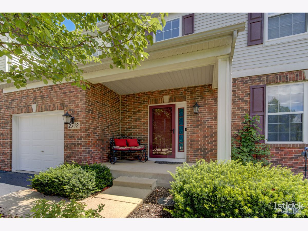
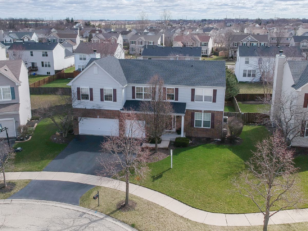
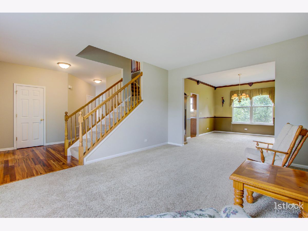
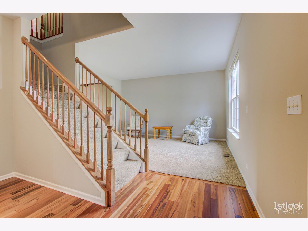
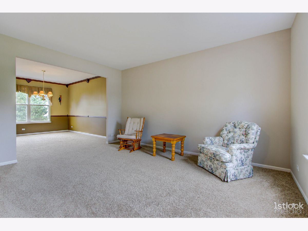
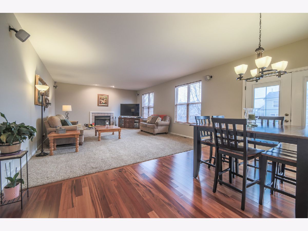
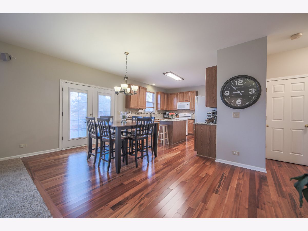
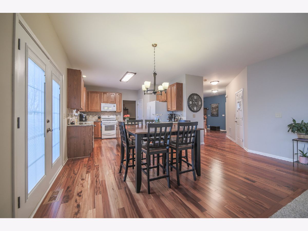
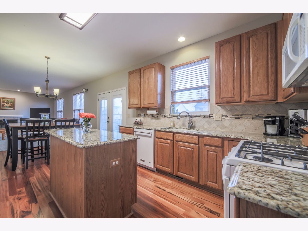
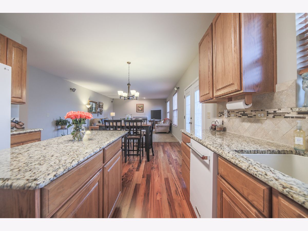
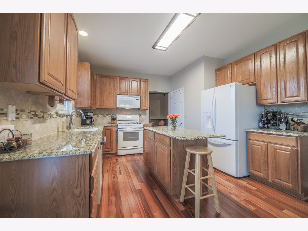
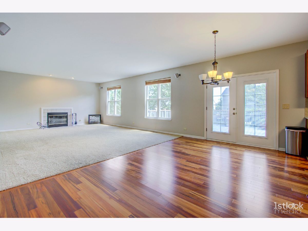
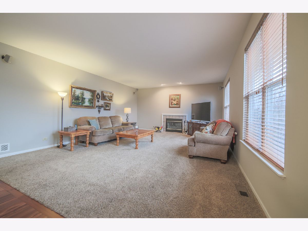
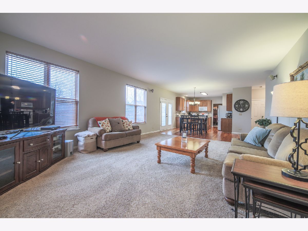
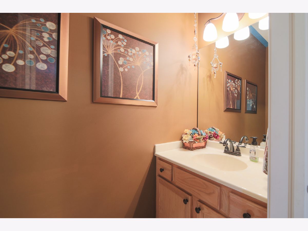
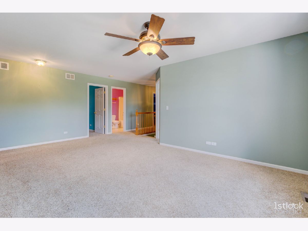
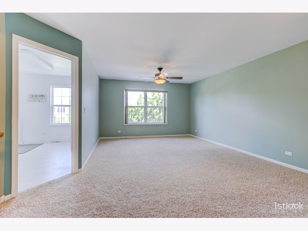
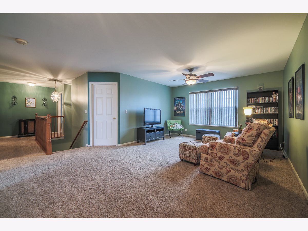
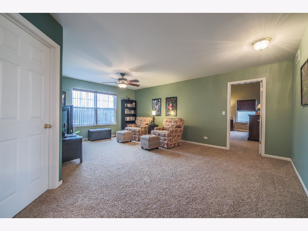
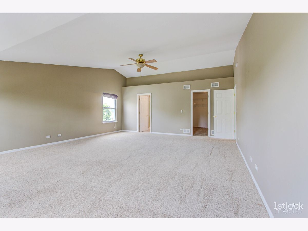
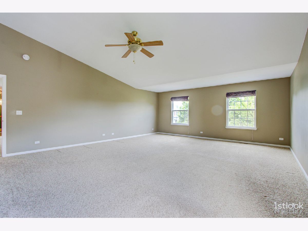
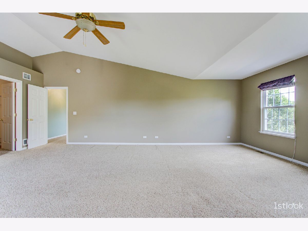
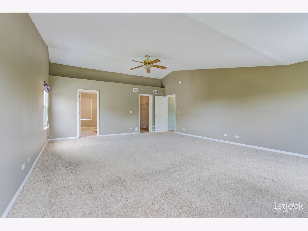
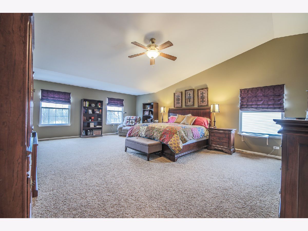
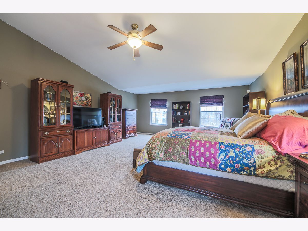
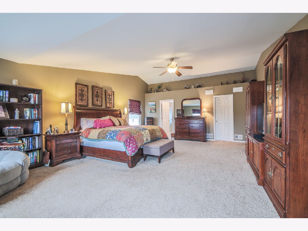
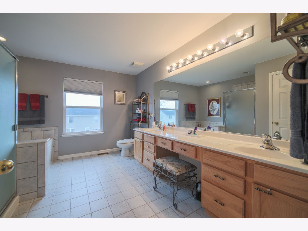
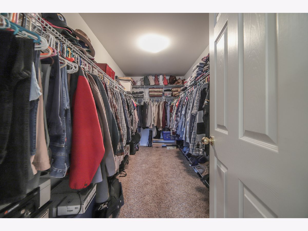
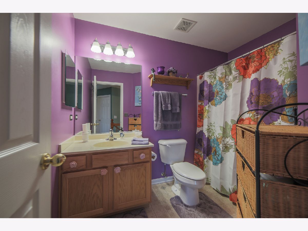
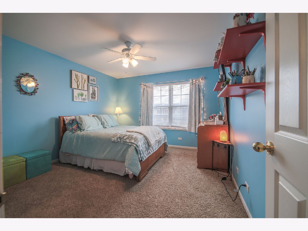
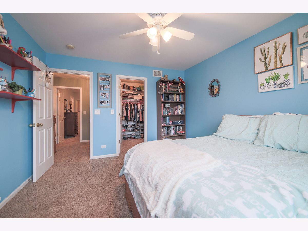
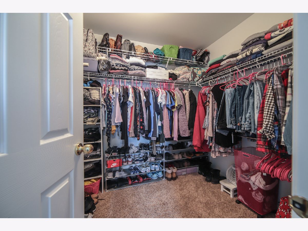
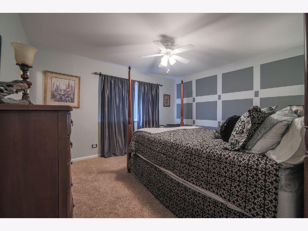
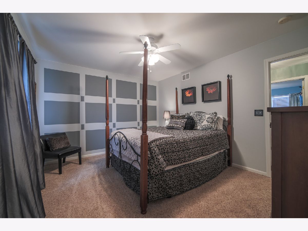
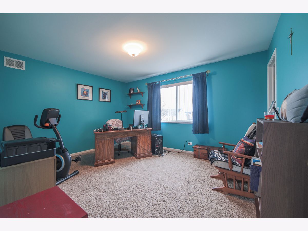
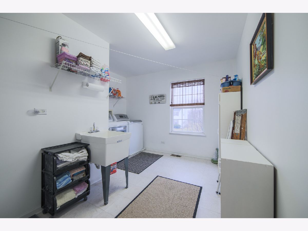
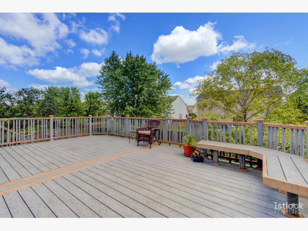
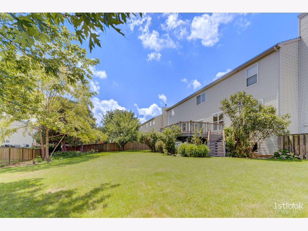
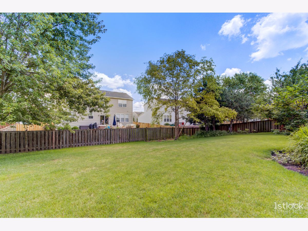
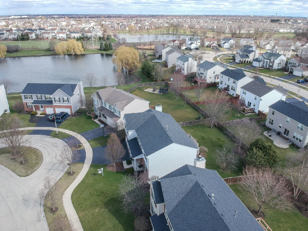
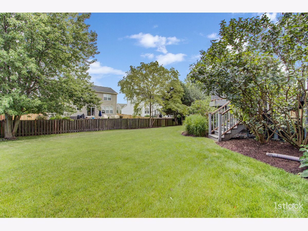
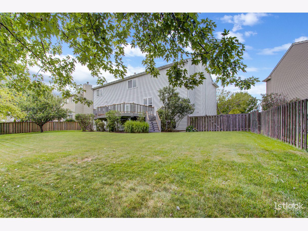
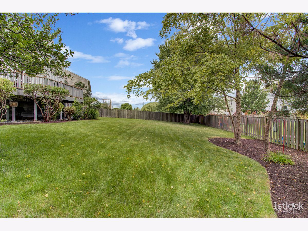
Room Specifics
Total Bedrooms: 4
Bedrooms Above Ground: 4
Bedrooms Below Ground: 0
Dimensions: —
Floor Type: Carpet
Dimensions: —
Floor Type: Carpet
Dimensions: —
Floor Type: Carpet
Full Bathrooms: 3
Bathroom Amenities: Separate Shower,Double Sink,Soaking Tub
Bathroom in Basement: 0
Rooms: Loft,Eating Area,Deck
Basement Description: Unfinished
Other Specifics
| 3 | |
| Concrete Perimeter | |
| Asphalt | |
| Deck, Porch, Storms/Screens | |
| Fenced Yard,Landscaped,Mature Trees | |
| 14.84 X 59.18 X 128.8 X 94 | |
| Unfinished | |
| Full | |
| Vaulted/Cathedral Ceilings, Hardwood Floors, Second Floor Laundry, Walk-In Closet(s) | |
| Range, Microwave, Dishwasher, Refrigerator, Washer, Dryer, Disposal | |
| Not in DB | |
| Park, Lake, Curbs, Sidewalks, Street Lights, Street Paved | |
| — | |
| — | |
| Wood Burning, Gas Starter |
Tax History
| Year | Property Taxes |
|---|---|
| 2020 | $12,111 |
Contact Agent
Nearby Similar Homes
Nearby Sold Comparables
Contact Agent
Listing Provided By
Berkshire Hathaway HomeServices Elite Realtors






