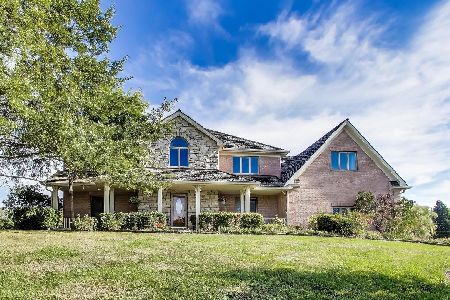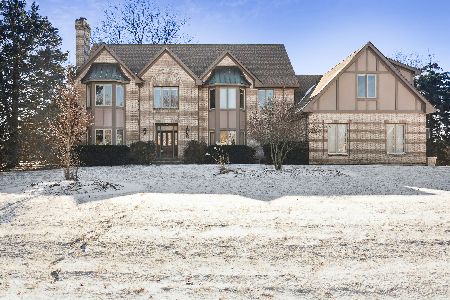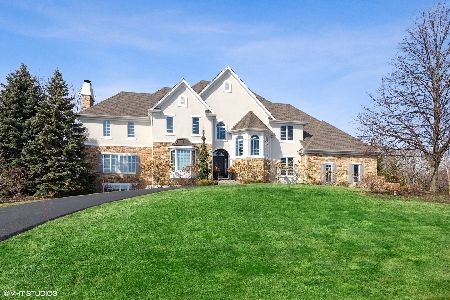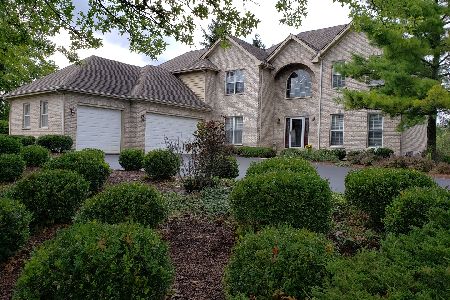25100 Dante Drive, Hawthorn Woods, Illinois 60047
$650,000
|
Sold
|
|
| Status: | Closed |
| Sqft: | 5,100 |
| Cost/Sqft: | $132 |
| Beds: | 4 |
| Baths: | 5 |
| Year Built: | 1996 |
| Property Taxes: | $14,680 |
| Days On Market: | 3572 |
| Lot Size: | 0,00 |
Description
Fabulous CuldeSac, Treeline & Conservancy Setting for this All Brick & Quality Built Home by Renowned JMLJ Builders. Spacious Floorplan Offers Formal Entertaining Areas as Well as Open Kitchen. 2 Story Family Rm Features Full Height Brk Fireplc & Wetbar. All Hardwd Flrs on Main Floor. Beautiful Updated Kitchen - Granite, SS Applncs, Wine Cooler. Large Bedrms w/ Tray Ceilings & Walk-In Closets; Princess Bedrm with Prvt Bath & Huge Closet. Updated 2 Section Hall Bath w/ 2 Sinks/ Granite. Gracious Master w/ Tray Ceiling & Updated MBath. Granite in All Baths. Great 2nd Flr Hall Entry Bonus Room! Large English Bsmt Offers Bar / 2nd Kitchen w/ SubZero, Thermador, Dbl Oven & Brick Fireplc. Updated Light Fixtures Throughout & New Rubbed Oil Bronze Hardware. NEW 2015 Roof! Entertaining Deck has Bench Seating and is Surrounded with Trees for Wonderful Privacy and Views. Desirable Spencer Loomis / Dist 95. Close to YMCA, Aquatic Center, Community Parks. Welcome Home!
Property Specifics
| Single Family | |
| — | |
| Traditional | |
| 1996 | |
| Full,English | |
| CUSTOM | |
| No | |
| — |
| Lake | |
| Abbey Glenn Estates | |
| 40 / Annual | |
| Other | |
| Private Well | |
| Septic-Private | |
| 09193812 | |
| 14054060040000 |
Nearby Schools
| NAME: | DISTRICT: | DISTANCE: | |
|---|---|---|---|
|
Grade School
Spencer Loomis Elementary School |
95 | — | |
|
Middle School
Lake Zurich Middle - N Campus |
95 | Not in DB | |
|
High School
Lake Zurich High School |
95 | Not in DB | |
Property History
| DATE: | EVENT: | PRICE: | SOURCE: |
|---|---|---|---|
| 28 Jun, 2016 | Sold | $650,000 | MRED MLS |
| 12 May, 2016 | Under contract | $674,900 | MRED MLS |
| — | Last price change | $678,900 | MRED MLS |
| 13 Apr, 2016 | Listed for sale | $678,900 | MRED MLS |
Room Specifics
Total Bedrooms: 4
Bedrooms Above Ground: 4
Bedrooms Below Ground: 0
Dimensions: —
Floor Type: Carpet
Dimensions: —
Floor Type: Carpet
Dimensions: —
Floor Type: Carpet
Full Bathrooms: 5
Bathroom Amenities: Whirlpool,Separate Shower,Double Sink,Soaking Tub
Bathroom in Basement: 1
Rooms: Kitchen,Bonus Room,Deck,Eating Area,Foyer,Mud Room,Office,Pantry,Recreation Room,Utility Room-Lower Level
Basement Description: Finished
Other Specifics
| 3 | |
| Concrete Perimeter | |
| Asphalt | |
| Deck, Storms/Screens | |
| Nature Preserve Adjacent,Landscaped | |
| 88 X 248 X 146 X 281 X 186 | |
| Full,Unfinished | |
| Full | |
| Vaulted/Cathedral Ceilings, Bar-Wet, Hardwood Floors, First Floor Laundry | |
| Double Oven, Range, Microwave, Dishwasher, Refrigerator, High End Refrigerator, Bar Fridge, Washer, Dryer, Stainless Steel Appliance(s), Wine Refrigerator | |
| Not in DB | |
| Street Paved | |
| — | |
| — | |
| Attached Fireplace Doors/Screen, Gas Log, Gas Starter |
Tax History
| Year | Property Taxes |
|---|---|
| 2016 | $14,680 |
Contact Agent
Nearby Similar Homes
Nearby Sold Comparables
Contact Agent
Listing Provided By
Berkshire Hathaway HomeServices KoenigRubloff







