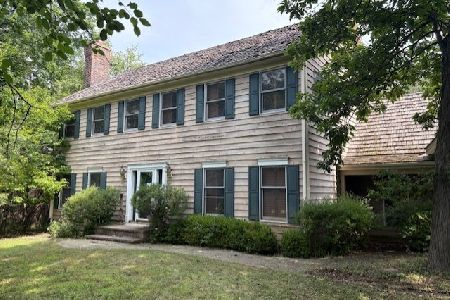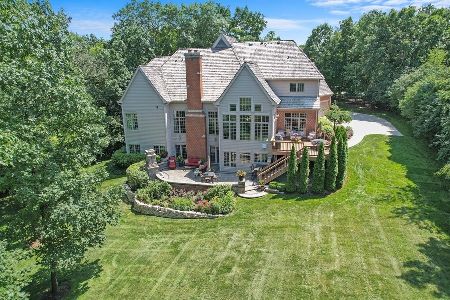25100 Pawnee Road, Barrington, Illinois 60010
$730,000
|
Sold
|
|
| Status: | Closed |
| Sqft: | 4,818 |
| Cost/Sqft: | $156 |
| Beds: | 5 |
| Baths: | 5 |
| Year Built: | 1989 |
| Property Taxes: | $13,816 |
| Days On Market: | 4935 |
| Lot Size: | 0,96 |
Description
Exceptional 4 br, 4.1 bath Traditional tucked on a wooded acre features volume entry, 9 foot ceilings, volume family rm w/soaring brick fireplace & skylights, cherry & granite kitchen w/stunning octagonal eating area w/tray ceiling, paneled study w/coffered ceiling, elegant separate LR & DR, huge master suite w/large walk-in closet & spectacular marble master bath, finished english lower level w/fireplace & full bath
Property Specifics
| Single Family | |
| — | |
| Traditional | |
| 1989 | |
| English | |
| — | |
| No | |
| 0.96 |
| Lake | |
| White Oaks Estates | |
| 0 / Not Applicable | |
| None | |
| Private Well | |
| Septic-Private | |
| 08118396 | |
| 13013060050000 |
Nearby Schools
| NAME: | DISTRICT: | DISTANCE: | |
|---|---|---|---|
|
Grade School
North Barrington Elementary Scho |
220 | — | |
|
Middle School
Barrington Middle School-station |
220 | Not in DB | |
|
High School
Barrington High School |
220 | Not in DB | |
Property History
| DATE: | EVENT: | PRICE: | SOURCE: |
|---|---|---|---|
| 5 Jun, 2013 | Sold | $730,000 | MRED MLS |
| 15 Apr, 2013 | Under contract | $750,000 | MRED MLS |
| — | Last price change | $775,000 | MRED MLS |
| 19 Jul, 2012 | Listed for sale | $799,900 | MRED MLS |
| 1 Jun, 2016 | Sold | $767,500 | MRED MLS |
| 2 Apr, 2016 | Under contract | $800,000 | MRED MLS |
| 19 Feb, 2016 | Listed for sale | $800,000 | MRED MLS |
Room Specifics
Total Bedrooms: 5
Bedrooms Above Ground: 5
Bedrooms Below Ground: 0
Dimensions: —
Floor Type: Carpet
Dimensions: —
Floor Type: Carpet
Dimensions: —
Floor Type: Carpet
Dimensions: —
Floor Type: —
Full Bathrooms: 5
Bathroom Amenities: Whirlpool,Separate Shower,Double Sink
Bathroom in Basement: 1
Rooms: Bonus Room,Bedroom 5,Eating Area,Exercise Room,Foyer,Game Room,Library,Recreation Room,Walk In Closet
Basement Description: Finished
Other Specifics
| 3 | |
| Concrete Perimeter | |
| Concrete | |
| Deck, Patio, Storms/Screens | |
| Landscaped,Wooded | |
| 149X250X167X362X30 | |
| Unfinished | |
| Full | |
| Vaulted/Cathedral Ceilings, Skylight(s), Bar-Wet, Hardwood Floors, Wood Laminate Floors, First Floor Laundry | |
| Double Oven, Microwave, Dishwasher, Refrigerator, Washer, Dryer, Disposal, Stainless Steel Appliance(s) | |
| Not in DB | |
| Street Paved | |
| — | |
| — | |
| Wood Burning, Gas Starter |
Tax History
| Year | Property Taxes |
|---|---|
| 2013 | $13,816 |
| 2016 | $16,231 |
Contact Agent
Nearby Similar Homes
Nearby Sold Comparables
Contact Agent
Listing Provided By
Coldwell Banker Residential











