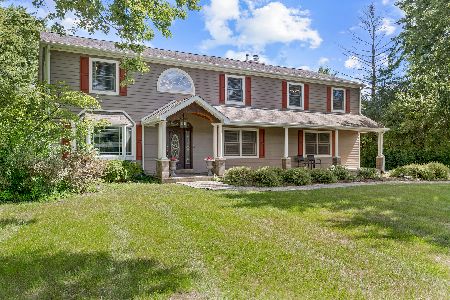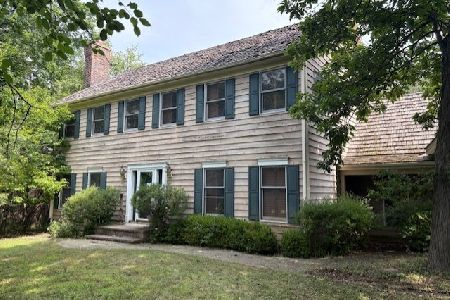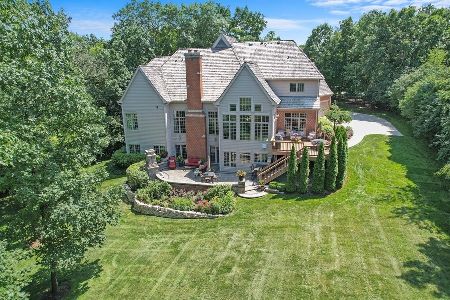25166 Pawnee Road, Barrington, Illinois 60010
$732,500
|
Sold
|
|
| Status: | Closed |
| Sqft: | 4,407 |
| Cost/Sqft: | $174 |
| Beds: | 5 |
| Baths: | 6 |
| Year Built: | 1998 |
| Property Taxes: | $13,604 |
| Days On Market: | 2926 |
| Lot Size: | 1,57 |
Description
Tranquil cul de sac setting situated on 1.5 acres of woods with perennial beds throughout the entire property adjacent to wetlands. Unmatched views from expansive cedar deck & screened porch. 5 bdrms/5.1 baths in all with main floor master bedroom having it's own FP, luxe bath and abundance of closet space is an owners retreat! This custom built home has large inviting spaces throughout w/dramatic soaring ceilings, wood beams, floor to ceiling windows & loads of storage! Eat-in kitchen w/an enormous center island/breakfast bar, custom cabinetry, exterior accessible eating area & granite is a cooks dream! First floor also features a study, laundry & mudroom! Head upstairs to a large loft overlooking the GR, a second master with en suite bath, 2 additional bedrooms w/2 more full baths! Walkout LL completes this package with an exercise room, wet bar, 5th bedroom, full bath, media/rec room with fireplace and game center! Invite everyone over...this home will accommodate!
Property Specifics
| Single Family | |
| — | |
| — | |
| 1998 | |
| Full,Walkout | |
| — | |
| No | |
| 1.57 |
| Lake | |
| White Oaks Estates | |
| 0 / Not Applicable | |
| None | |
| Private Well | |
| Septic-Private | |
| 09836141 | |
| 13013060020000 |
Nearby Schools
| NAME: | DISTRICT: | DISTANCE: | |
|---|---|---|---|
|
Grade School
North Barrington Elementary Scho |
220 | — | |
|
Middle School
Barrington Middle School-station |
220 | Not in DB | |
|
High School
Barrington High School |
220 | Not in DB | |
Property History
| DATE: | EVENT: | PRICE: | SOURCE: |
|---|---|---|---|
| 21 Jun, 2018 | Sold | $732,500 | MRED MLS |
| 25 Apr, 2018 | Under contract | $765,000 | MRED MLS |
| — | Last price change | $774,900 | MRED MLS |
| 18 Jan, 2018 | Listed for sale | $774,900 | MRED MLS |
Room Specifics
Total Bedrooms: 5
Bedrooms Above Ground: 5
Bedrooms Below Ground: 0
Dimensions: —
Floor Type: Carpet
Dimensions: —
Floor Type: Carpet
Dimensions: —
Floor Type: Carpet
Dimensions: —
Floor Type: —
Full Bathrooms: 6
Bathroom Amenities: Whirlpool,Separate Shower,Double Sink
Bathroom in Basement: 1
Rooms: Bedroom 5,Exercise Room,Foyer,Game Room,Mud Room,Office,Recreation Room,Screened Porch
Basement Description: Finished,Exterior Access
Other Specifics
| 3 | |
| Concrete Perimeter | |
| Asphalt,Brick | |
| Deck, Gazebo, Brick Paver Patio | |
| Cul-De-Sac,Landscaped,Wooded | |
| 42X47X437X50X222X361 | |
| Full,Unfinished | |
| Full | |
| Vaulted/Cathedral Ceilings, Bar-Wet, Hardwood Floors, First Floor Bedroom, First Floor Laundry, First Floor Full Bath | |
| Double Oven, Microwave, Dishwasher, Refrigerator, Washer, Dryer, Disposal, Trash Compactor | |
| Not in DB | |
| Street Paved | |
| — | |
| — | |
| Wood Burning, Gas Log, Gas Starter |
Tax History
| Year | Property Taxes |
|---|---|
| 2018 | $13,604 |
Contact Agent
Nearby Similar Homes
Nearby Sold Comparables
Contact Agent
Listing Provided By
@properties











