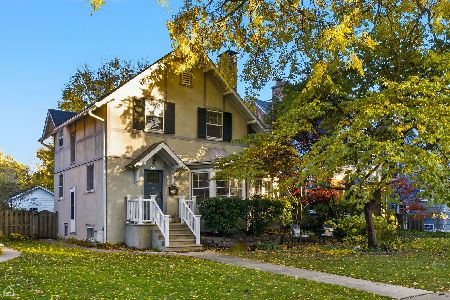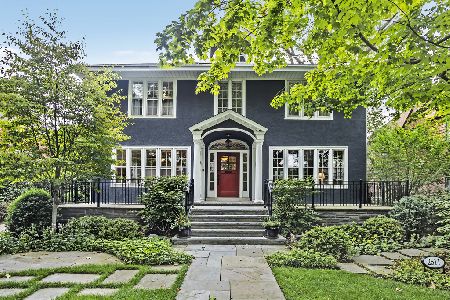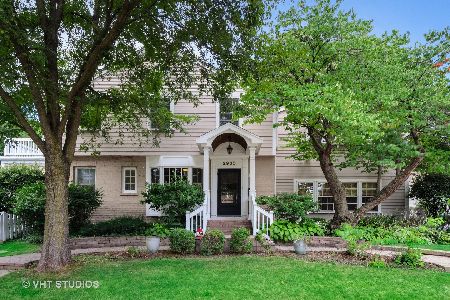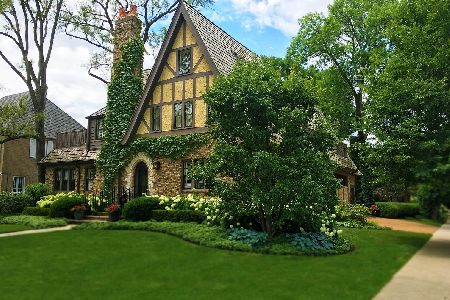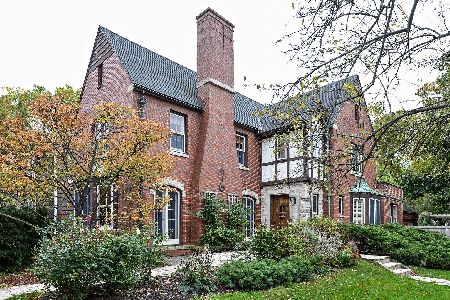2511 Hurd Avenue, Evanston, Illinois 60201
$725,000
|
Sold
|
|
| Status: | Closed |
| Sqft: | 3,000 |
| Cost/Sqft: | $260 |
| Beds: | 4 |
| Baths: | 2 |
| Year Built: | 1919 |
| Property Taxes: | $16,911 |
| Days On Market: | 5388 |
| Lot Size: | 0,00 |
Description
Welcome to the wide front terrace and classic styling of this traditional family home. Beautifully maintained. Large foyer opens to spacious living and sun rooms, lovely sep dining, efficient kitchen and breakfast room with views of the yard & gardens. 2nd flr: 4 BRs plus tandem 5th BR, hall bath features whirlpool & htd flr, walk up to 3rd flr playroom/bedroom. Space Pac, hardwood floors & high ceilings. A treat!
Property Specifics
| Single Family | |
| — | |
| Traditional | |
| 1919 | |
| Full,Walkout | |
| — | |
| No | |
| — |
| Cook | |
| — | |
| 0 / Not Applicable | |
| None | |
| Lake Michigan | |
| Public Sewer | |
| 07782895 | |
| 10112010120000 |
Nearby Schools
| NAME: | DISTRICT: | DISTANCE: | |
|---|---|---|---|
|
Grade School
Willard Elementary School |
65 | — | |
|
Middle School
Haven Middle School |
65 | Not in DB | |
|
High School
Evanston Twp High School |
202 | Not in DB | |
|
Alternate Elementary School
Dr Bessie Rhodes Magnet School |
— | Not in DB | |
Property History
| DATE: | EVENT: | PRICE: | SOURCE: |
|---|---|---|---|
| 22 Jul, 2011 | Sold | $725,000 | MRED MLS |
| 30 Apr, 2011 | Under contract | $779,000 | MRED MLS |
| 16 Apr, 2011 | Listed for sale | $779,000 | MRED MLS |
| 18 Aug, 2023 | Sold | $1,200,000 | MRED MLS |
| 15 Jul, 2023 | Under contract | $1,200,000 | MRED MLS |
| 6 Jul, 2023 | Listed for sale | $1,200,000 | MRED MLS |
Room Specifics
Total Bedrooms: 4
Bedrooms Above Ground: 4
Bedrooms Below Ground: 0
Dimensions: —
Floor Type: Hardwood
Dimensions: —
Floor Type: Hardwood
Dimensions: —
Floor Type: Carpet
Full Bathrooms: 2
Bathroom Amenities: Whirlpool
Bathroom in Basement: 0
Rooms: Breakfast Room,Foyer,Play Room,Storage,Sun Room,Tandem Room,Terrace
Basement Description: Partially Finished
Other Specifics
| 2 | |
| Brick/Mortar,Concrete Perimeter | |
| Concrete,Side Drive | |
| Patio | |
| Landscaped | |
| 70 X 162 | |
| Finished,Full,Interior Stair | |
| None | |
| Hardwood Floors | |
| Range, Microwave, Dishwasher, Refrigerator, Washer, Dryer | |
| Not in DB | |
| Sidewalks, Street Lights, Street Paved | |
| — | |
| — | |
| Wood Burning |
Tax History
| Year | Property Taxes |
|---|---|
| 2011 | $16,911 |
| 2023 | $19,879 |
Contact Agent
Nearby Similar Homes
Nearby Sold Comparables
Contact Agent
Listing Provided By
Baird & Warner


