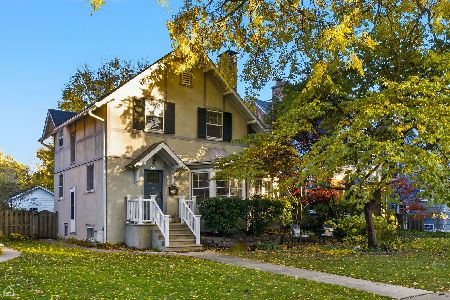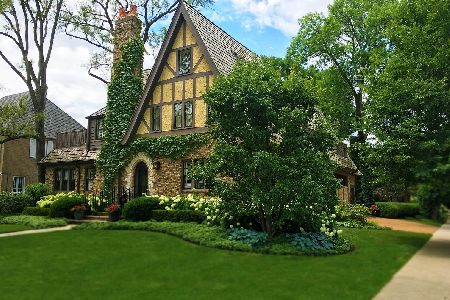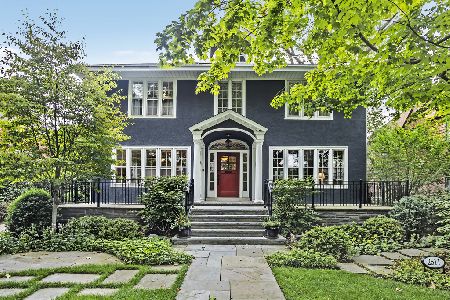2935 Harrison Street, Evanston, Illinois 60201
$865,000
|
Sold
|
|
| Status: | Closed |
| Sqft: | 2,376 |
| Cost/Sqft: | $366 |
| Beds: | 4 |
| Baths: | 4 |
| Year Built: | 1939 |
| Property Taxes: | $14,577 |
| Days On Market: | 1996 |
| Lot Size: | 0,09 |
Description
PUBLIC OH INFO: For everyone's protection 1 group at a time. Attendees must wear a mask, & use hand sanitizer upon entry. Limited to serious buyers only, please avoid bringing kids or other family members along. Thank you! Situated on a broad corner lot, 2935 Harrison boosts exceptional space, light, floor plan and decor. The kitchen was fully renovated in 2019/2020, and includes new: high end SS appliances, white shaker cabinets, quartz white/grey counters, lighting, backsplash, sink, plumbing, rebuilt walls and an enlarged peninsula. Enjoy the convenience of dining at the counter height peninsula or the built-in banquette. Living space abounds in the formal living room and oversize sun-filled family room. The first floor is complete with a wonderful home office, sitting room & mudroom. Upstairs there are 4 bedrooms and 3 full updated baths. The primary bedroom is both large and ensuite with a spacious bath and adjacent walk-in closet. Volume ceilings compliment the space nicely. Enjoy the outdoors from the screened porch, second floor balcony, patio, deck and/or grassy fenced yard. HVAC is zoned for your comfort, 1 furnace and 1 AC unit are brand new. The exterior is maintenance free Hardie Board & brick. A hard to find attached 2 car garage completes the convenience package 2935 Harrison has to offer its next owner. Welcome home!
Property Specifics
| Single Family | |
| — | |
| Colonial | |
| 1939 | |
| Partial | |
| — | |
| No | |
| 0.09 |
| Cook | |
| — | |
| — / Not Applicable | |
| None | |
| Lake Michigan,Public | |
| Public Sewer | |
| 10799597 | |
| 10112010160000 |
Nearby Schools
| NAME: | DISTRICT: | DISTANCE: | |
|---|---|---|---|
|
Grade School
Willard Elementary School |
65 | — | |
|
Middle School
Haven Middle School |
65 | Not in DB | |
|
High School
Evanston Twp High School |
202 | Not in DB | |
Property History
| DATE: | EVENT: | PRICE: | SOURCE: |
|---|---|---|---|
| 26 Aug, 2019 | Sold | $747,000 | MRED MLS |
| 17 Jul, 2019 | Under contract | $769,000 | MRED MLS |
| 12 Jul, 2019 | Listed for sale | $769,000 | MRED MLS |
| 16 Sep, 2020 | Sold | $865,000 | MRED MLS |
| 2 Aug, 2020 | Under contract | $869,000 | MRED MLS |
| 29 Jul, 2020 | Listed for sale | $869,000 | MRED MLS |
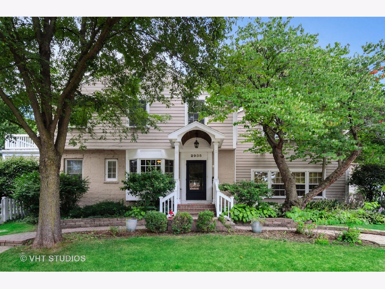
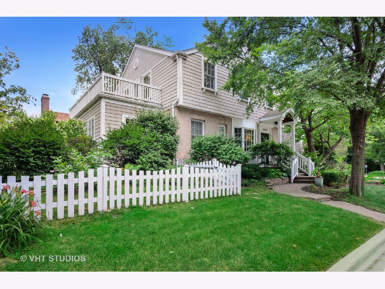
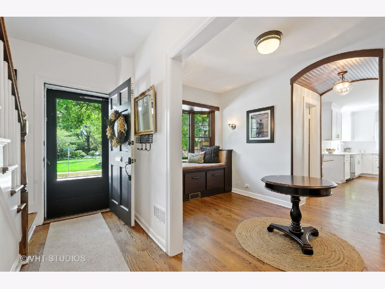
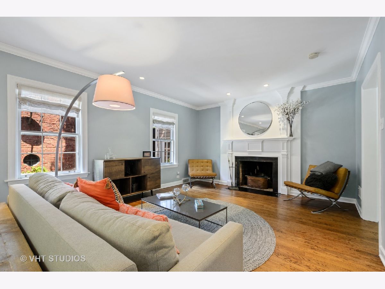
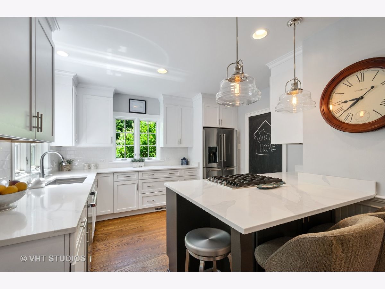
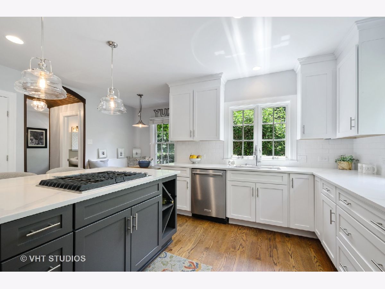
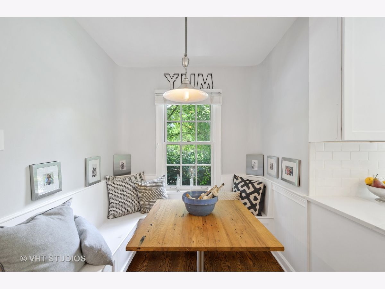
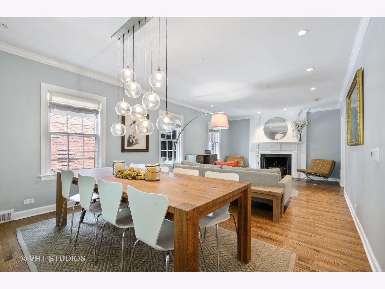
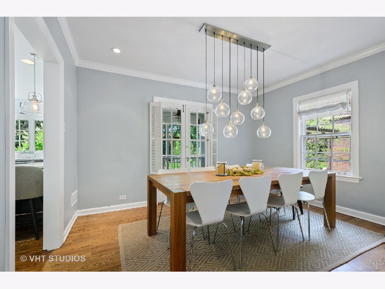
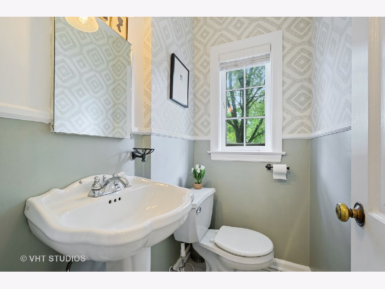
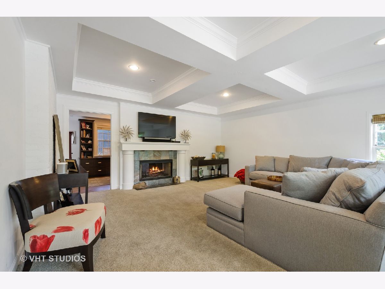
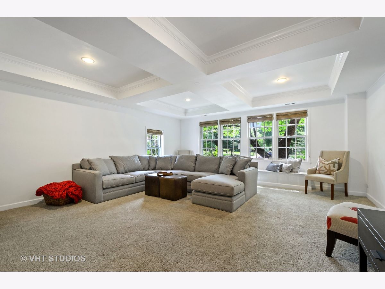
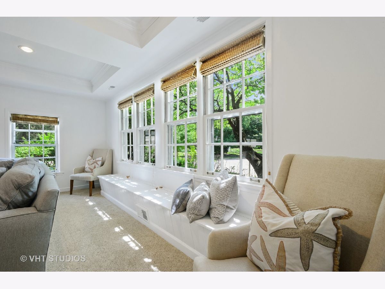
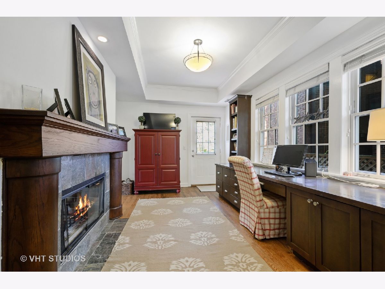
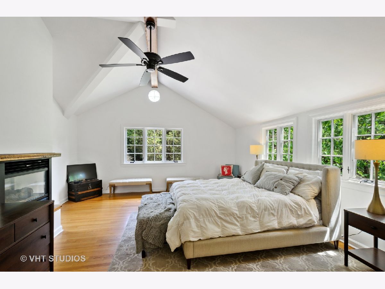
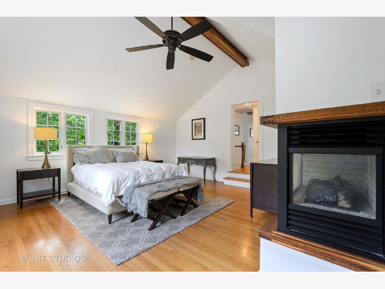
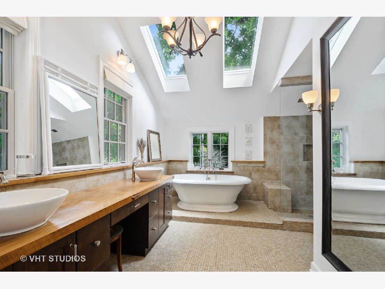
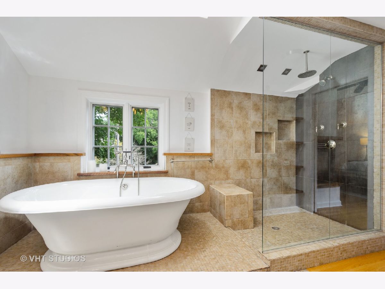
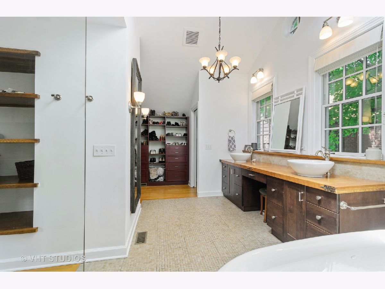
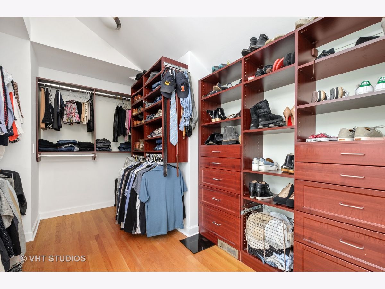
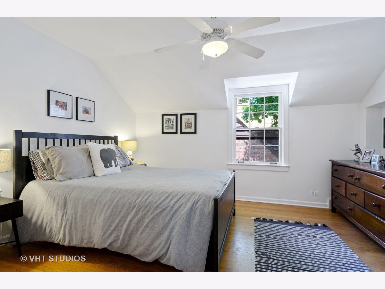
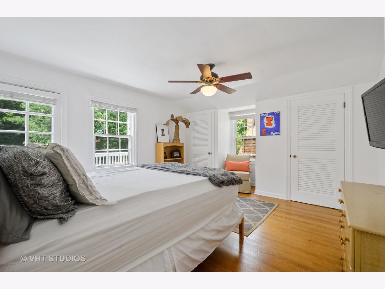
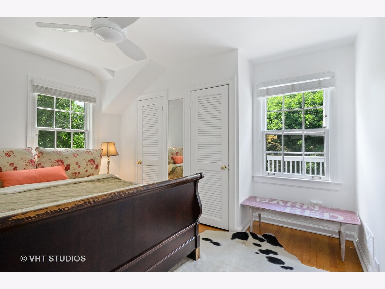
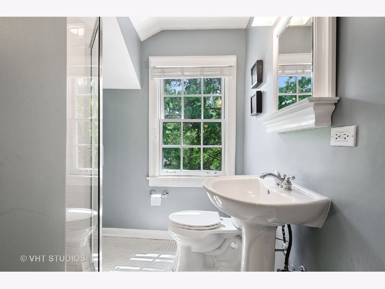
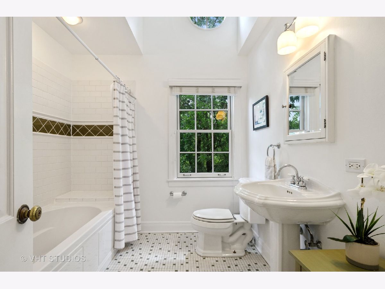
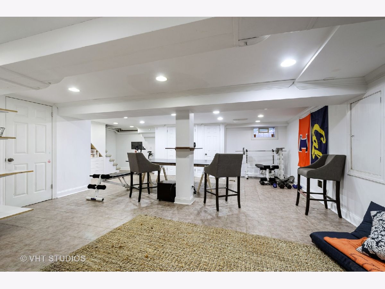
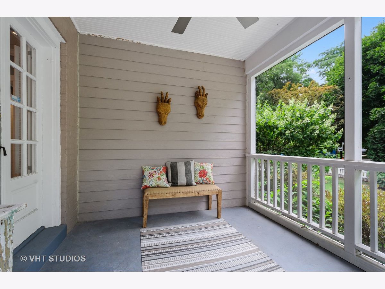
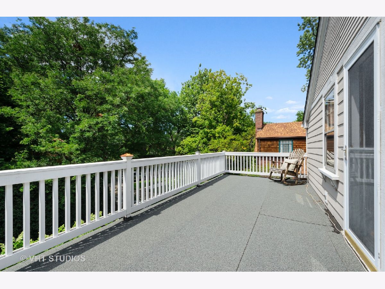
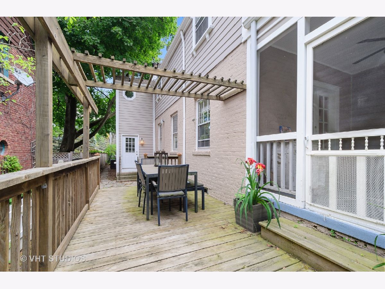
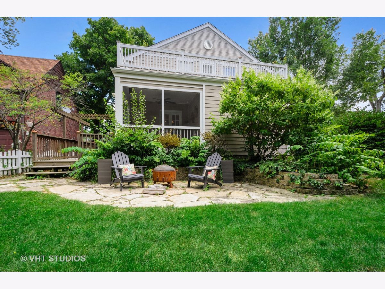
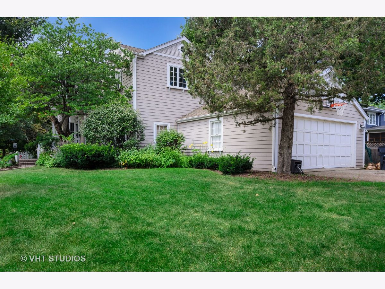
Room Specifics
Total Bedrooms: 4
Bedrooms Above Ground: 4
Bedrooms Below Ground: 0
Dimensions: —
Floor Type: Hardwood
Dimensions: —
Floor Type: Hardwood
Dimensions: —
Floor Type: Hardwood
Full Bathrooms: 4
Bathroom Amenities: Separate Shower,Double Sink,Soaking Tub
Bathroom in Basement: 0
Rooms: Eating Area,Office,Recreation Room,Sitting Room,Foyer,Walk In Closet,Balcony/Porch/Lanai,Screened Porch
Basement Description: Finished,Crawl
Other Specifics
| 2 | |
| — | |
| Concrete | |
| Balcony, Deck, Patio, Porch Screened, Storms/Screens | |
| Corner Lot,Fenced Yard | |
| 50X147X42X125 | |
| — | |
| Full | |
| Vaulted/Cathedral Ceilings, Skylight(s), Hardwood Floors, Walk-In Closet(s) | |
| Microwave, Dishwasher, Refrigerator, Washer, Dryer, Disposal, Stainless Steel Appliance(s), Cooktop, Built-In Oven | |
| Not in DB | |
| Street Lights, Street Paved | |
| — | |
| — | |
| — |
Tax History
| Year | Property Taxes |
|---|---|
| 2019 | $17,309 |
| 2020 | $14,577 |
Contact Agent
Nearby Similar Homes
Nearby Sold Comparables
Contact Agent
Listing Provided By
Baird & Warner


