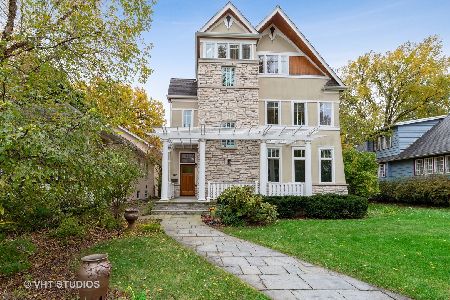2511 Park Place, Evanston, Illinois 60201
$1,457,000
|
Sold
|
|
| Status: | Closed |
| Sqft: | 5,340 |
| Cost/Sqft: | $253 |
| Beds: | 4 |
| Baths: | 4 |
| Year Built: | 1969 |
| Property Taxes: | $19,795 |
| Days On Market: | 1430 |
| Lot Size: | 0,00 |
Description
A gracious home with plentiful space for entertaining and family living, 2511 Park Place sits on a beautiful lot in an ideal Northwest Evanston location. Shops, restaurants, public transportation, and schools are all within a short walk. As you enter the home through the spacious foyer, a lovely sunroom welcomes you on the left. As you proceed you will approach the gorgeous bridal staircase and a hydraulic elevator tucked to the side. The elevator features a 36" door and access to all four floors of the home. The main floor also includes a large living room with wood burning fireplace, formal dining room, wet bar, huge updated kitchen with island, a breakfast room, walk-in pantry, family room, study, powder room and mudroom. The home is both beautiful and incredibly functional for today's busy lifestyles. The second floor includes 4 total bedrooms including a spacious primary suite with walk in closet and beautiful bath. A large deck runs the width of the home and overlooks the lovely rear yard. The gorgeous finished basement features a fifth bedroom, full bath, exercise room (or 6th bedroom) and huge recreation space. And a bonus space on the third floor, accessible by elevator or a secret ladder from the 2nd floor, offers additional play space, private office, or storage. This home is spacious inside and out. Beautiful Park Place offers plenty of outdoor space in both the front of the home and in the back. The rear yard includes a lovely landscaped yard, bluestone patio with built-in grill and gas line for fire pit, and a newly built 2 car garage with 2 electric car chargers, a pull down staircase for access to plentiful attic storage, and wonderful architectural details. Move right in and enjoy this special home!
Property Specifics
| Single Family | |
| — | |
| — | |
| 1969 | |
| — | |
| — | |
| No | |
| — |
| Cook | |
| — | |
| 0 / Not Applicable | |
| — | |
| — | |
| — | |
| 11325969 | |
| 05343140320000 |
Nearby Schools
| NAME: | DISTRICT: | DISTANCE: | |
|---|---|---|---|
|
Grade School
Kingsley Elementary School |
65 | — | |
|
Middle School
Haven Middle School |
65 | Not in DB | |
|
High School
Evanston Twp High School |
202 | Not in DB | |
Property History
| DATE: | EVENT: | PRICE: | SOURCE: |
|---|---|---|---|
| 16 May, 2022 | Sold | $1,457,000 | MRED MLS |
| 21 Feb, 2022 | Under contract | $1,350,000 | MRED MLS |
| 18 Feb, 2022 | Listed for sale | $1,350,000 | MRED MLS |
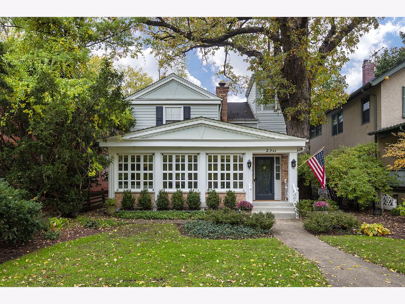
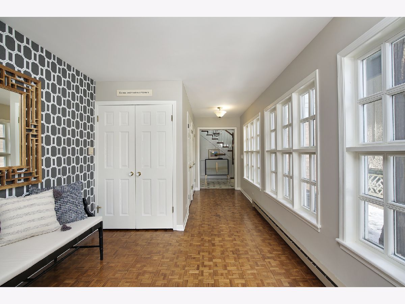
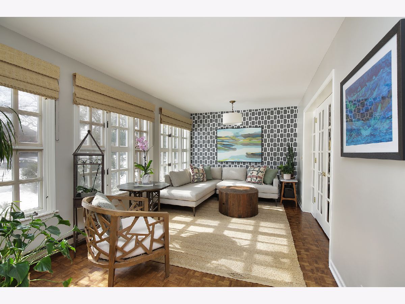
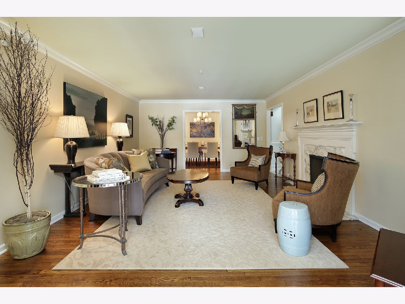
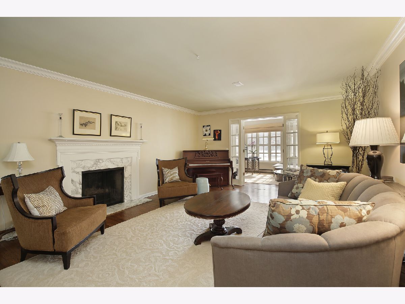
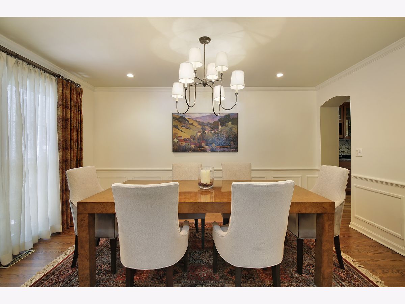
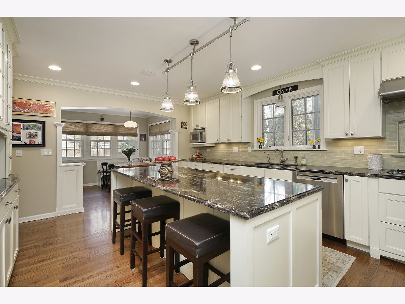
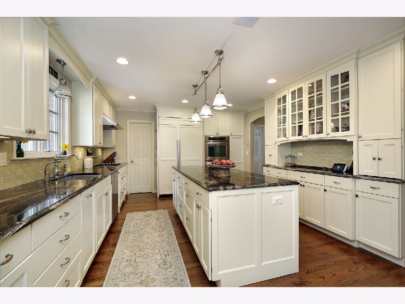
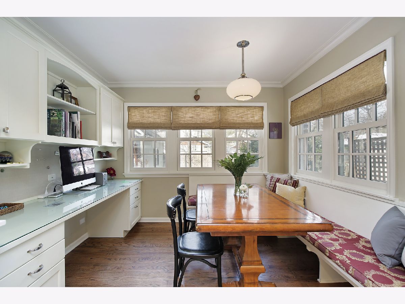
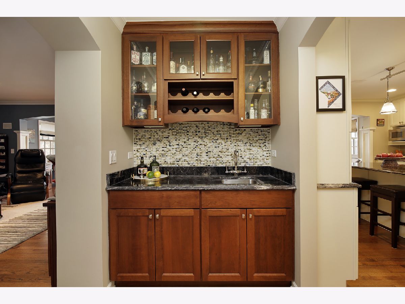
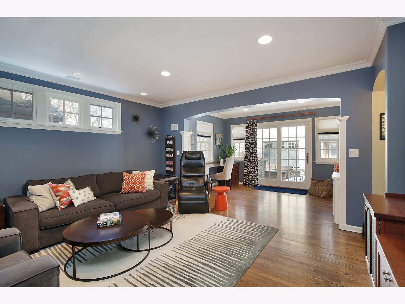
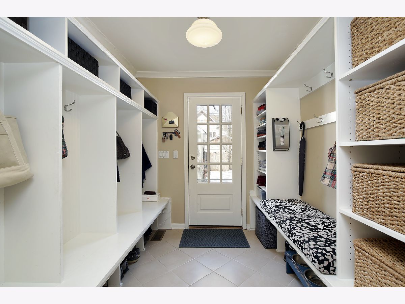
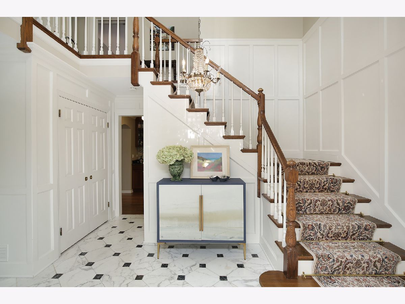
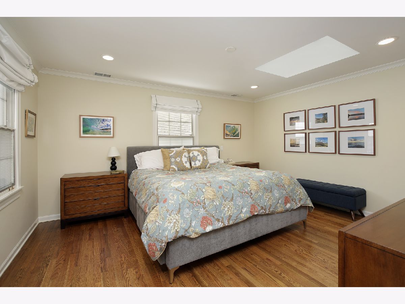
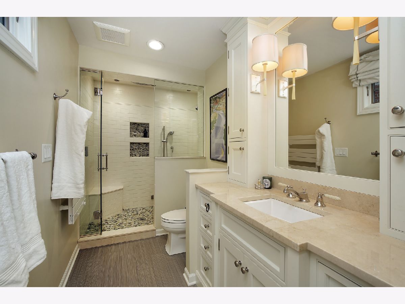

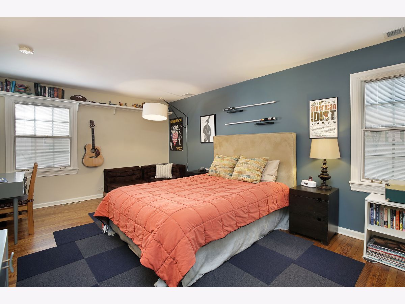
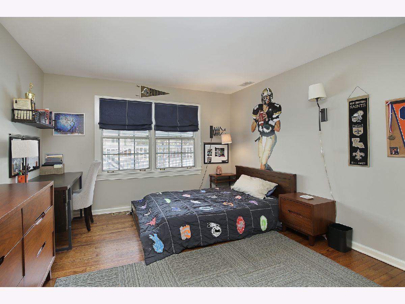
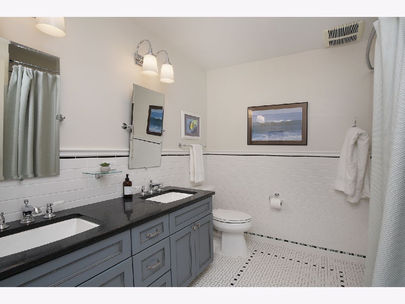
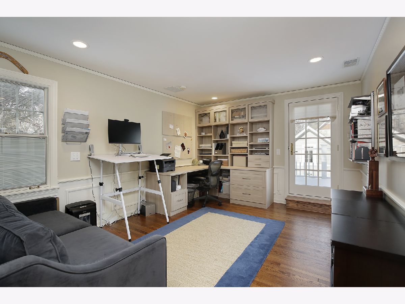
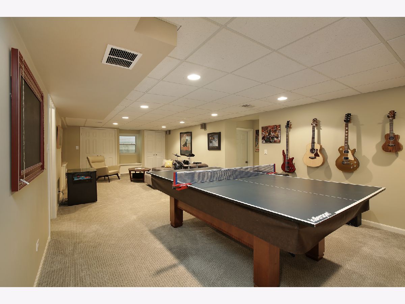
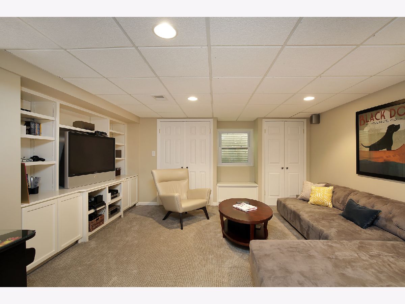
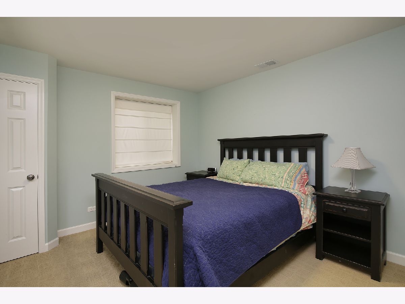
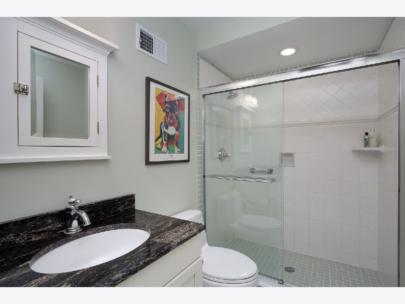
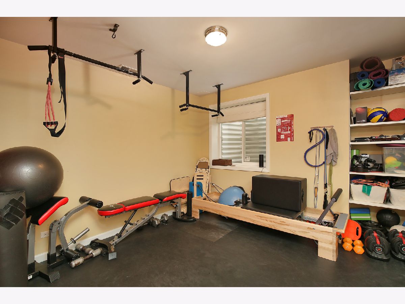
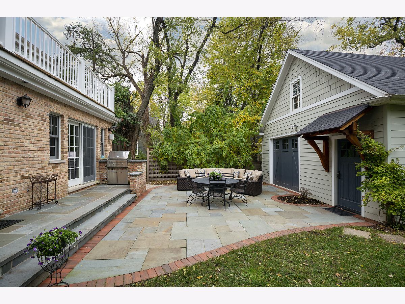
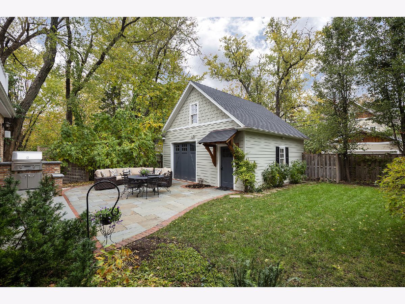
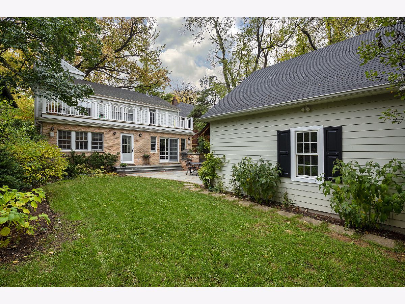
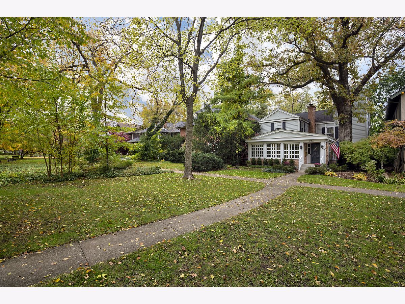
Room Specifics
Total Bedrooms: 5
Bedrooms Above Ground: 4
Bedrooms Below Ground: 1
Dimensions: —
Floor Type: —
Dimensions: —
Floor Type: —
Dimensions: —
Floor Type: —
Dimensions: —
Floor Type: —
Full Bathrooms: 4
Bathroom Amenities: Double Sink
Bathroom in Basement: 1
Rooms: —
Basement Description: Partially Finished,Rec/Family Area,Storage Space
Other Specifics
| 2 | |
| — | |
| — | |
| — | |
| — | |
| 45 X 150 | |
| — | |
| — | |
| — | |
| — | |
| Not in DB | |
| — | |
| — | |
| — | |
| — |
Tax History
| Year | Property Taxes |
|---|---|
| 2022 | $19,795 |
Contact Agent
Nearby Similar Homes
Nearby Sold Comparables
Contact Agent
Listing Provided By
Berkshire Hathaway HomeServices Chicago








