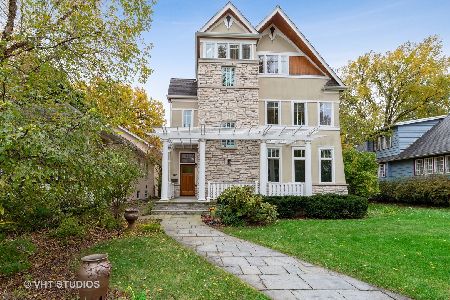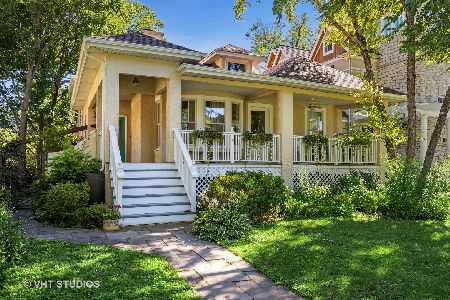2508 Thayer Street, Evanston, Illinois 60201
$1,220,000
|
Sold
|
|
| Status: | Closed |
| Sqft: | 4,800 |
| Cost/Sqft: | $277 |
| Beds: | 6 |
| Baths: | 5 |
| Year Built: | 2004 |
| Property Taxes: | $20,212 |
| Days On Market: | 3939 |
| Lot Size: | 0,17 |
Description
Gorgeous newer construction home designed by award winning Morgante-Wilson Architect! Soaring ceilings, light flooded, thoughtfully designed home. Gourmet kitchen open to family and breakfast rooms. Master suite 2 walk in closet and private bath. Amazing basement with recreation room, workroom and 6th bedroom or office. 3rd floor retreat has office/playroom and bedroom. Walk to trains, shops, restaurants and more!
Property Specifics
| Single Family | |
| — | |
| — | |
| 2004 | |
| Full,Walkout | |
| — | |
| No | |
| 0.17 |
| Cook | |
| — | |
| 0 / Not Applicable | |
| None | |
| Public | |
| Public Sewer | |
| 08882487 | |
| 05343140120000 |
Nearby Schools
| NAME: | DISTRICT: | DISTANCE: | |
|---|---|---|---|
|
Grade School
Kingsley Elementary School |
65 | — | |
|
Middle School
Haven Middle School |
65 | Not in DB | |
|
High School
Evanston Twp High School |
202 | Not in DB | |
Property History
| DATE: | EVENT: | PRICE: | SOURCE: |
|---|---|---|---|
| 19 Jun, 2015 | Sold | $1,220,000 | MRED MLS |
| 17 Apr, 2015 | Under contract | $1,329,000 | MRED MLS |
| 6 Apr, 2015 | Listed for sale | $1,329,000 | MRED MLS |
| 18 Jul, 2017 | Under contract | $0 | MRED MLS |
| 1 May, 2017 | Listed for sale | $0 | MRED MLS |
| 23 Oct, 2020 | Sold | $1,100,000 | MRED MLS |
| 10 Sep, 2020 | Under contract | $1,225,000 | MRED MLS |
| 13 Jun, 2020 | Listed for sale | $1,225,000 | MRED MLS |
Room Specifics
Total Bedrooms: 6
Bedrooms Above Ground: 6
Bedrooms Below Ground: 0
Dimensions: —
Floor Type: Hardwood
Dimensions: —
Floor Type: Hardwood
Dimensions: —
Floor Type: Hardwood
Dimensions: —
Floor Type: —
Dimensions: —
Floor Type: —
Full Bathrooms: 5
Bathroom Amenities: Double Shower,Soaking Tub
Bathroom in Basement: 1
Rooms: Bedroom 5,Bedroom 6,Breakfast Room,Mud Room,Office,Recreation Room,Workshop
Basement Description: Finished
Other Specifics
| 2 | |
| Concrete Perimeter | |
| Off Alley | |
| Deck, Porch | |
| Landscaped | |
| 50X150 | |
| — | |
| Full | |
| Vaulted/Cathedral Ceilings, Skylight(s), Hardwood Floors, Second Floor Laundry | |
| Double Oven, Microwave, Dishwasher, Refrigerator, Washer, Dryer, Disposal | |
| Not in DB | |
| — | |
| — | |
| — | |
| Double Sided, Gas Log |
Tax History
| Year | Property Taxes |
|---|---|
| 2015 | $20,212 |
| 2020 | $27,871 |
Contact Agent
Nearby Similar Homes
Nearby Sold Comparables
Contact Agent
Listing Provided By
Jameson Sotheby's International Realty











