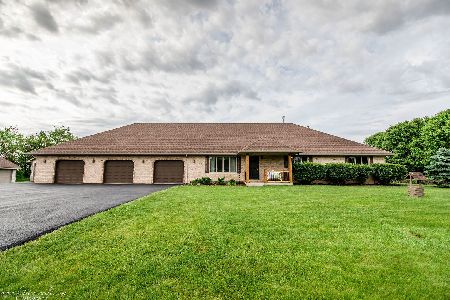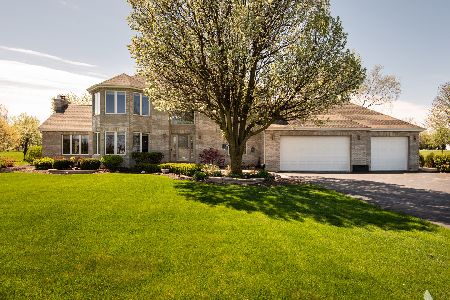25111 104th Avenue, Frankfort, Illinois 60423
$434,900
|
Sold
|
|
| Status: | Closed |
| Sqft: | 2,020 |
| Cost/Sqft: | $220 |
| Beds: | 3 |
| Baths: | 4 |
| Year Built: | 2000 |
| Property Taxes: | $7,325 |
| Days On Market: | 2103 |
| Lot Size: | 2,50 |
Description
Gorgeous Flat Ranch w/full finished basement & garage space for 5+ cars! All on 2.5 beautiful acres! 4 total beds & 4 Total Baths! Main floor features open concept and vaulted ceilings! Updated kitchen w/42" white cabinets, back splash, new granite counters w/breakfast bar & new flooring! Open to family room w/brick accent wall & fireplace! 3 Large Main floor bedrooms! Master w/walk in closet plus full refreshed master bath w/ceramic tile floor, updated double sink vanity plus whirlpool tub & separate shower! Main floor full bath w/neutral ceramic tile floors & updated fixtures! Rounded drywall and solid core doors thru out! Large main floor laundry too! Full basement was recently remodeled with huge Rec Room area, kitchen w/new cabinets, bar, full bath, 4th bedroom plus plenty of storage space too! Attached 3.5 car heated garage w/garage door to back yard plus New detached 2 car garage w/pull down stairs to floored attic! Plenty of room for toys! Maintenance free deck overlooks gorgeous 2.5 Acre lot plus cozy front porch! New Roof in '16! Don't miss out!
Property Specifics
| Single Family | |
| — | |
| Ranch | |
| 2000 | |
| Full | |
| RANCH | |
| No | |
| 2.5 |
| Will | |
| — | |
| 0 / Not Applicable | |
| None | |
| Private Well | |
| Septic-Mechanical | |
| 10729488 | |
| 8131630100100000 |
Nearby Schools
| NAME: | DISTRICT: | DISTANCE: | |
|---|---|---|---|
|
High School
Peotone High School |
207U | Not in DB | |
Property History
| DATE: | EVENT: | PRICE: | SOURCE: |
|---|---|---|---|
| 25 Sep, 2015 | Sold | $380,000 | MRED MLS |
| 22 Jun, 2015 | Under contract | $389,000 | MRED MLS |
| — | Last price change | $419,000 | MRED MLS |
| 20 Apr, 2015 | Listed for sale | $439,000 | MRED MLS |
| 11 Jul, 2020 | Sold | $434,900 | MRED MLS |
| 13 Jun, 2020 | Under contract | $444,000 | MRED MLS |
| — | Last price change | $449,900 | MRED MLS |
| 29 May, 2020 | Listed for sale | $449,900 | MRED MLS |
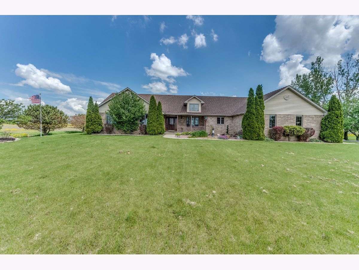
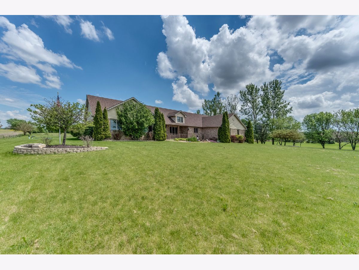
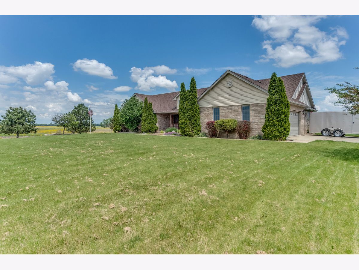
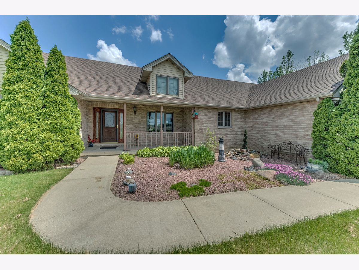
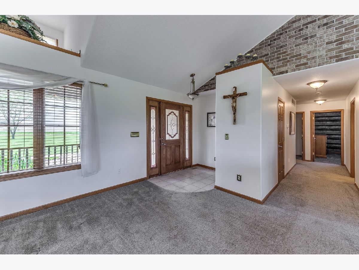
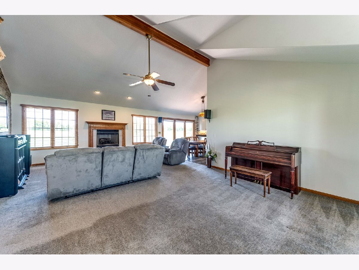
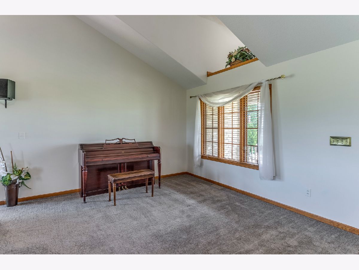
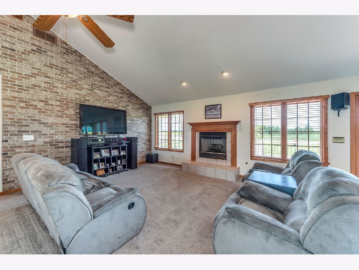
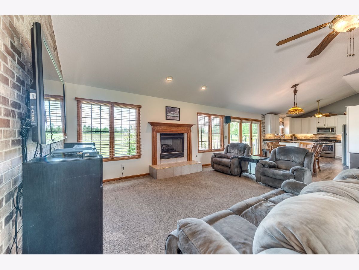
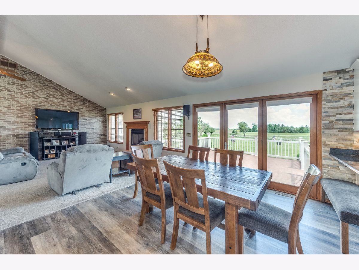
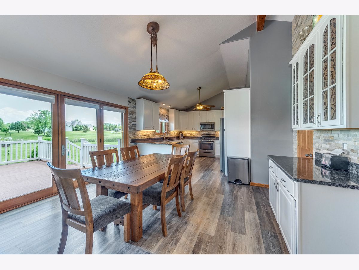
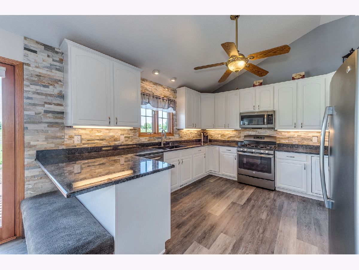
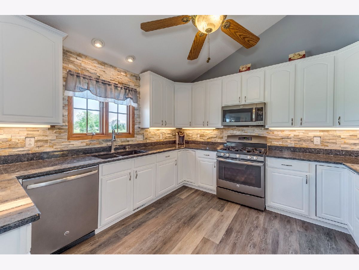
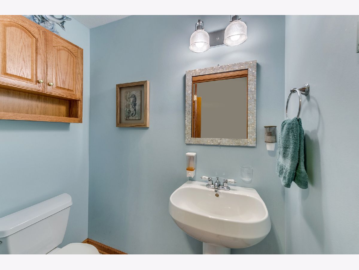
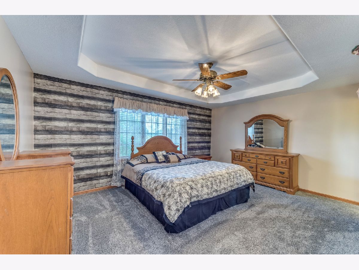
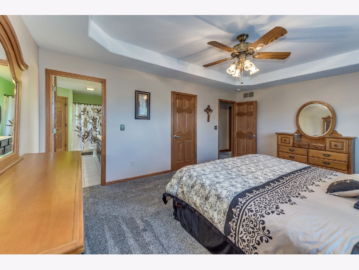
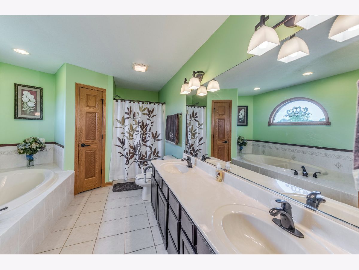
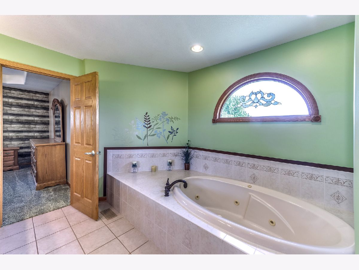
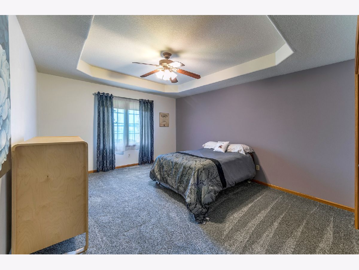
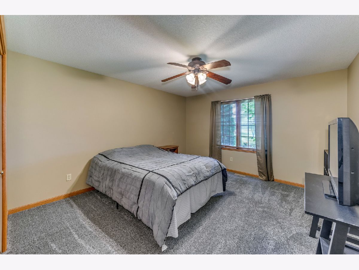
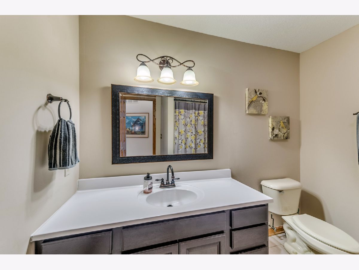
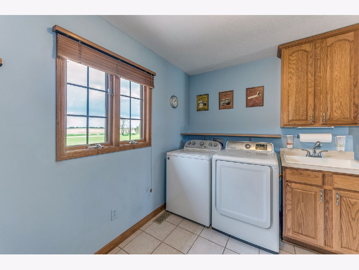
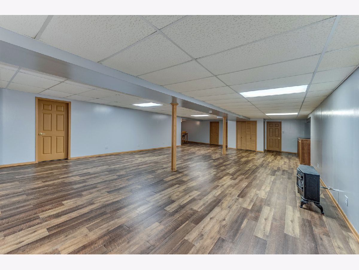
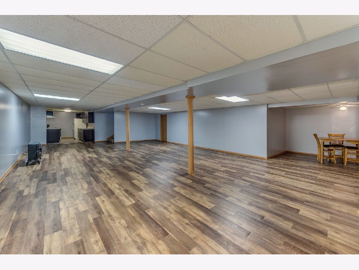
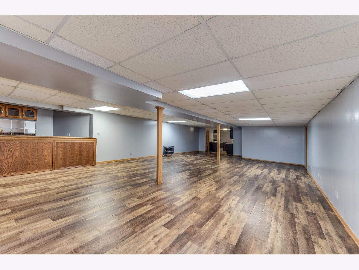
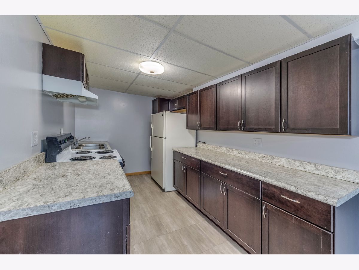
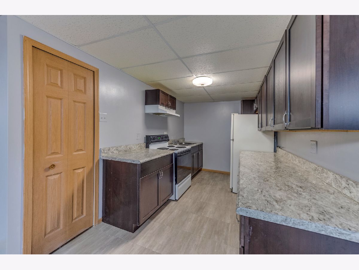
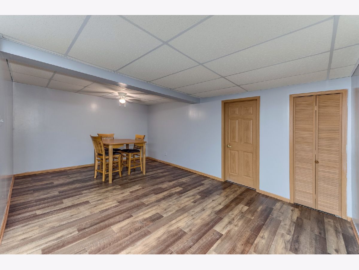
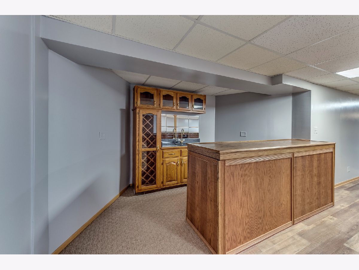
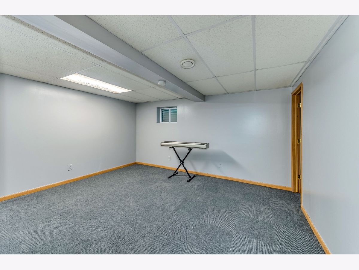
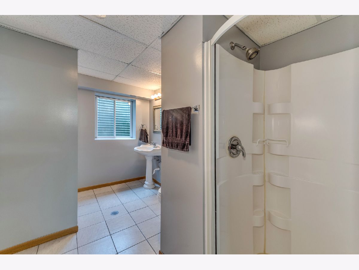
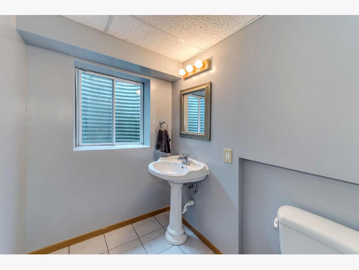
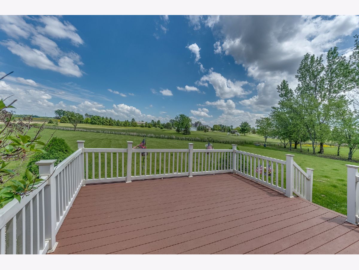
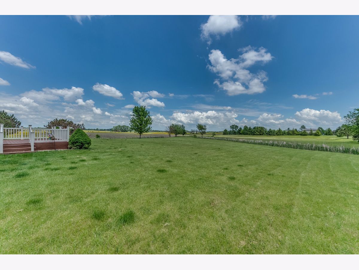
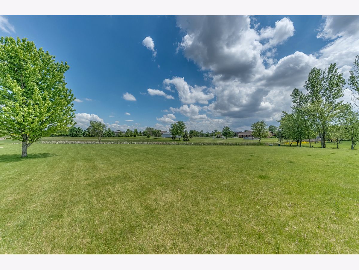
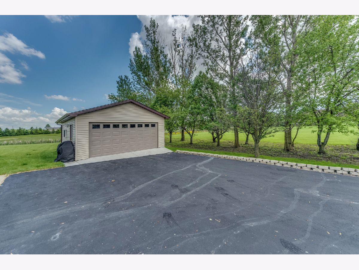
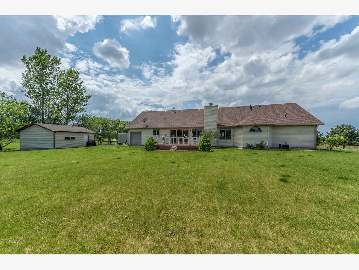
Room Specifics
Total Bedrooms: 4
Bedrooms Above Ground: 3
Bedrooms Below Ground: 1
Dimensions: —
Floor Type: Carpet
Dimensions: —
Floor Type: Carpet
Dimensions: —
Floor Type: Carpet
Full Bathrooms: 4
Bathroom Amenities: Whirlpool,Separate Shower,Double Sink
Bathroom in Basement: 1
Rooms: Utility Room-Lower Level,Recreation Room,Game Room,Kitchen,Foyer,Storage
Basement Description: Finished
Other Specifics
| 5.5 | |
| Concrete Perimeter | |
| Asphalt,Concrete,Side Drive | |
| Deck, Porch | |
| Landscaped | |
| 210 X 519 | |
| Unfinished | |
| Full | |
| Vaulted/Cathedral Ceilings, Bar-Dry, Wood Laminate Floors, First Floor Bedroom, In-Law Arrangement, First Floor Laundry, First Floor Full Bath, Walk-In Closet(s) | |
| Range, Microwave, Dishwasher, Refrigerator, Washer, Dryer, Stainless Steel Appliance(s), Other | |
| Not in DB | |
| Street Paved | |
| — | |
| — | |
| Gas Log, Gas Starter |
Tax History
| Year | Property Taxes |
|---|---|
| 2015 | $6,854 |
| 2020 | $7,325 |
Contact Agent
Nearby Similar Homes
Nearby Sold Comparables
Contact Agent
Listing Provided By
RE/MAX 10


