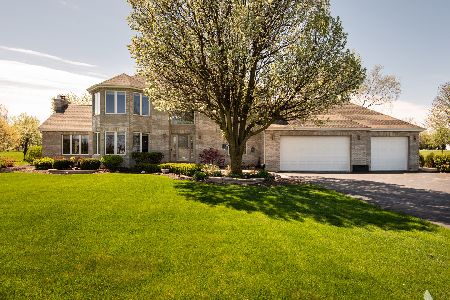25231 Wagon Wheel Lane, Frankfort, Illinois 60423
$420,000
|
Sold
|
|
| Status: | Closed |
| Sqft: | 2,600 |
| Cost/Sqft: | $163 |
| Beds: | 3 |
| Baths: | 3 |
| Year Built: | 2005 |
| Property Taxes: | $7,699 |
| Days On Market: | 2523 |
| Lot Size: | 2,50 |
Description
Beautifully updated brick ranch on 2.5 acres! Home boasts 3 bedrooms, 2.5 updated baths, plus office and loft area. Gorgeous hardwoods throughout main level. Formal dining includes dry bar, high-end lighting, hardwood in-lay, chair rail and crown molding. Office/additional bedroom features wainscoting, chair rail and crown molding. Spacious great room with dramatic vaulted ceiling and floor-to-ceiling brick surround fireplace. Updated eat-in kitchen with breakfast bar has granite counters and ss appliances. 3 spacious bedrooms, including master with cathedral ceiling, wic, and fully-updated, luxury en-suite bath with radiant heat floors. Bonus loft area with vaulted ceiling and closet, could be additional bedroom. Extra storage and potential living space can be found in full, unfinished basement with roughed-in plumbing, fireplace and garage access. Outside, enjoy the large, gated deck with surround sound, fenced garden with chicken coupe and 2.5 acres of land where horses are allowed!
Property Specifics
| Single Family | |
| — | |
| — | |
| 2005 | |
| Full | |
| — | |
| No | |
| 2.5 |
| Will | |
| — | |
| 0 / Not Applicable | |
| None | |
| Private Well | |
| Septic-Private | |
| 10327633 | |
| 1813163010120000 |
Nearby Schools
| NAME: | DISTRICT: | DISTANCE: | |
|---|---|---|---|
|
Middle School
Peotone Junior High School |
207U | Not in DB | |
|
High School
Peotone High School |
207u | Not in DB | |
Property History
| DATE: | EVENT: | PRICE: | SOURCE: |
|---|---|---|---|
| 14 Jun, 2012 | Sold | $382,000 | MRED MLS |
| 9 Apr, 2012 | Under contract | $399,000 | MRED MLS |
| 24 Mar, 2012 | Listed for sale | $399,000 | MRED MLS |
| 23 May, 2019 | Sold | $420,000 | MRED MLS |
| 11 Apr, 2019 | Under contract | $425,000 | MRED MLS |
| 5 Apr, 2019 | Listed for sale | $425,000 | MRED MLS |
Room Specifics
Total Bedrooms: 3
Bedrooms Above Ground: 3
Bedrooms Below Ground: 0
Dimensions: —
Floor Type: Hardwood
Dimensions: —
Floor Type: Hardwood
Full Bathrooms: 3
Bathroom Amenities: Double Sink
Bathroom in Basement: 0
Rooms: Study,Eating Area,Bonus Room
Basement Description: Unfinished
Other Specifics
| 2.5 | |
| — | |
| Concrete | |
| Deck, Porch, Dog Run, Storms/Screens | |
| — | |
| 509 X 208 | |
| — | |
| Full | |
| Vaulted/Cathedral Ceilings, Bar-Dry, Hardwood Floors, First Floor Bedroom | |
| Range, Microwave, Dishwasher, High End Refrigerator, Washer, Dryer, Stainless Steel Appliance(s) | |
| Not in DB | |
| Street Paved | |
| — | |
| — | |
| Wood Burning |
Tax History
| Year | Property Taxes |
|---|---|
| 2012 | $7,130 |
| 2019 | $7,699 |
Contact Agent
Nearby Similar Homes
Nearby Sold Comparables
Contact Agent
Listing Provided By
Redfin Corporation




