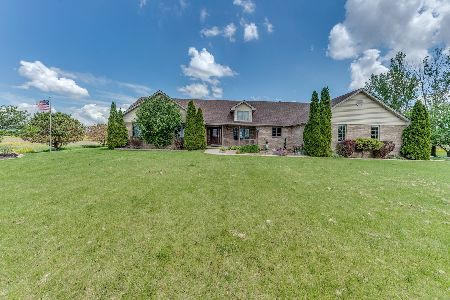10218 Prairie Schooner Drive, Frankfort, Illinois 60423
$545,000
|
Sold
|
|
| Status: | Closed |
| Sqft: | 2,850 |
| Cost/Sqft: | $200 |
| Beds: | 3 |
| Baths: | 5 |
| Year Built: | 1998 |
| Property Taxes: | $6,915 |
| Days On Market: | 6140 |
| Lot Size: | 3,30 |
Description
Beautiful 3 bedroom 2850 sq ft brick ranch on 3.3 acre professionally landscaped lot!!Open concept floor plan welcomes you into the 21x20 great room with floor to ceiling brick fireplace. Huge 31x27 gormet kit/custom cabinets, bk bar, vaulted ceiling and french doors leading to covered patio. Full finished basement with 2nd kitchen and familyroom for entertaining or related living. Too many custom features to list!
Property Specifics
| Single Family | |
| — | |
| Ranch | |
| 1998 | |
| Full | |
| — | |
| No | |
| 3.3 |
| Will | |
| — | |
| 0 / Not Applicable | |
| None | |
| Private Well | |
| Public Sewer | |
| 07171623 | |
| 1813163010060000 |
Property History
| DATE: | EVENT: | PRICE: | SOURCE: |
|---|---|---|---|
| 2 Jul, 2009 | Sold | $545,000 | MRED MLS |
| 23 May, 2009 | Under contract | $569,900 | MRED MLS |
| 27 Mar, 2009 | Listed for sale | $569,900 | MRED MLS |
Room Specifics
Total Bedrooms: 4
Bedrooms Above Ground: 3
Bedrooms Below Ground: 1
Dimensions: —
Floor Type: Carpet
Dimensions: —
Floor Type: Carpet
Dimensions: —
Floor Type: Carpet
Full Bathrooms: 5
Bathroom Amenities: Whirlpool,Separate Shower
Bathroom in Basement: 1
Rooms: Kitchen,Den,Exercise Room,Great Room,Office,Recreation Room,Utility Room-1st Floor
Basement Description: Finished
Other Specifics
| 5 | |
| Concrete Perimeter | |
| Asphalt,Concrete | |
| Deck, Above Ground Pool | |
| Landscaped | |
| 230X629 | |
| Unfinished | |
| Full | |
| — | |
| Range, Refrigerator, Washer, Dryer | |
| Not in DB | |
| Street Lights, Street Paved | |
| — | |
| — | |
| Gas Log, Gas Starter |
Tax History
| Year | Property Taxes |
|---|---|
| 2009 | $6,915 |
Contact Agent
Nearby Similar Homes
Nearby Sold Comparables
Contact Agent
Listing Provided By
Coldwell Banker The Real Estate Group




