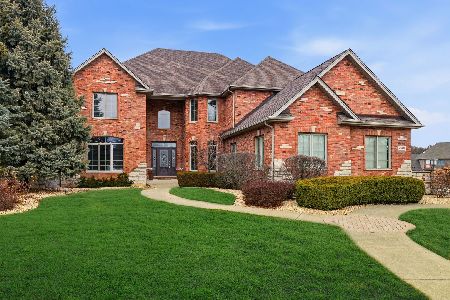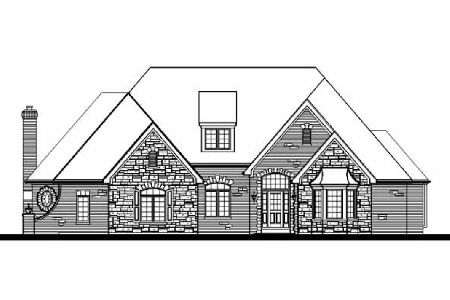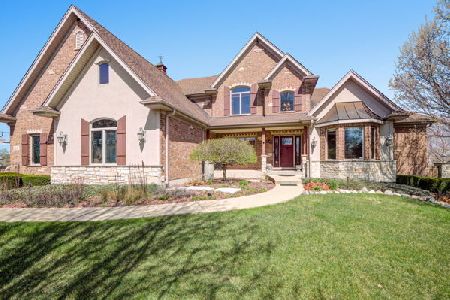25119 Tuscany Drive, Monee, Illinois 60449
$370,000
|
Sold
|
|
| Status: | Closed |
| Sqft: | 3,000 |
| Cost/Sqft: | $127 |
| Beds: | 3 |
| Baths: | 4 |
| Year Built: | 2006 |
| Property Taxes: | $9,367 |
| Days On Market: | 3568 |
| Lot Size: | 0,50 |
Description
GORGEOUS ALL BRICK RANCH HOME AVAILABLE IMMEDIATELY. THIS HOME FEATURES A FULL FINISHED BASEMENT, GREAT FOR ENTERTAINING! FULL BAR, BATH, AND TWO ADDITIONAL BEDROOMS. THE MAIN LEVEL OFFERS A HUGE GREAT ROOM WITH VAULTED CEILINGS, FIREPLACE & CROWN MOLDING! UPGRADED KITCHEN FEATURES GRANITE, CUSTOM CABINETS, STAINLESS STEEL APPLIANCES, CENTER ISLAND, AND PANTRY. LARGE BREAKFAST NOOK AND 3 SEASON ROOM! FORMAL DINING ROOM! MASTER SUITE WITH CUSTOM WALK IN CLOSET WITH BUILT INS, WHIRLPOOL TUB, SEPARATE SHOWER! THREE CAR SIDE LOAD GARAGE! LARGE MAIN FLOOR LAUNDRY! PLENTY OF STORAGE! HARDWOOD FLOORS! NOTHING TO DO BUT MOVE IN.
Property Specifics
| Single Family | |
| — | |
| Ranch | |
| 2006 | |
| Full | |
| RANCH | |
| No | |
| 0.5 |
| Will | |
| Tuscan Hills | |
| 1000 / Annual | |
| None | |
| Public | |
| Public Sewer | |
| 09240221 | |
| 1813133020100000 |
Nearby Schools
| NAME: | DISTRICT: | DISTANCE: | |
|---|---|---|---|
|
High School
Peotone High School |
207U | Not in DB | |
Property History
| DATE: | EVENT: | PRICE: | SOURCE: |
|---|---|---|---|
| 7 Oct, 2016 | Sold | $370,000 | MRED MLS |
| 12 Sep, 2016 | Under contract | $379,900 | MRED MLS |
| — | Last price change | $384,500 | MRED MLS |
| 25 May, 2016 | Listed for sale | $389,900 | MRED MLS |
Room Specifics
Total Bedrooms: 5
Bedrooms Above Ground: 3
Bedrooms Below Ground: 2
Dimensions: —
Floor Type: Carpet
Dimensions: —
Floor Type: Carpet
Dimensions: —
Floor Type: Carpet
Dimensions: —
Floor Type: —
Full Bathrooms: 4
Bathroom Amenities: Whirlpool,Separate Shower,Double Sink
Bathroom in Basement: 1
Rooms: Bedroom 5,Breakfast Room,Foyer,Game Room,Screened Porch,Storage
Basement Description: Finished
Other Specifics
| 3 | |
| Concrete Perimeter | |
| Concrete,Side Drive | |
| Screened Patio, Storms/Screens | |
| Cul-De-Sac,Nature Preserve Adjacent,Landscaped | |
| 133 X 146 X 117 X 148 | |
| Unfinished | |
| Full | |
| Bar-Wet, Hardwood Floors, First Floor Bedroom, In-Law Arrangement, First Floor Laundry, First Floor Full Bath | |
| Range, Microwave, Dishwasher, Refrigerator, Washer, Dryer, Disposal, Stainless Steel Appliance(s), Wine Refrigerator | |
| Not in DB | |
| Street Lights, Street Paved | |
| — | |
| — | |
| Gas Log, Gas Starter |
Tax History
| Year | Property Taxes |
|---|---|
| 2016 | $9,367 |
Contact Agent
Nearby Similar Homes
Nearby Sold Comparables
Contact Agent
Listing Provided By
Coldwell Banker Residential






