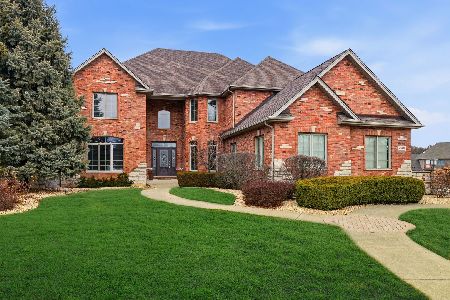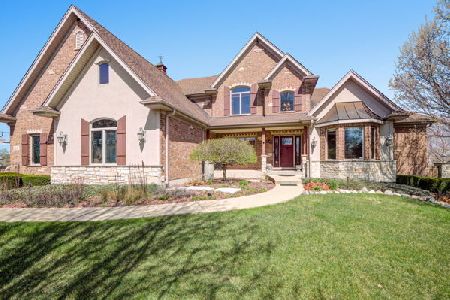25236 Tuscany Drive, Monee, Illinois 60449
$625,000
|
Sold
|
|
| Status: | Closed |
| Sqft: | 6,800 |
| Cost/Sqft: | $103 |
| Beds: | 6 |
| Baths: | 5 |
| Year Built: | 2006 |
| Property Taxes: | $11,770 |
| Days On Market: | 5709 |
| Lot Size: | 0,00 |
Description
Builders home with all of the extras built in located in a rolling subdivision with wildlife, four lakes, walking trails and nature preserves. Close to Frankfort and major transportation. This home has 4 pages of options, technology, upgraded appliances, including a $2,000 coffee maker. There is a total of 6,800 square footage in this dream home.
Property Specifics
| Single Family | |
| — | |
| French Provincial | |
| 2006 | |
| Full,Walkout | |
| — | |
| No | |
| — |
| Will | |
| — | |
| 660 / Annual | |
| Other | |
| Public | |
| Public Sewer | |
| 07583935 | |
| 1813133020030000 |
Nearby Schools
| NAME: | DISTRICT: | DISTANCE: | |
|---|---|---|---|
|
Middle School
Peotone Junior High School |
207U | Not in DB | |
|
High School
Peotone High School |
207U | Not in DB | |
Property History
| DATE: | EVENT: | PRICE: | SOURCE: |
|---|---|---|---|
| 8 Nov, 2010 | Sold | $625,000 | MRED MLS |
| 19 Sep, 2010 | Under contract | $699,000 | MRED MLS |
| 15 Jul, 2010 | Listed for sale | $699,000 | MRED MLS |
| 28 Jun, 2024 | Sold | $775,000 | MRED MLS |
| 9 May, 2024 | Under contract | $799,900 | MRED MLS |
| — | Last price change | $849,900 | MRED MLS |
| 12 Apr, 2024 | Listed for sale | $849,900 | MRED MLS |
Room Specifics
Total Bedrooms: 6
Bedrooms Above Ground: 6
Bedrooms Below Ground: 0
Dimensions: —
Floor Type: Carpet
Dimensions: —
Floor Type: Carpet
Dimensions: —
Floor Type: Carpet
Dimensions: —
Floor Type: —
Dimensions: —
Floor Type: —
Full Bathrooms: 5
Bathroom Amenities: Whirlpool,Separate Shower,Steam Shower,Double Sink
Bathroom in Basement: 1
Rooms: Bedroom 5,Bedroom 6,Den,Eating Area,Enclosed Porch,Exercise Room,Office,Recreation Room,Sun Room,Utility Room-1st Floor,Utility Room-2nd Floor
Basement Description: Finished,Exterior Access
Other Specifics
| 4 | |
| Concrete Perimeter | |
| Concrete | |
| Patio, Hot Tub, Porch Screened | |
| Landscaped | |
| 99 X 160 X 152 X 160 | |
| — | |
| Full | |
| Vaulted/Cathedral Ceilings, Skylight(s), Hot Tub, Bar-Wet, First Floor Bedroom | |
| Double Oven, Range, Microwave, Dishwasher, Refrigerator, Bar Fridge, Washer, Dryer, Disposal | |
| Not in DB | |
| Street Paved | |
| — | |
| — | |
| Wood Burning, Gas Starter |
Tax History
| Year | Property Taxes |
|---|---|
| 2010 | $11,770 |
| 2024 | $11,141 |
Contact Agent
Nearby Similar Homes
Nearby Sold Comparables
Contact Agent
Listing Provided By
Coldwell Banker The Real Estate Group





