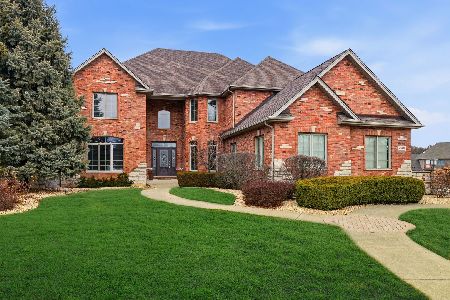25236 Tuscany Drive, Monee, Illinois 60449
$775,000
|
Sold
|
|
| Status: | Closed |
| Sqft: | 6,600 |
| Cost/Sqft: | $121 |
| Beds: | 6 |
| Baths: | 5 |
| Year Built: | 2006 |
| Property Taxes: | $11,141 |
| Days On Market: | 689 |
| Lot Size: | 0,00 |
Description
Discover luxury living in this custom-built 6 bedroom, 4.1 bathroom home nestled in Tuscan Hills Estates. This immaculate residence boasts a chef-designed kitchen equipped with a Wolf convection range and oven, Dacor warming drawer and a spacious walk-in pantry. Entertain effortlessly with an oversized center island, adjoining coffee station bar featuring a built-in beverage refrigerator, and a cozy breakfast room. The main floor exudes elegance with a 2-story great room featuring a striking brick fireplace, alongside a main floor primary bedroom complete with a sitting area and an ensuite spa bath with dual walk-in closets and laundry facilities. Also on the main level discover a dining room, a beautiful office space and a charming three-season room. Upstairs, find 4 additional bedrooms, 2 baths, and a convenient laundry room. The walk-out lower level is an entertainment haven, featuring another fireplace, an antique bar, exercise room, bathroom, and an extra bedroom. Outside, enjoy a paver brick patio accentuating the built-in pool - a perfect setting for hosting gatherings or relaxing with loved ones. Experience luxury at its finest - explore the full range of amenities in attached documents.
Property Specifics
| Single Family | |
| — | |
| — | |
| 2006 | |
| — | |
| — | |
| No | |
| — |
| Will | |
| Tuscan Hills | |
| 1100 / Annual | |
| — | |
| — | |
| — | |
| 12026760 | |
| 1813133020030000 |
Nearby Schools
| NAME: | DISTRICT: | DISTANCE: | |
|---|---|---|---|
|
Grade School
Connor Shaw Center |
207U | — | |
|
Middle School
Peotone Junior High School |
207U | Not in DB | |
|
High School
Peotone High School |
207U | Not in DB | |
Property History
| DATE: | EVENT: | PRICE: | SOURCE: |
|---|---|---|---|
| 8 Nov, 2010 | Sold | $625,000 | MRED MLS |
| 19 Sep, 2010 | Under contract | $699,000 | MRED MLS |
| 15 Jul, 2010 | Listed for sale | $699,000 | MRED MLS |
| 28 Jun, 2024 | Sold | $775,000 | MRED MLS |
| 9 May, 2024 | Under contract | $799,900 | MRED MLS |
| — | Last price change | $849,900 | MRED MLS |
| 12 Apr, 2024 | Listed for sale | $849,900 | MRED MLS |
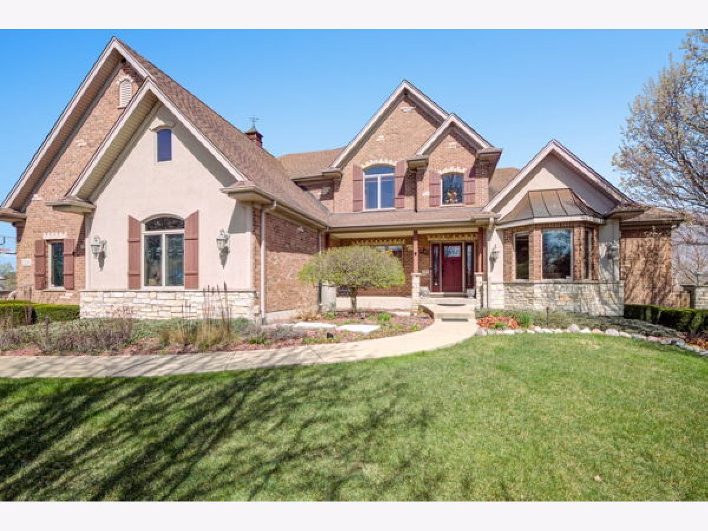
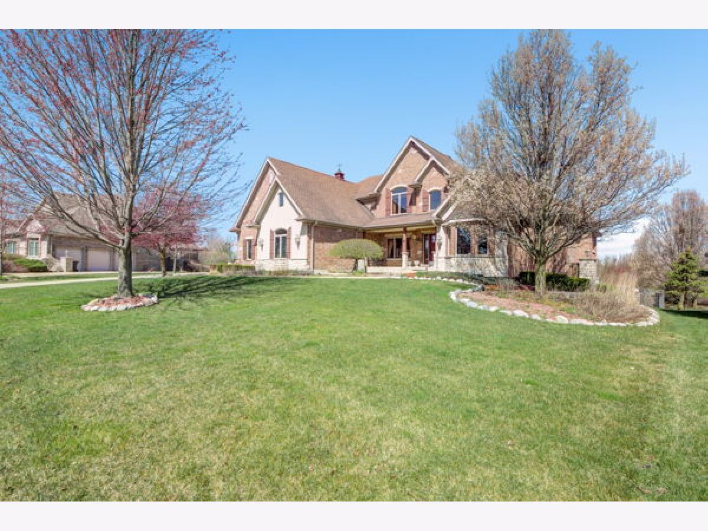
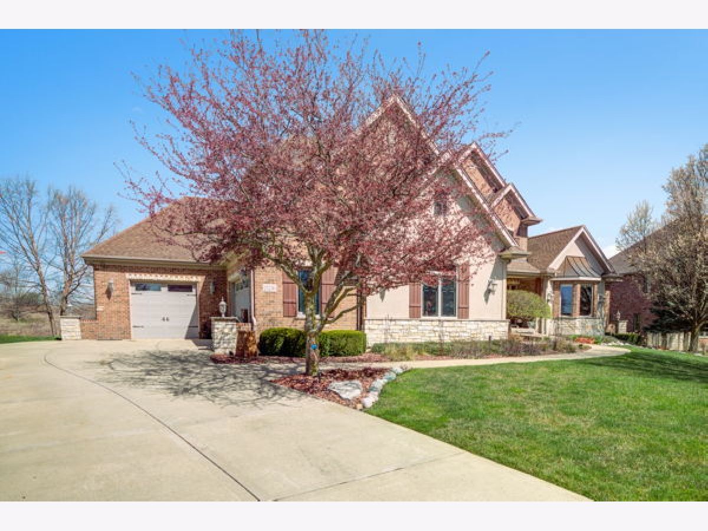
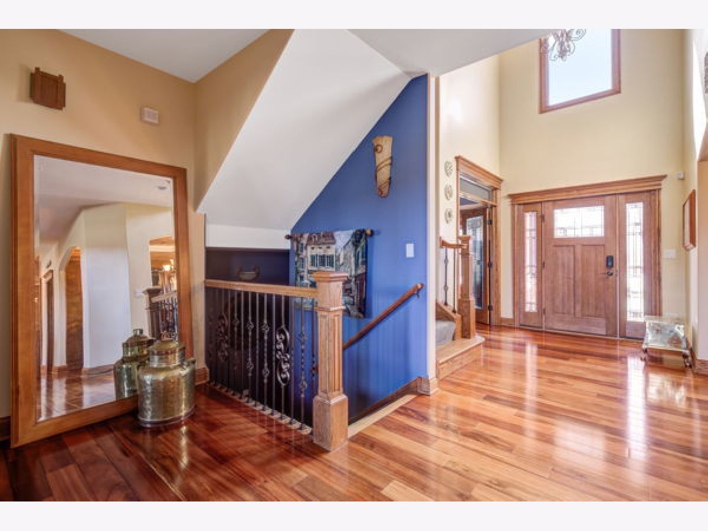
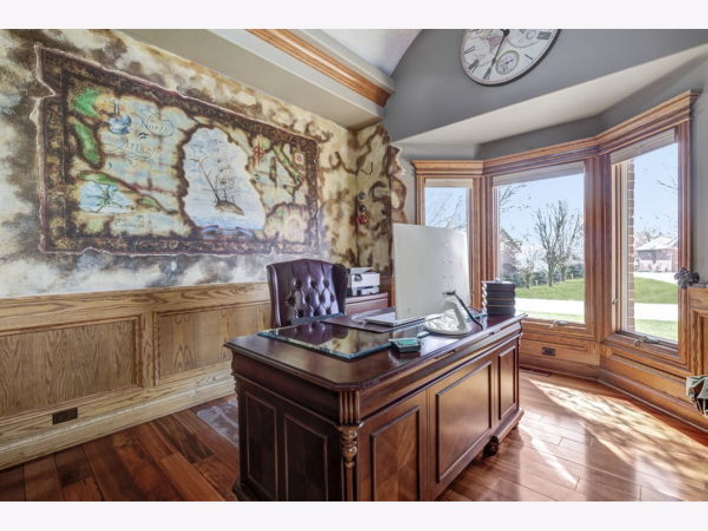


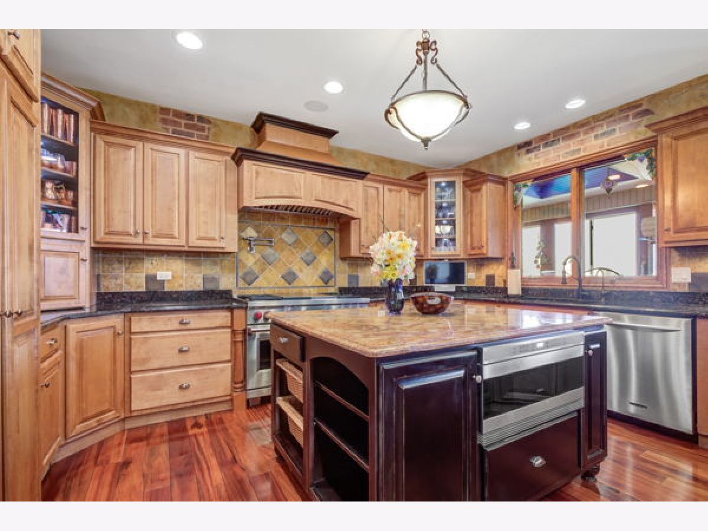


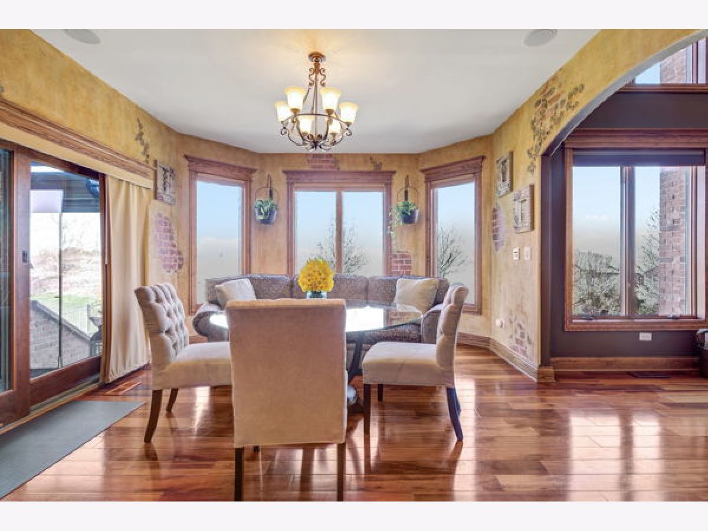
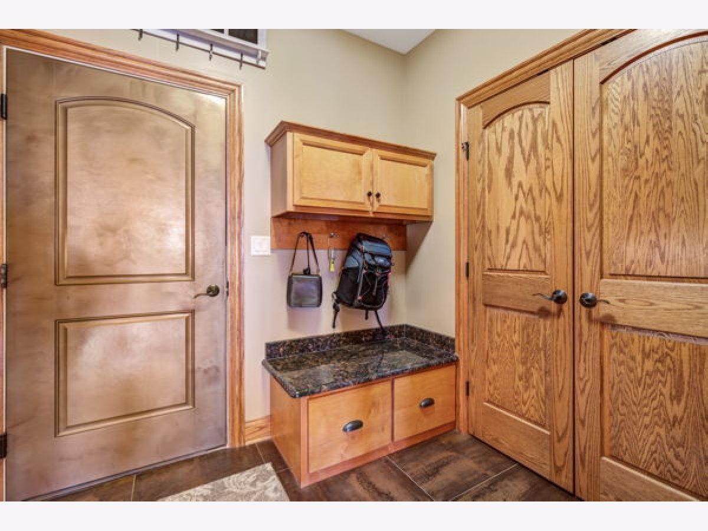
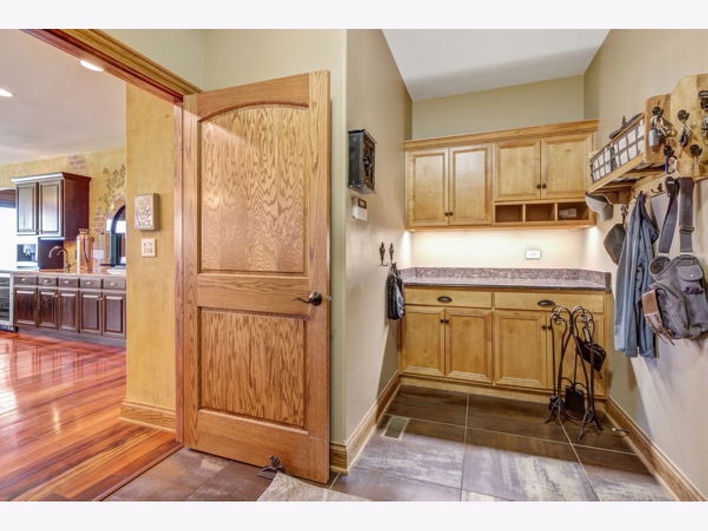





















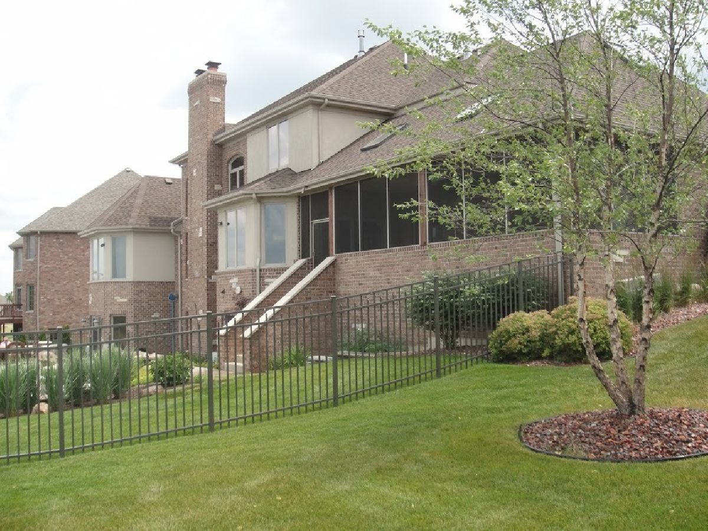





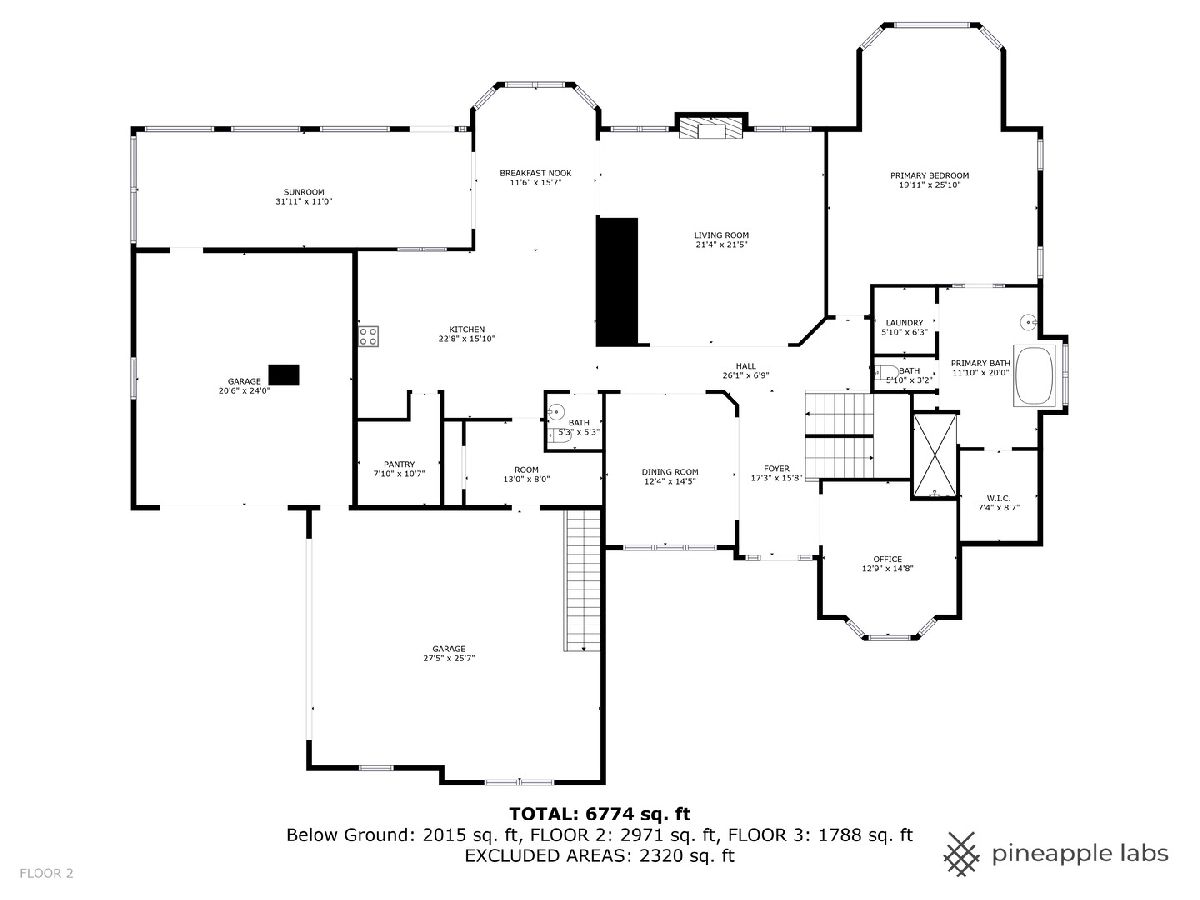

Room Specifics
Total Bedrooms: 6
Bedrooms Above Ground: 6
Bedrooms Below Ground: 0
Dimensions: —
Floor Type: —
Dimensions: —
Floor Type: —
Dimensions: —
Floor Type: —
Dimensions: —
Floor Type: —
Dimensions: —
Floor Type: —
Full Bathrooms: 5
Bathroom Amenities: Whirlpool,Separate Shower,Steam Shower,Double Sink
Bathroom in Basement: 1
Rooms: —
Basement Description: —
Other Specifics
| 4 | |
| — | |
| — | |
| — | |
| — | |
| 99X160X152X160 | |
| Dormer,Unfinished | |
| — | |
| — | |
| — | |
| Not in DB | |
| — | |
| — | |
| — | |
| — |
Tax History
| Year | Property Taxes |
|---|---|
| 2010 | $11,770 |
| 2024 | $11,141 |
Contact Agent
Nearby Similar Homes
Nearby Sold Comparables
Contact Agent
Listing Provided By
Coldwell Banker Realty

