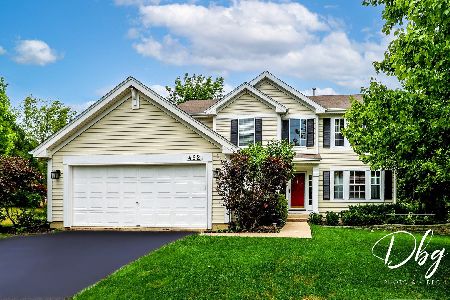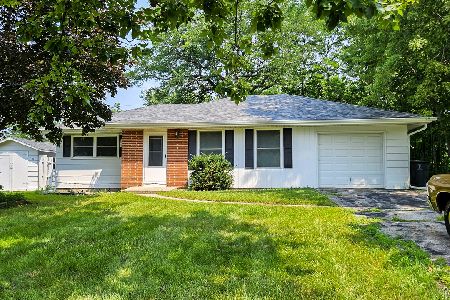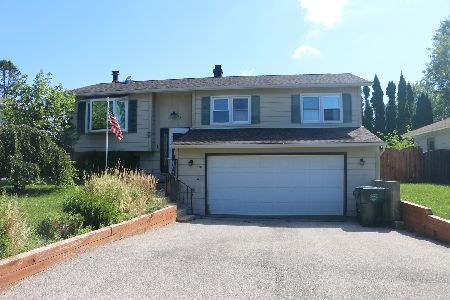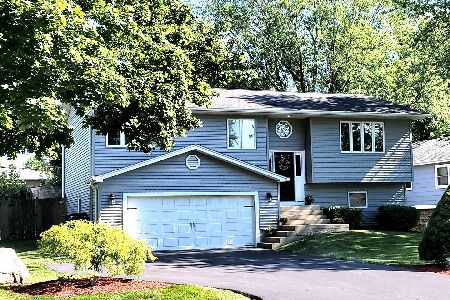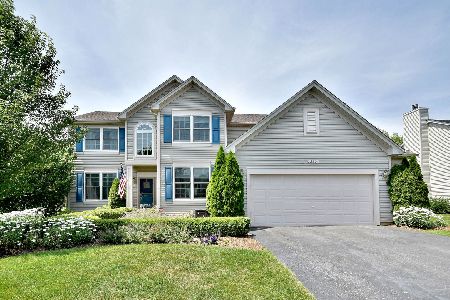2512 Highland Drive, Lindenhurst, Illinois 60046
$208,000
|
Sold
|
|
| Status: | Closed |
| Sqft: | 1,040 |
| Cost/Sqft: | $192 |
| Beds: | 3 |
| Baths: | 1 |
| Year Built: | 1956 |
| Property Taxes: | $5,369 |
| Days On Market: | 1488 |
| Lot Size: | 0,41 |
Description
Do you like NEW? Do you like an open floor plan? Do you like your home light and bright? Well then, you're definitely going to LOVE this wonderful home on a HUGE, wooded lot! Pulling up, you'll see that the driveway can easily accommodate 8 cars (great for friends and family!), and what you'll also notice right away is that this home is meticulously cared for! The new, 30-year architectural shingled roof was put on in 2018...you have no worries for decades to come! New windows and siding right at the same time means you have a great, energy-efficient home! Do you like chic? Then you will love the custom up/down blinds on each window, the engineered hardwood floors throughout the home (so pretty!), and so much more! Your gourmet kitchen has wonderful features...all stainless steel appliances (like your 5-burner Samsung gas stove and Bosch Silence Plus dishwasher!). Your kitchen is also a WOW with the high-end quartz countertops, soft-close cabinets and drawers, pretty white subway tile and glass cabinet door fronts. The unique bonus storage features in the kitchen cabinets and the super-cute butcher block eating area complete this gourmet space! Be sure not to miss extra touches throughout the home such as the crown moulding, a NEW, quiet belt-drive garage door opener with MyQ technology (so you can hook it up to your phone), new 6-panel doors with brushed nickel lever handles, the Ecobee thermostat (also controllable by phone) and new white base trim! Add to that a brand new bathroom with a deep soaker tub/shower, wainscoating, subway tile, new vanity and faucet, and you know this is your new home! You will also love that even your crawlspace is energy efficient...it's fully insulated with new spray insulation and features a waterproof cover, too! And if you have not yet, be sure step out of the dining area into your HUGE backyard, and the deal is sealed. Surrounded by nature and privacy, it's an absolute treat of a yard (and is close to a path through the forest preserve, too!). Be sure to see this dynamite home NOW!
Property Specifics
| Single Family | |
| — | |
| Ranch | |
| 1956 | |
| None | |
| — | |
| No | |
| 0.41 |
| Lake | |
| — | |
| — / Not Applicable | |
| None | |
| Public | |
| Public Sewer | |
| 11207792 | |
| 06011071480000 |
Nearby Schools
| NAME: | DISTRICT: | DISTANCE: | |
|---|---|---|---|
|
Grade School
B J Hooper Elementary School |
41 | — | |
|
High School
Lakes Community High School |
117 | Not in DB | |
Property History
| DATE: | EVENT: | PRICE: | SOURCE: |
|---|---|---|---|
| 21 Jun, 2010 | Sold | $117,500 | MRED MLS |
| 22 May, 2010 | Under contract | $139,000 | MRED MLS |
| 22 Apr, 2010 | Listed for sale | $139,000 | MRED MLS |
| 29 Jun, 2015 | Sold | $85,000 | MRED MLS |
| 18 May, 2015 | Under contract | $100,000 | MRED MLS |
| 4 May, 2015 | Listed for sale | $100,000 | MRED MLS |
| 8 Oct, 2021 | Sold | $208,000 | MRED MLS |
| 11 Sep, 2021 | Under contract | $199,900 | MRED MLS |
| 2 Sep, 2021 | Listed for sale | $199,900 | MRED MLS |
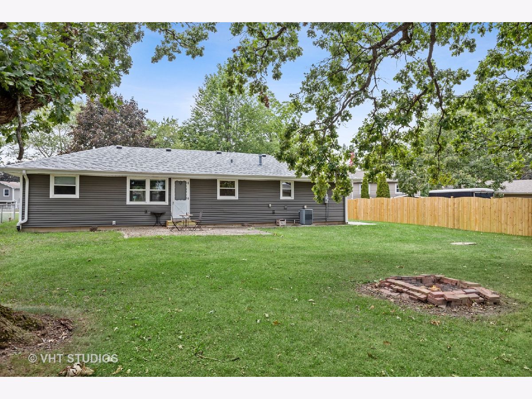
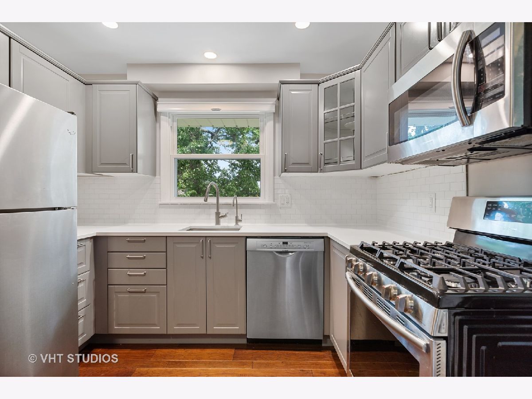
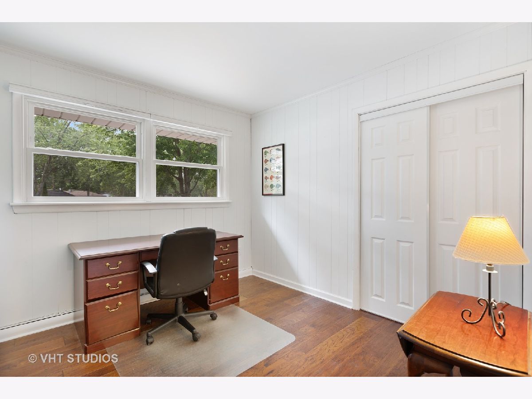
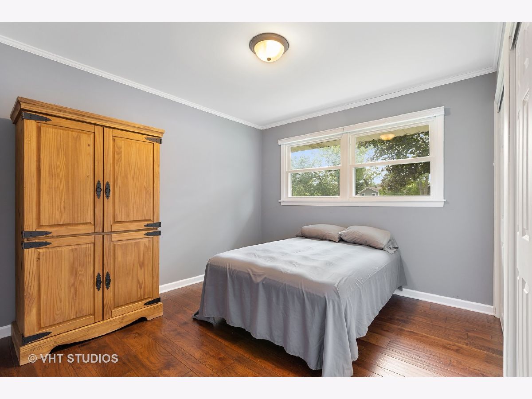
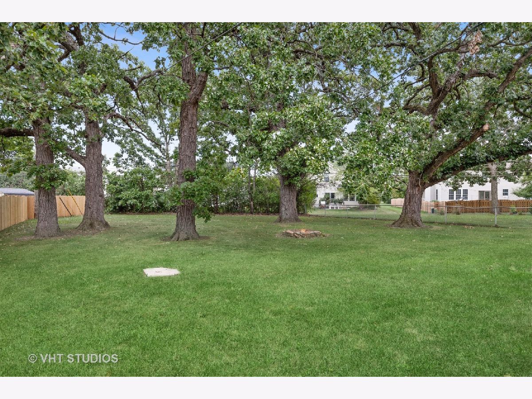
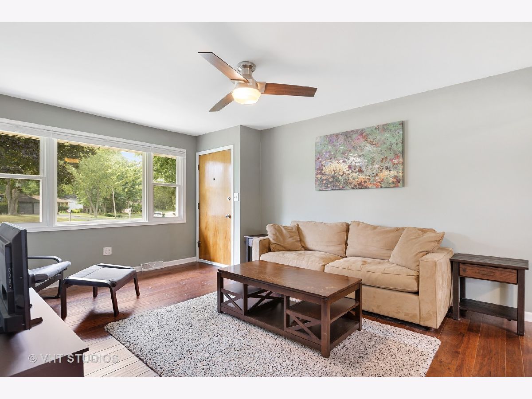
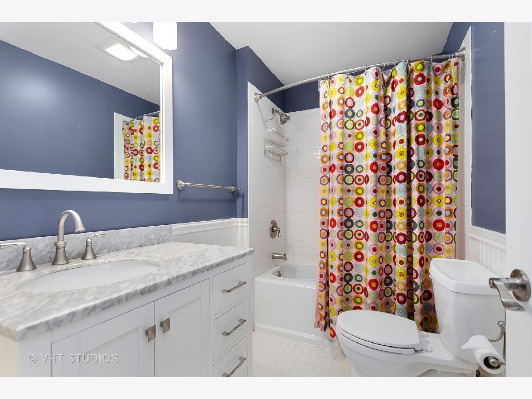
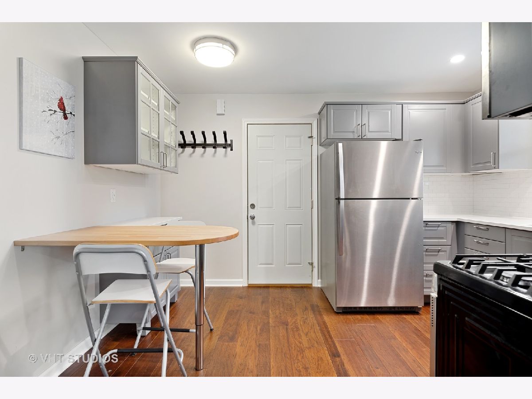
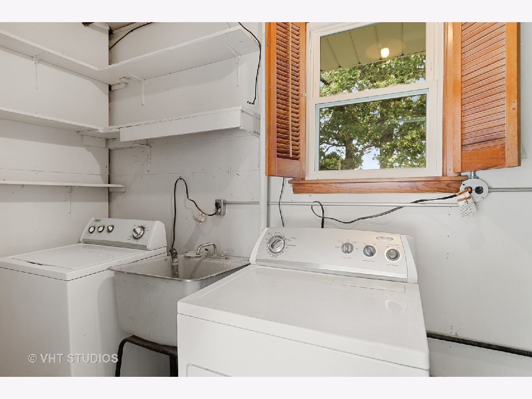
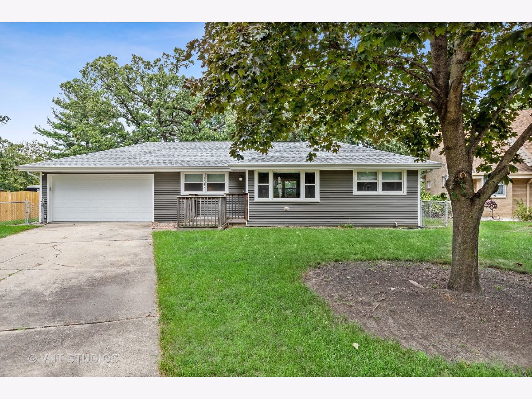
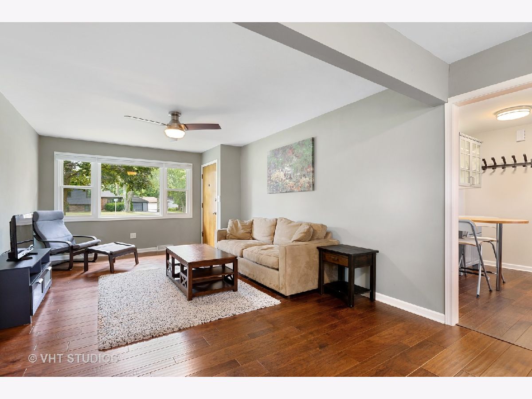
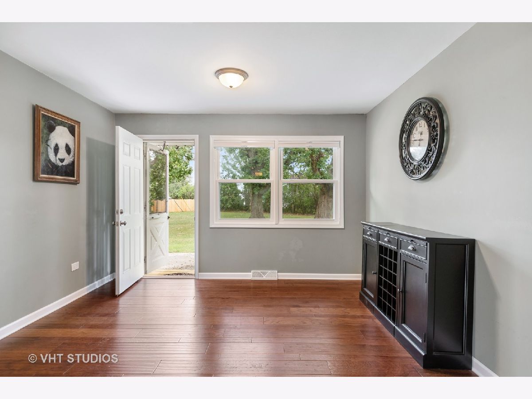
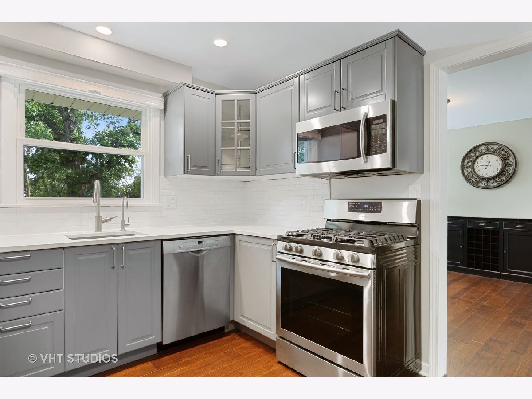
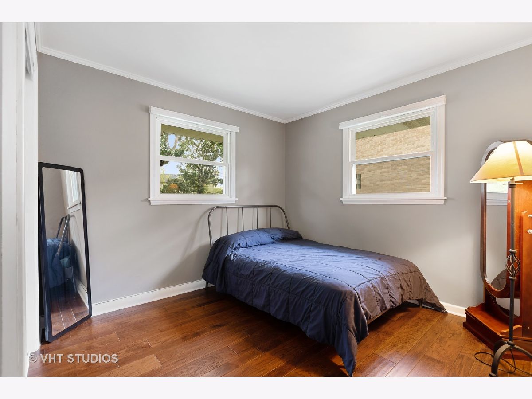
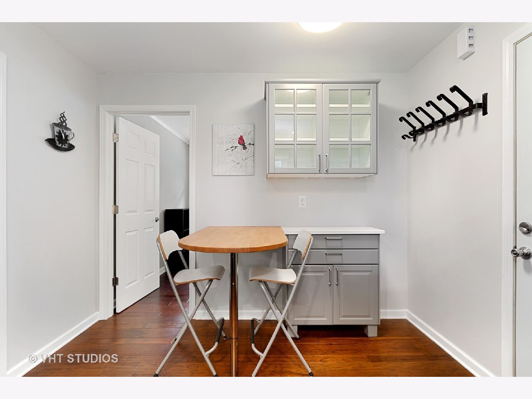
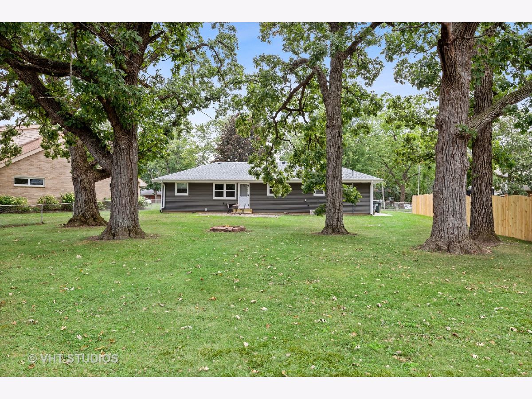
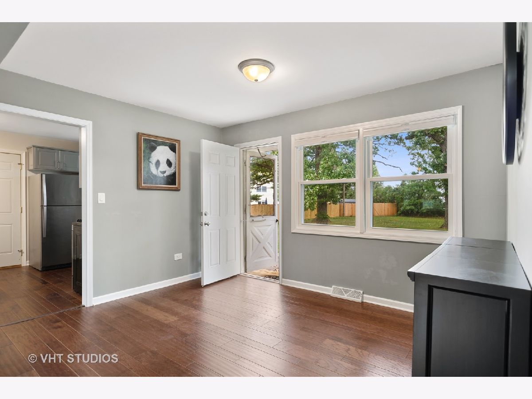
Room Specifics
Total Bedrooms: 3
Bedrooms Above Ground: 3
Bedrooms Below Ground: 0
Dimensions: —
Floor Type: Hardwood
Dimensions: —
Floor Type: Hardwood
Full Bathrooms: 1
Bathroom Amenities: —
Bathroom in Basement: 0
Rooms: No additional rooms
Basement Description: Crawl
Other Specifics
| 2 | |
| Concrete Perimeter | |
| Concrete | |
| Patio, Storms/Screens | |
| Wooded,Mature Trees | |
| 53 X 59 X 135 X 40 X 68 X | |
| — | |
| None | |
| Hardwood Floors, First Floor Bedroom, First Floor Laundry, First Floor Full Bath, Open Floorplan | |
| Range, Microwave, Dishwasher, Refrigerator, Washer, Dryer, Stainless Steel Appliance(s), Gas Cooktop | |
| Not in DB | |
| Park, Street Paved | |
| — | |
| — | |
| — |
Tax History
| Year | Property Taxes |
|---|---|
| 2010 | $1,635 |
| 2015 | $3,703 |
| 2021 | $5,369 |
Contact Agent
Nearby Similar Homes
Nearby Sold Comparables
Contact Agent
Listing Provided By
Baird & Warner


