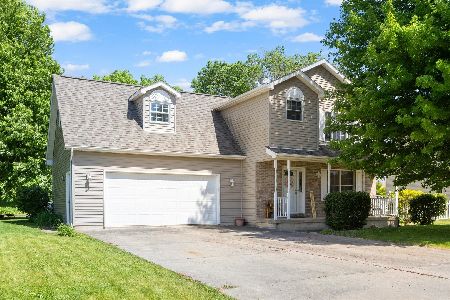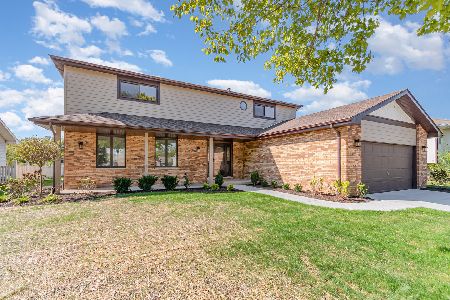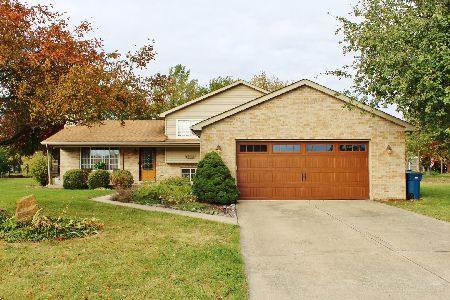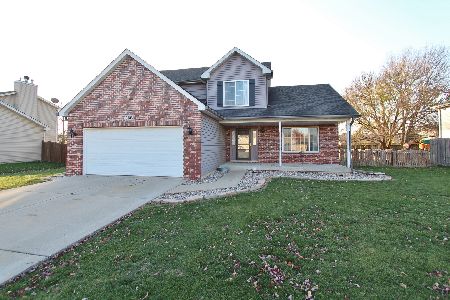2514 Cambridge Drive, Morris, Illinois 60450
$198,000
|
Sold
|
|
| Status: | Closed |
| Sqft: | 1,636 |
| Cost/Sqft: | $128 |
| Beds: | 3 |
| Baths: | 2 |
| Year Built: | 2009 |
| Property Taxes: | $872 |
| Days On Market: | 6236 |
| Lot Size: | 0,00 |
Description
WILL BUILT THE SAME HOUSE IN CAMBRIDGE AREA. Only takes 3mths to build this wonderful 3bed, 2bth ranch home. This home has an open floor plan with hardwood floors in the kitchen and ceramic in the baths. The master suite boost a whirlpool tub and seperate shower. Six panel Oak Doors Full basement plumb for 3rd bath. 1 year Builder warranty. Plans and covenants in the office. To much to list.
Property Specifics
| Single Family | |
| — | |
| Ranch | |
| 2009 | |
| Full | |
| — | |
| No | |
| — |
| Grundy | |
| Cobblestone Court | |
| 100 / Annual | |
| Other | |
| Public | |
| Public Sewer | |
| 07106147 | |
| 0233180004 |
Nearby Schools
| NAME: | DISTRICT: | DISTANCE: | |
|---|---|---|---|
|
Grade School
Saratoga Elementary School |
60C | — | |
|
Middle School
Saratoga Elementary School |
60C | Not in DB | |
|
High School
Morris Community High School |
101 | Not in DB | |
Property History
| DATE: | EVENT: | PRICE: | SOURCE: |
|---|---|---|---|
| 16 Sep, 2009 | Sold | $198,000 | MRED MLS |
| 1 Sep, 2009 | Under contract | $209,950 | MRED MLS |
| — | Last price change | $214,900 | MRED MLS |
| 8 Jan, 2009 | Listed for sale | $229,000 | MRED MLS |
Room Specifics
Total Bedrooms: 3
Bedrooms Above Ground: 3
Bedrooms Below Ground: 0
Dimensions: —
Floor Type: Carpet
Dimensions: —
Floor Type: Carpet
Full Bathrooms: 2
Bathroom Amenities: Whirlpool,Separate Shower,Double Sink
Bathroom in Basement: 0
Rooms: —
Basement Description: Unfinished
Other Specifics
| 2 | |
| Concrete Perimeter | |
| Concrete | |
| Patio | |
| — | |
| 148X99X128X77 | |
| — | |
| Full | |
| Vaulted/Cathedral Ceilings | |
| — | |
| Not in DB | |
| Sidewalks, Street Paved | |
| — | |
| — | |
| — |
Tax History
| Year | Property Taxes |
|---|---|
| 2009 | $872 |
Contact Agent
Nearby Similar Homes
Nearby Sold Comparables
Contact Agent
Listing Provided By
Century 21 Coleman-Hornsby







