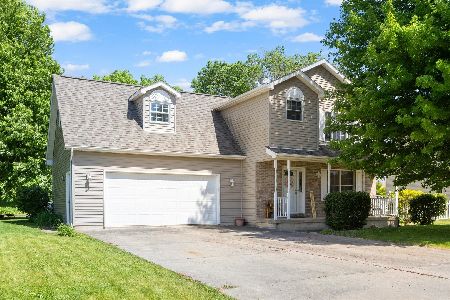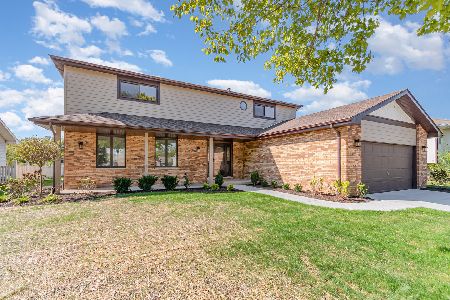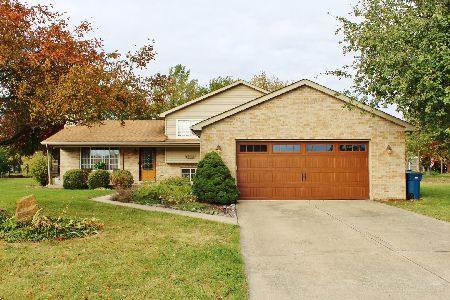2538 Cambridge Drive, Morris, Illinois 60450
$262,000
|
Sold
|
|
| Status: | Closed |
| Sqft: | 1,936 |
| Cost/Sqft: | $135 |
| Beds: | 3 |
| Baths: | 4 |
| Year Built: | 2006 |
| Property Taxes: | $5,669 |
| Days On Market: | 1915 |
| Lot Size: | 0,28 |
Description
This attractive home is the perfect one for entertaining and hosting family and friends. The spacious living room with vaulted ceilings is flooded with natural light. A beautiful wood burning fireplace is the focal point for the open concept kitchen/family room. The kitchen features granite counters, a center island and newer stainless steel appliances. Upstairs are three bedrooms including a master suite with tray ceilings and walk-in closet with custom designed built-in shelving. Watch movies and the big games in the newly finished basement which includes a half bath and a wet bar. There's plenty of room to add an office or additional bedroom. This home is situated on .25 acres with a shed for additional storage, a fenced in backyard and attractive stamped concrete patio for outdoor entertaining. New sump pump was installed in 2019. The homeowner recently installed Leaf Guard Gutter Covers. Located near dining, shopping and interstate 80. The seller is providing a $3,000 flooring credit.
Property Specifics
| Single Family | |
| — | |
| — | |
| 2006 | |
| Full | |
| — | |
| No | |
| 0.28 |
| Grundy | |
| — | |
| — / Not Applicable | |
| None | |
| Public | |
| Public Sewer | |
| 10927810 | |
| 0233180002 |
Nearby Schools
| NAME: | DISTRICT: | DISTANCE: | |
|---|---|---|---|
|
Grade School
Saratoga Elementary School |
60C | — | |
|
Middle School
Saratoga Elementary School |
60C | Not in DB | |
|
High School
Morris Community High School |
101 | Not in DB | |
Property History
| DATE: | EVENT: | PRICE: | SOURCE: |
|---|---|---|---|
| 19 Mar, 2012 | Sold | $249,000 | MRED MLS |
| 10 Feb, 2012 | Under contract | $249,900 | MRED MLS |
| — | Last price change | $252,000 | MRED MLS |
| 6 Jul, 2011 | Listed for sale | $252,000 | MRED MLS |
| 15 Dec, 2020 | Sold | $262,000 | MRED MLS |
| 12 Nov, 2020 | Under contract | $262,000 | MRED MLS |
| 7 Nov, 2020 | Listed for sale | $262,000 | MRED MLS |






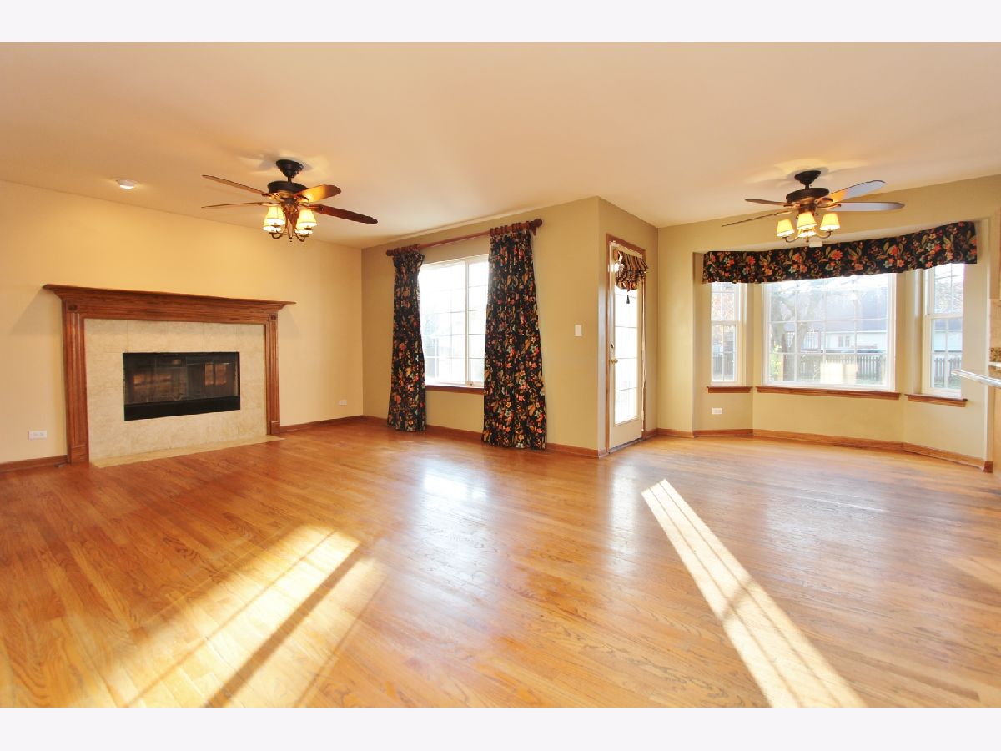









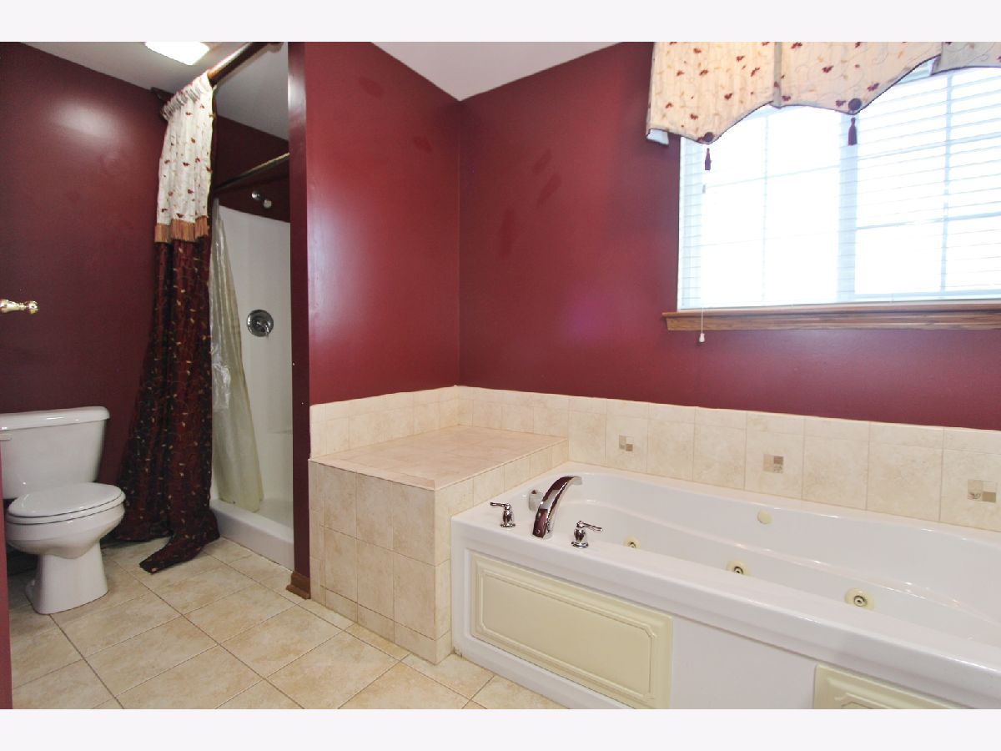

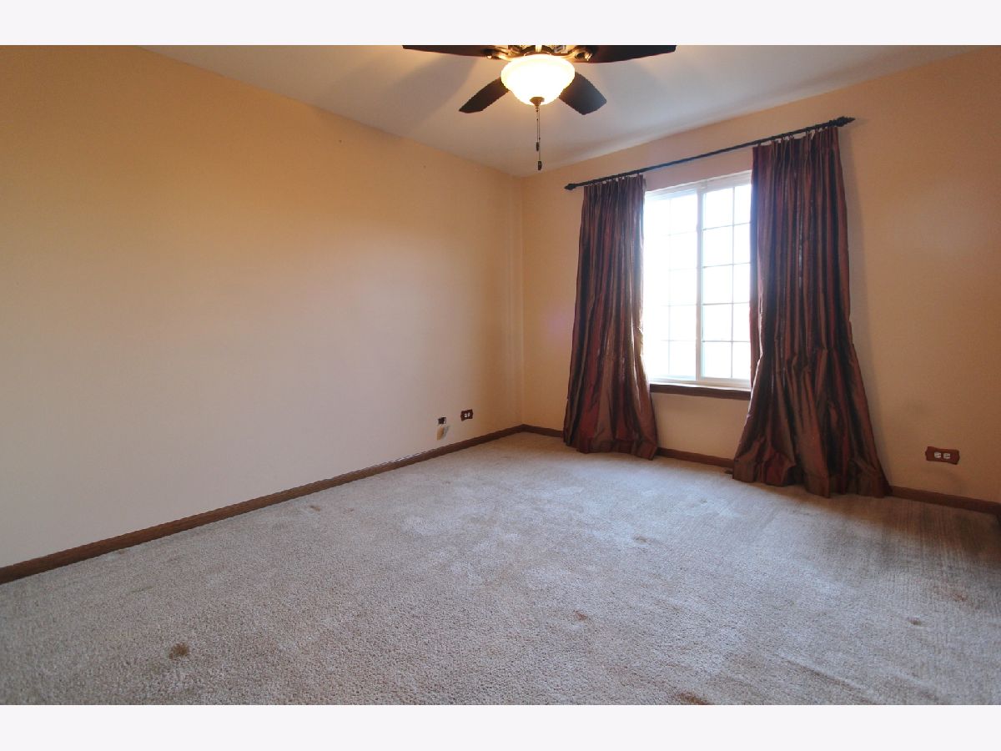





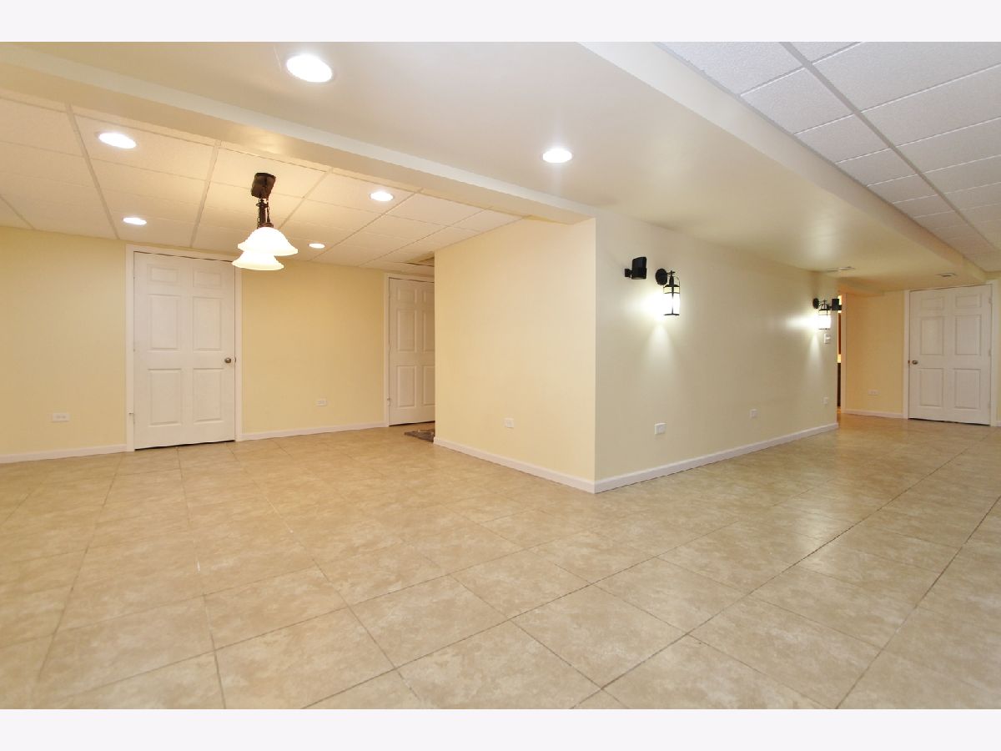




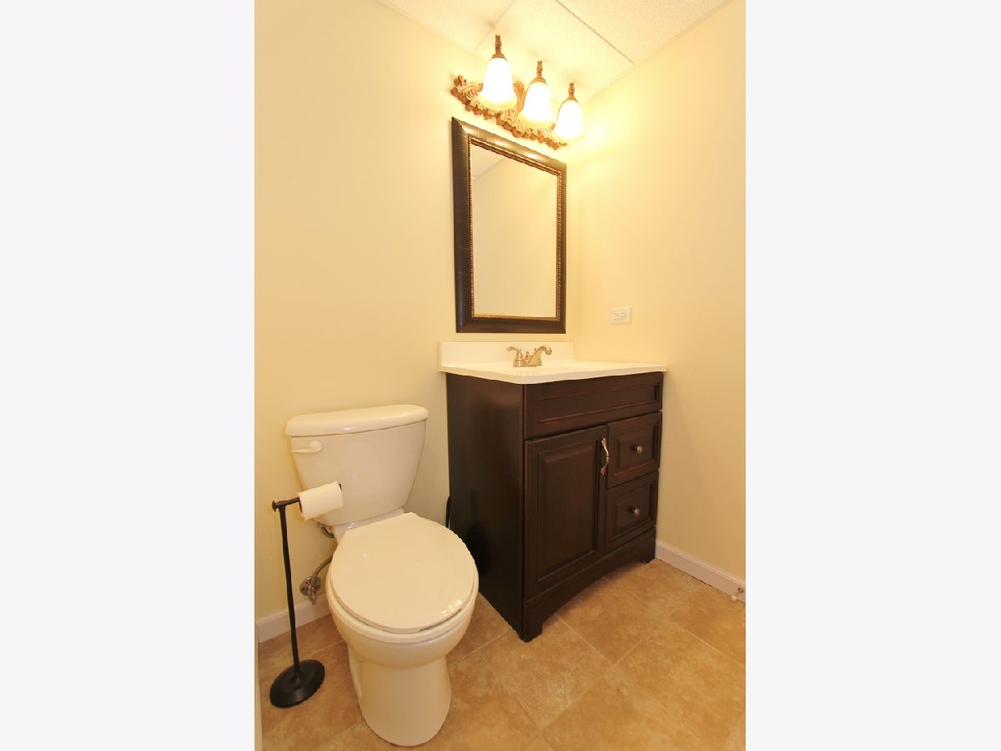






Room Specifics
Total Bedrooms: 3
Bedrooms Above Ground: 3
Bedrooms Below Ground: 0
Dimensions: —
Floor Type: Carpet
Dimensions: —
Floor Type: Carpet
Full Bathrooms: 4
Bathroom Amenities: Whirlpool,Separate Shower
Bathroom in Basement: 1
Rooms: No additional rooms
Basement Description: Finished
Other Specifics
| 2 | |
| Concrete Perimeter | |
| Concrete | |
| Patio, Porch, Stamped Concrete Patio | |
| Fenced Yard | |
| 86 X 142 | |
| — | |
| Full | |
| Vaulted/Cathedral Ceilings, Bar-Wet, First Floor Laundry, Walk-In Closet(s) | |
| Range, Microwave, Dishwasher, Refrigerator, Washer, Dryer | |
| Not in DB | |
| — | |
| — | |
| — | |
| Wood Burning, Gas Starter |
Tax History
| Year | Property Taxes |
|---|---|
| 2012 | $5,600 |
| 2020 | $5,669 |
Contact Agent
Nearby Similar Homes
Nearby Sold Comparables
Contact Agent
Listing Provided By
Century 21 Coleman-Hornsby

