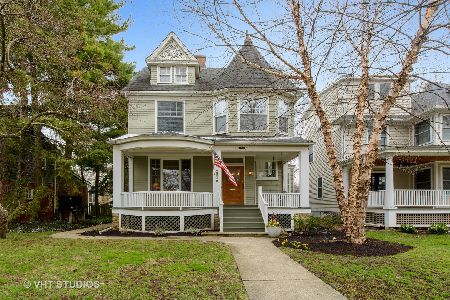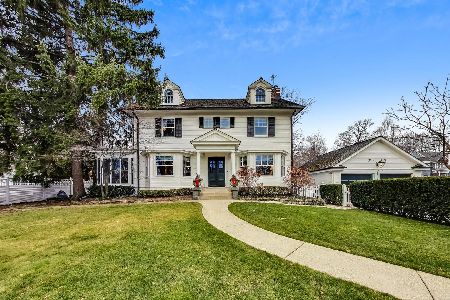2514 Harrison Street, Evanston, Illinois 60201
$798,500
|
Sold
|
|
| Status: | Closed |
| Sqft: | 0 |
| Cost/Sqft: | — |
| Beds: | 6 |
| Baths: | 3 |
| Year Built: | 1893 |
| Property Taxes: | $15,107 |
| Days On Market: | 3765 |
| Lot Size: | 0,18 |
Description
Come See The Fresh Newly Restored Hardwood Floors on First and Second Floors.Wallpaper Removed and Freshly Painted Staircase/Foyer, 1/2 bath, Kitchen,Master Bedroom,Hall Bedroom,Gas fireplaces cleaned refurbished .Family friendly great neighborhood w/over 30 Kids,2 blocks to Lincolnwood grade school,4 blocks to Haven Jr. High, Central street shops and Dining and Commuter rail.Kitchen opens to a sunny family room also has a Butlers Pantry with lots of cabinets. Formal Dining room has a beautiful built in China Cabinet.Living room with Bay Windows, 2 sets of Pocket Doors and Gas Fireplace.Second floor with 4 bedrooms, Full Bath recently renovated with heated floors and walk-in shower. Second fireplace in family room/Den on second floor with built in bookcases. Third floor has a office/bedroom and a second bedroom with a full bath, recent improvements include newer high efficiency furnace and tank-less water heater.Sprinkler system,recent paint and beautifully landscaped mature yard.
Property Specifics
| Single Family | |
| — | |
| Victorian | |
| 1893 | |
| Full | |
| — | |
| No | |
| 0.18 |
| Cook | |
| — | |
| 0 / Not Applicable | |
| None | |
| Lake Michigan | |
| Public Sewer | |
| 09050632 | |
| 10112070110000 |
Nearby Schools
| NAME: | DISTRICT: | DISTANCE: | |
|---|---|---|---|
|
Grade School
Lincolnwood Elementary School |
65 | — | |
|
Middle School
Haven Middle School |
65 | Not in DB | |
|
High School
Evanston Twp High School |
202 | Not in DB | |
Property History
| DATE: | EVENT: | PRICE: | SOURCE: |
|---|---|---|---|
| 19 May, 2016 | Sold | $798,500 | MRED MLS |
| 14 Mar, 2016 | Under contract | $829,000 | MRED MLS |
| — | Last price change | $839,000 | MRED MLS |
| 29 Sep, 2015 | Listed for sale | $875,000 | MRED MLS |
Room Specifics
Total Bedrooms: 6
Bedrooms Above Ground: 6
Bedrooms Below Ground: 0
Dimensions: —
Floor Type: Carpet
Dimensions: —
Floor Type: Carpet
Dimensions: —
Floor Type: Carpet
Dimensions: —
Floor Type: —
Dimensions: —
Floor Type: —
Full Bathrooms: 3
Bathroom Amenities: Separate Shower
Bathroom in Basement: 0
Rooms: Bedroom 5,Bedroom 6,Den,Foyer,Pantry,Utility Room-Lower Level
Basement Description: Unfinished
Other Specifics
| 2 | |
| Stone | |
| — | |
| Porch | |
| Fenced Yard | |
| 161X52 | |
| Finished | |
| None | |
| Hardwood Floors | |
| Range, Dishwasher, Refrigerator, Washer, Dryer, Disposal | |
| Not in DB | |
| Sidewalks, Street Lights, Street Paved | |
| — | |
| — | |
| Gas Log |
Tax History
| Year | Property Taxes |
|---|---|
| 2016 | $15,107 |
Contact Agent
Nearby Similar Homes
Nearby Sold Comparables
Contact Agent
Listing Provided By
Coldwell Banker Residential











