2520 Harrison Street, Evanston, Illinois 60201
$870,000
|
Sold
|
|
| Status: | Closed |
| Sqft: | 3,600 |
| Cost/Sqft: | $243 |
| Beds: | 4 |
| Baths: | 3 |
| Year Built: | 1890 |
| Property Taxes: | $15,981 |
| Days On Market: | 2101 |
| Lot Size: | 0,00 |
Description
Lovingly cared for bright, warm, and inviting, updated 4 BR 2.5 BA Victorian on coveted Harrison St. This house has it all! Sit on the large screened in porch and watch the children play. Large double parlor living room w bay windows and fireplace. Huge windows with custom millwork, 10 ft ceilings. Dining room with more bay windows, built-ins and a beamed ceiling. Large updated kitchen with wood cabinets, granite countertops, island, a chef's dream! Kitchen opens into large sunny family room, overlooking immaculate yard and patio. Large pantry. Spacious mudroom with direct access from the outside leading to both kitchen and finished basement. Second floor has 4 BR's. The MBR has a stunning master bath remodeled 3 yrs. ago, white cabinets, white tile and marble flooring. Built in closets and dressing room. There are three additional bedrooms. There is a huge third floor bonus space with many windows and limitless possibilities - may be used as a den, office, playroom or expand for a huge master bedroom suite. Large 3 car garage with loft space. Walk to schools, as well as shopping, restaurants, coffee shops on Central Street!
Property Specifics
| Single Family | |
| — | |
| Victorian | |
| 1890 | |
| Full | |
| — | |
| No | |
| — |
| Cook | |
| — | |
| — / Not Applicable | |
| None | |
| Public | |
| Public Sewer | |
| 10688453 | |
| 10112070080000 |
Nearby Schools
| NAME: | DISTRICT: | DISTANCE: | |
|---|---|---|---|
|
Grade School
Lincolnwood Elementary School |
65 | — | |
|
Middle School
Haven Middle School |
65 | Not in DB | |
|
High School
Evanston Twp High School |
202 | Not in DB | |
Property History
| DATE: | EVENT: | PRICE: | SOURCE: |
|---|---|---|---|
| 17 Jun, 2020 | Sold | $870,000 | MRED MLS |
| 19 Apr, 2020 | Under contract | $875,000 | MRED MLS |
| 18 Apr, 2020 | Listed for sale | $875,000 | MRED MLS |
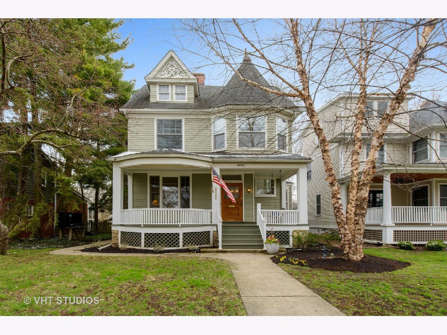
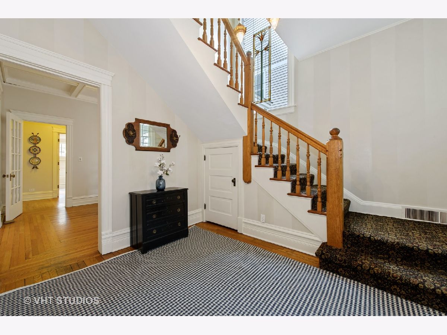
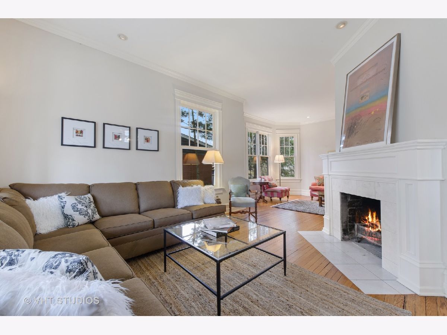
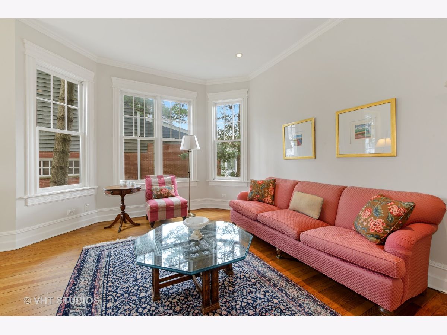
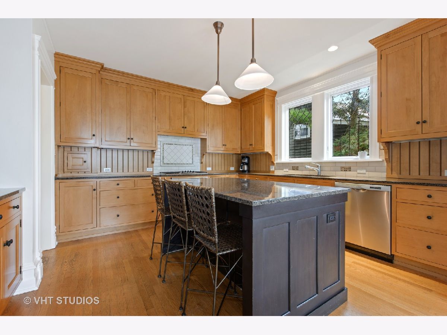
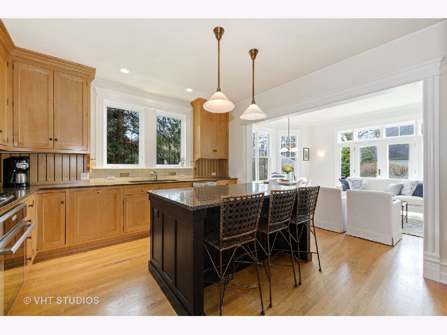
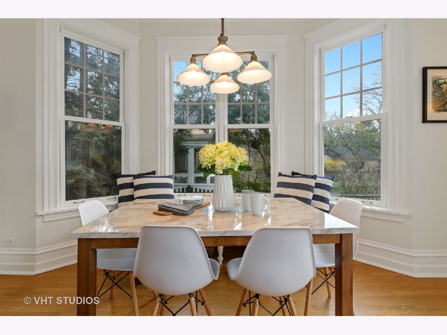
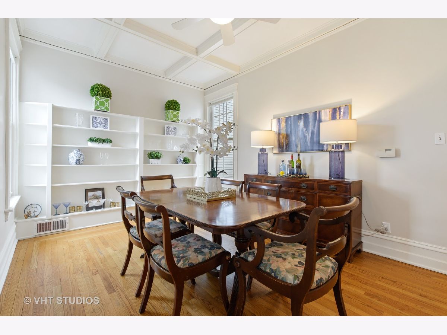
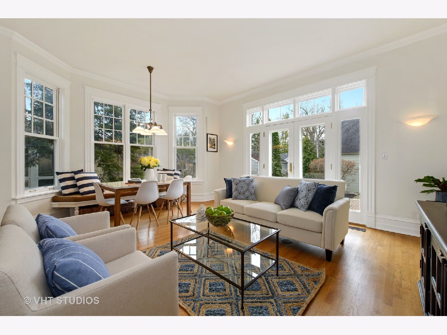
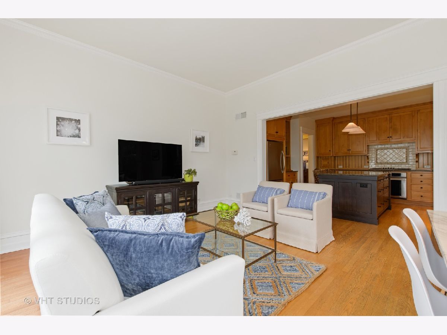
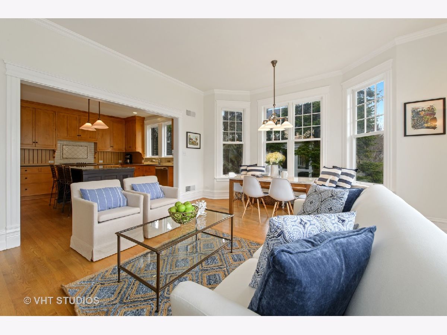
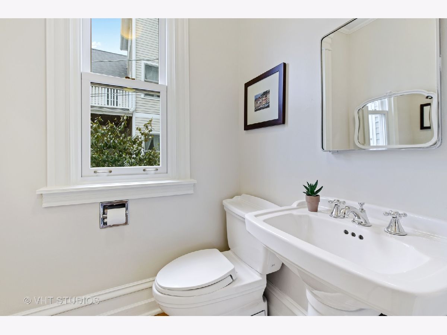
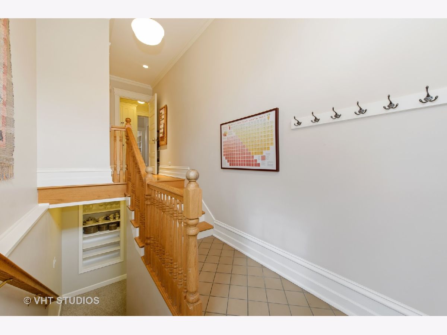
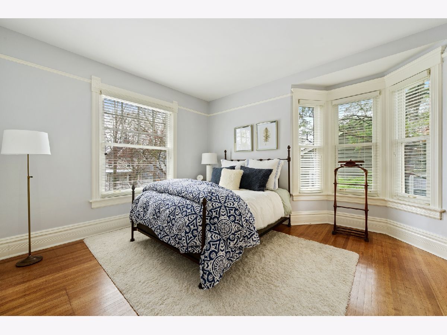
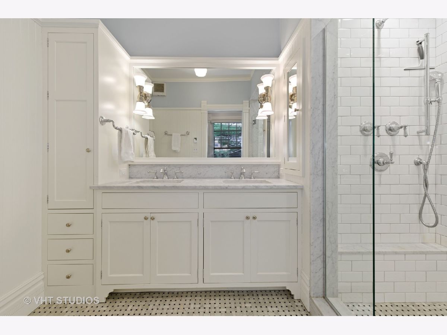
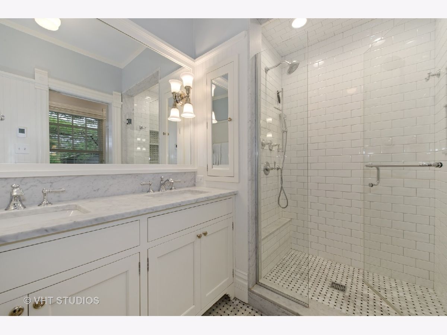
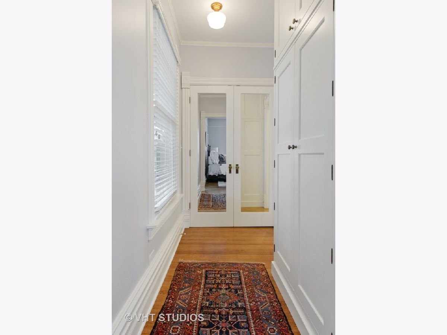
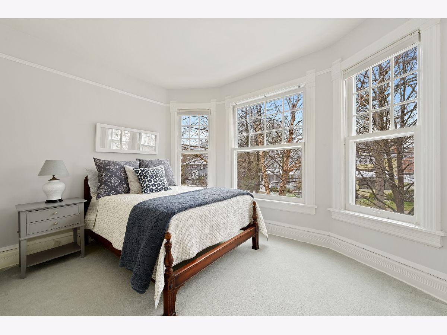
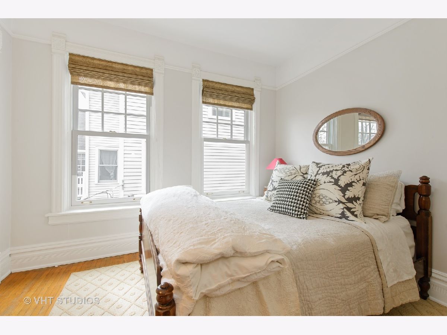
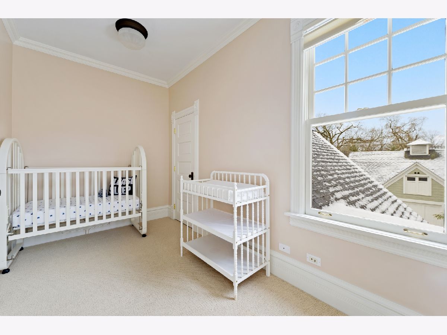
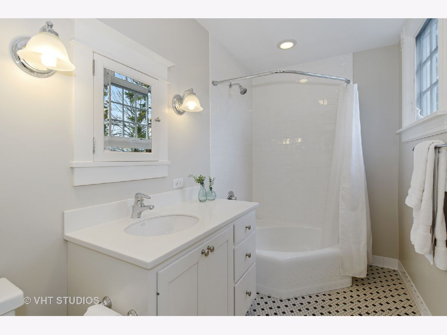
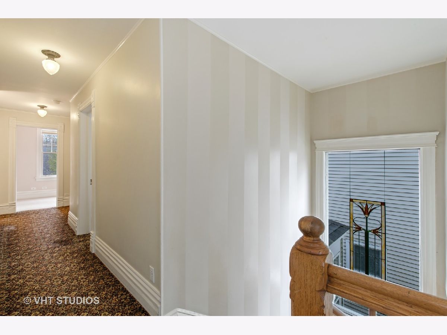
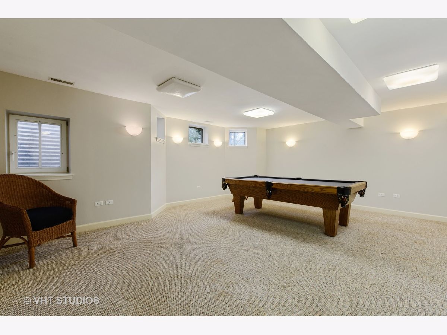
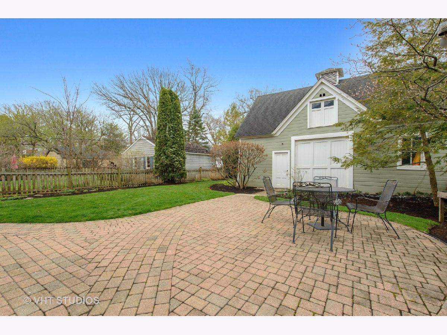
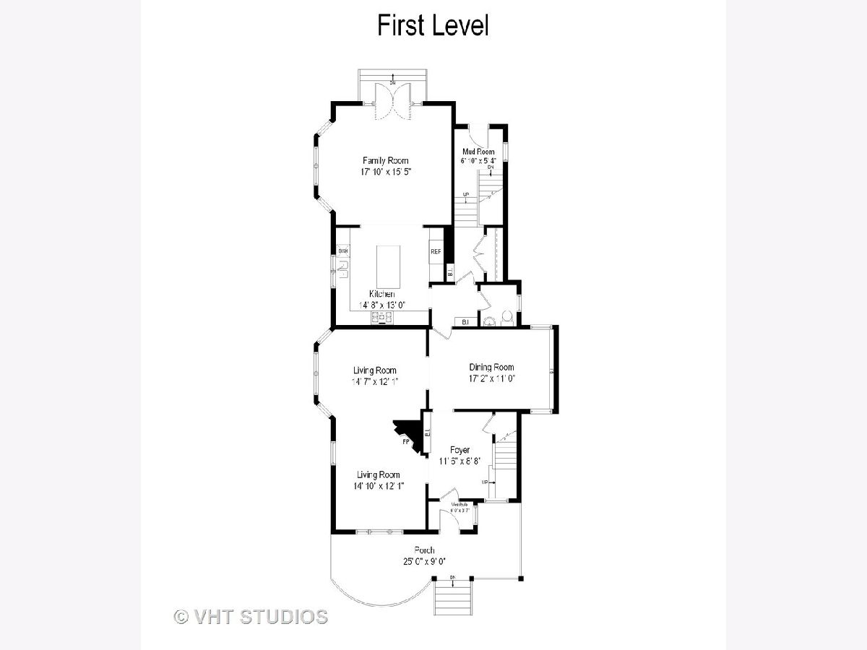
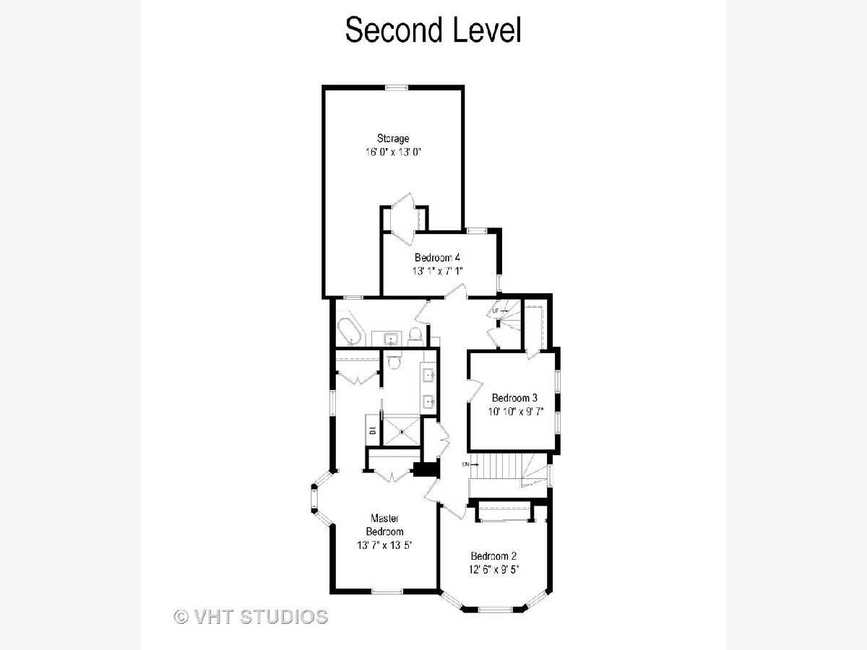
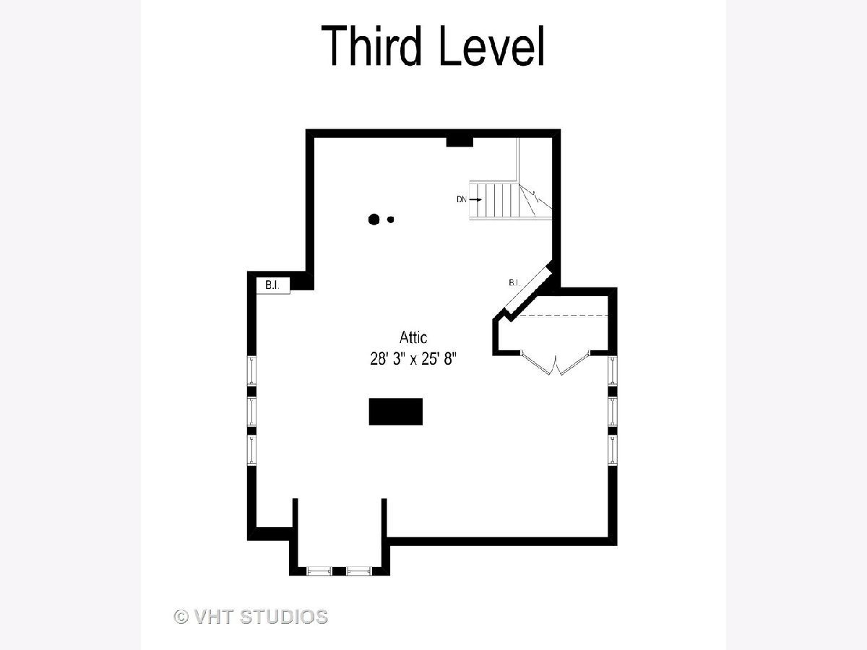
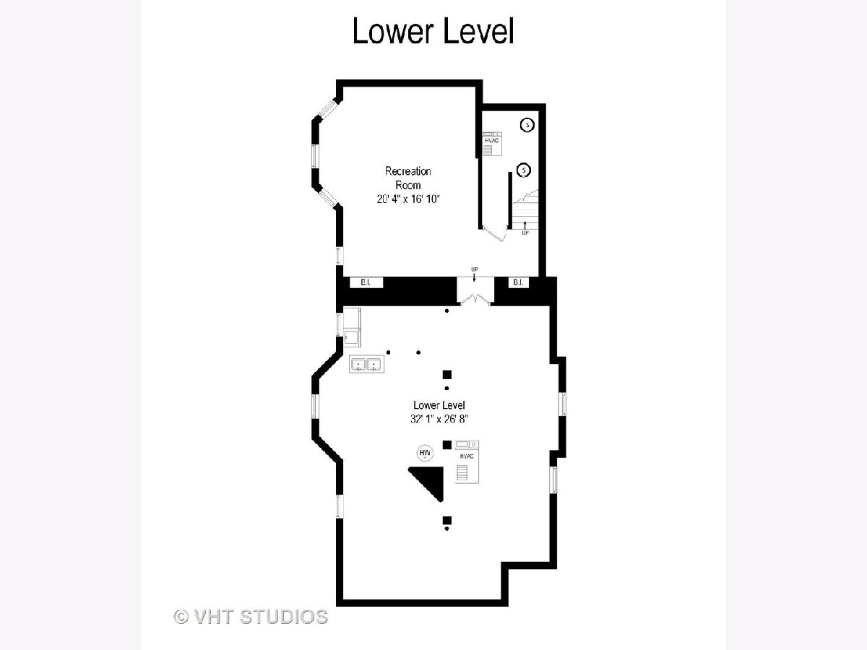
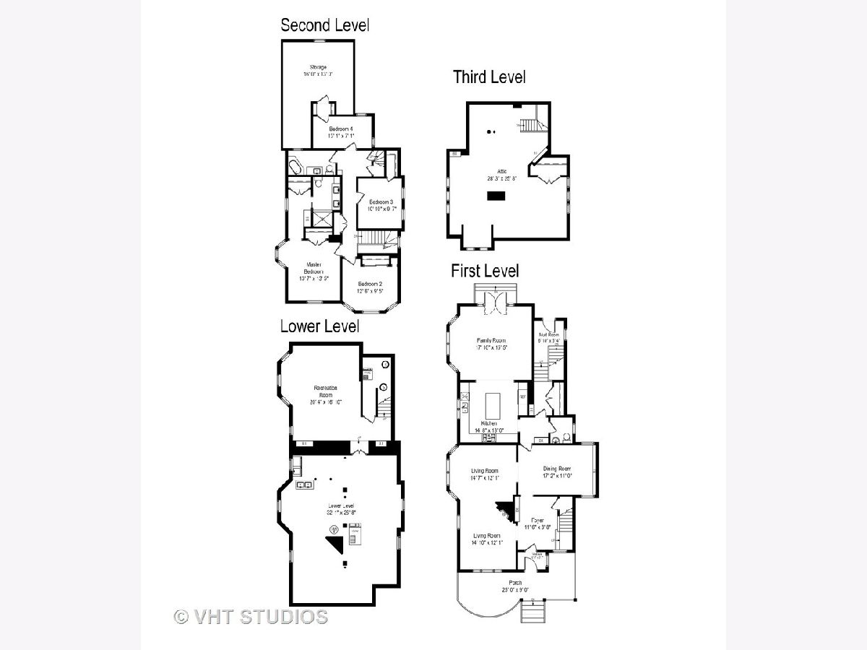
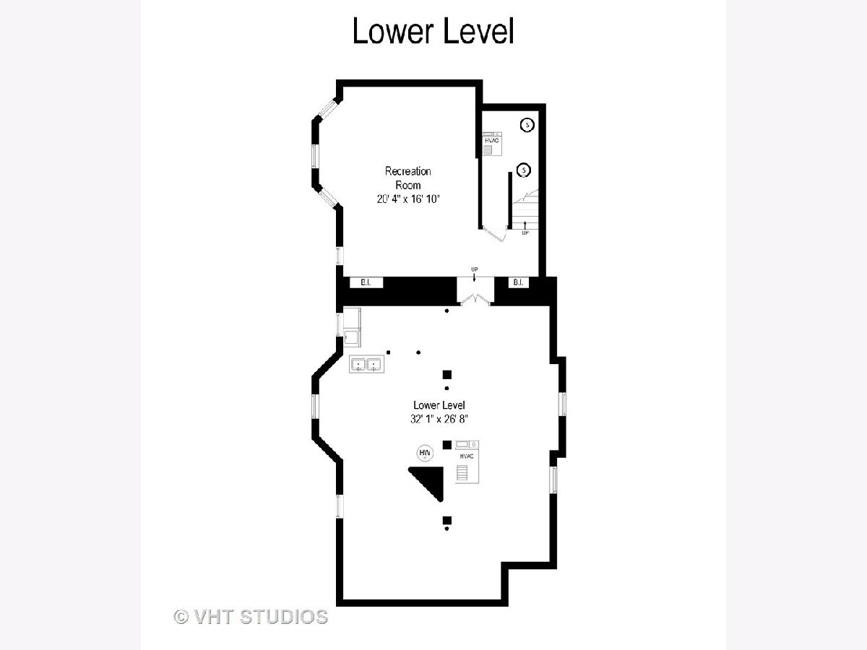
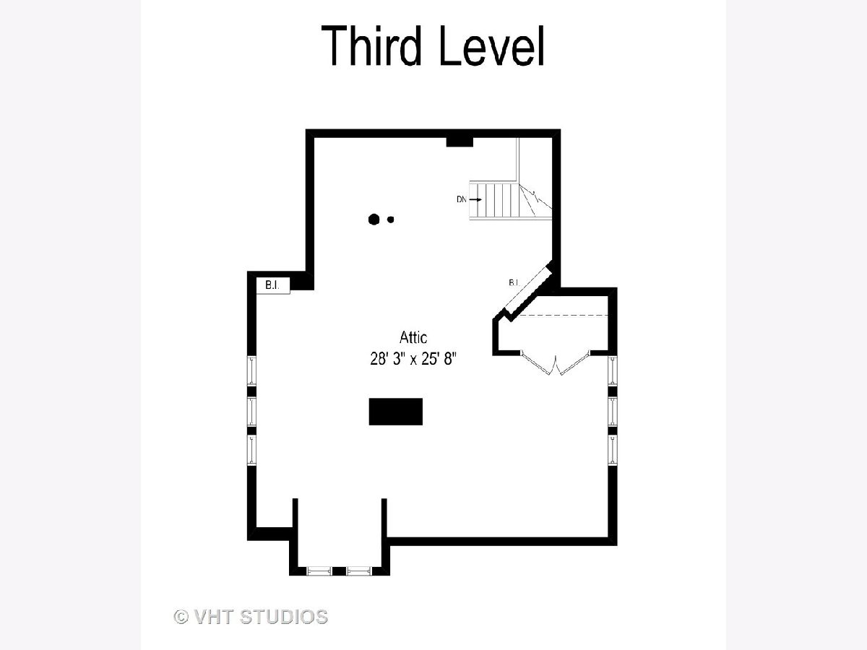
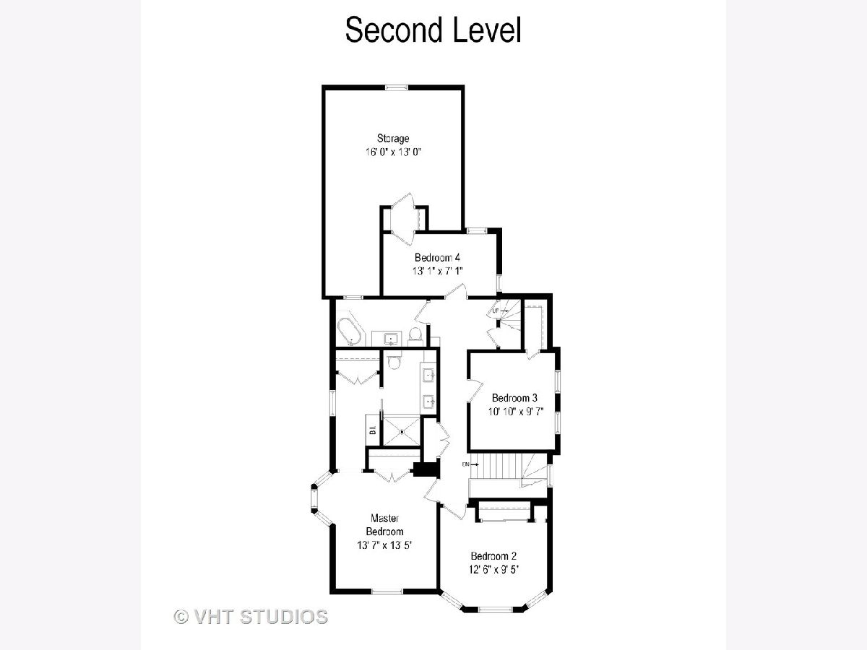
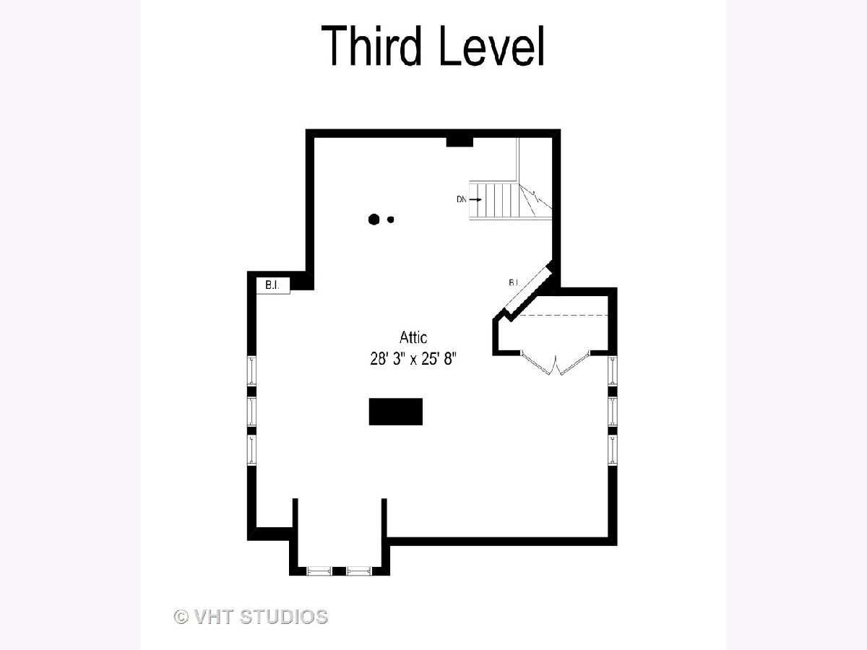
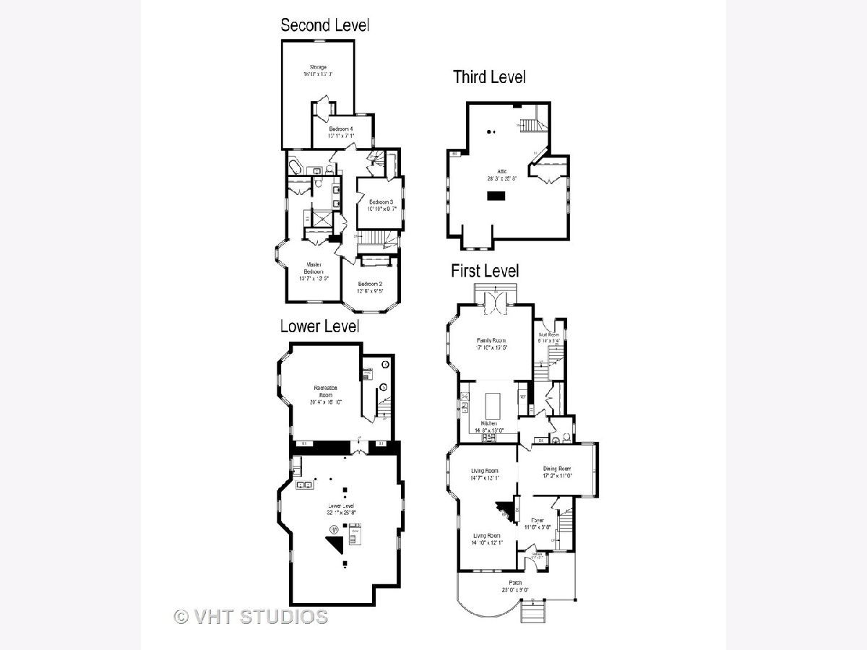
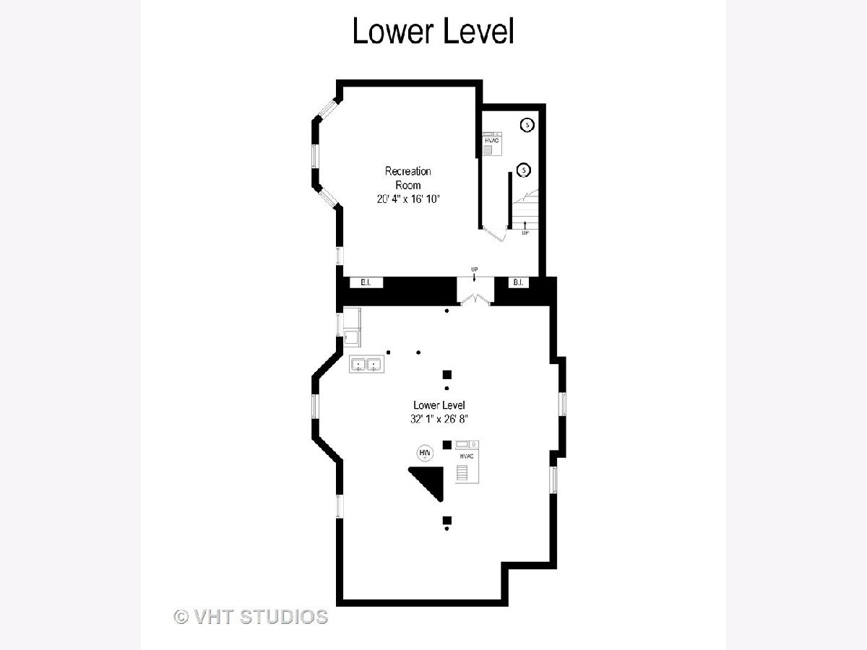
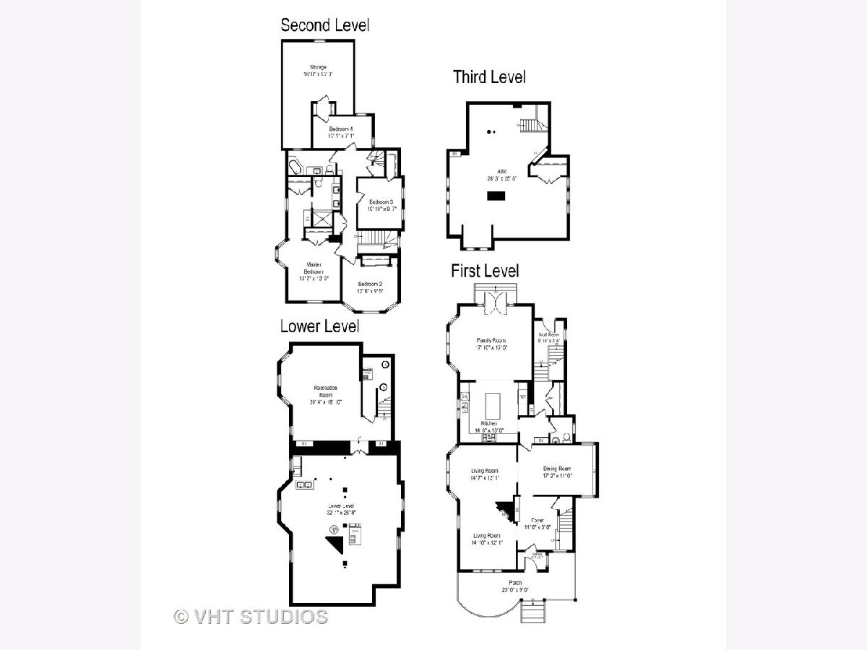
Room Specifics
Total Bedrooms: 4
Bedrooms Above Ground: 4
Bedrooms Below Ground: 0
Dimensions: —
Floor Type: Carpet
Dimensions: —
Floor Type: Hardwood
Dimensions: —
Floor Type: Carpet
Full Bathrooms: 3
Bathroom Amenities: Double Sink
Bathroom in Basement: 0
Rooms: Foyer,Screened Porch,Mud Room,Attic,Recreation Room
Basement Description: Partially Finished
Other Specifics
| 3 | |
| Brick/Mortar,Stone | |
| — | |
| Porch Screened, Brick Paver Patio, Storms/Screens | |
| Fenced Yard | |
| 50X170 | |
| Full,Interior Stair,Unfinished | |
| Full | |
| Hardwood Floors | |
| Range, Microwave, Dishwasher, Refrigerator, Freezer, Stainless Steel Appliance(s), Cooktop, Built-In Oven, Range Hood | |
| Not in DB | |
| Park, Tennis Court(s), Curbs, Sidewalks, Street Lights, Street Paved | |
| — | |
| — | |
| Wood Burning |
Tax History
| Year | Property Taxes |
|---|---|
| 2020 | $15,981 |
Contact Agent
Nearby Similar Homes
Nearby Sold Comparables
Contact Agent
Listing Provided By
Coldwell Banker Realty









