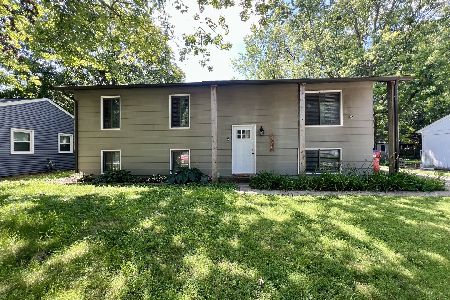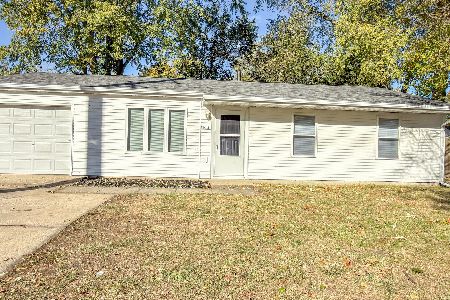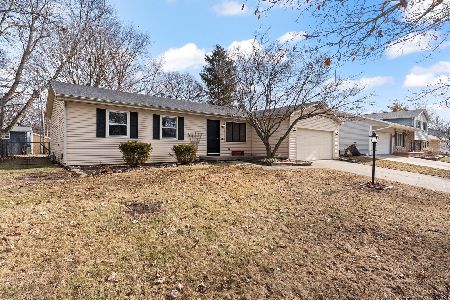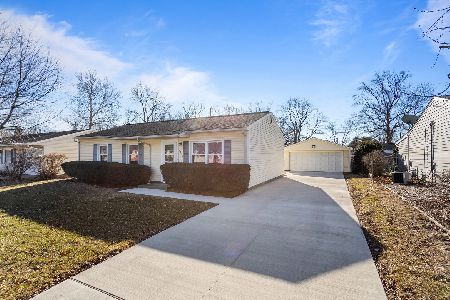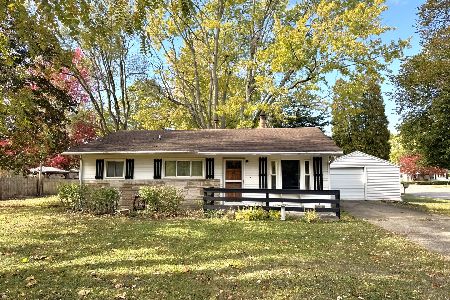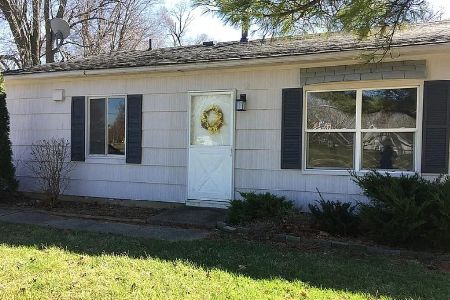2514 Worcester Drive, Champaign, Illinois 61821
$172,000
|
Sold
|
|
| Status: | Closed |
| Sqft: | 1,642 |
| Cost/Sqft: | $107 |
| Beds: | 3 |
| Baths: | 2 |
| Year Built: | 1987 |
| Property Taxes: | $2,795 |
| Days On Market: | 2358 |
| Lot Size: | 0,15 |
Description
Nice floor plan with split bedroom design. The kitchen was a complete makeover in 2016 with new cabinets, granite, stainless appliances and wood flooring that opens to the living room with a corner gas start fireplace and a brick hearth. The master suite features a walk in closet and additional closet. The two other bedrooms have walk in closets as well. Relax in the 4 season sun room and enjoy your privacy with the fenced in yard. The fence has 2 new gates. In 2017 the furnace, air conditioner and water heater were all replaced. Nothing to do but move right in. Call for your showing today!
Property Specifics
| Single Family | |
| — | |
| Ranch | |
| 1987 | |
| None | |
| — | |
| No | |
| 0.15 |
| Champaign | |
| — | |
| 0 / Not Applicable | |
| None | |
| Public | |
| Public Sewer | |
| 10486323 | |
| 452022129012 |
Nearby Schools
| NAME: | DISTRICT: | DISTANCE: | |
|---|---|---|---|
|
Grade School
Unit 4 Of Choice |
4 | — | |
|
Middle School
Champaign/middle Call Unit 4 351 |
4 | Not in DB | |
|
High School
Centennial High School |
4 | Not in DB | |
Property History
| DATE: | EVENT: | PRICE: | SOURCE: |
|---|---|---|---|
| 15 Oct, 2019 | Sold | $172,000 | MRED MLS |
| 24 Aug, 2019 | Under contract | $174,900 | MRED MLS |
| 22 Aug, 2019 | Listed for sale | $174,900 | MRED MLS |
| 11 Aug, 2021 | Sold | $215,000 | MRED MLS |
| 11 Jul, 2021 | Under contract | $199,900 | MRED MLS |
| 6 Jul, 2021 | Listed for sale | $199,900 | MRED MLS |
Room Specifics
Total Bedrooms: 3
Bedrooms Above Ground: 3
Bedrooms Below Ground: 0
Dimensions: —
Floor Type: Carpet
Dimensions: —
Floor Type: Carpet
Full Bathrooms: 2
Bathroom Amenities: —
Bathroom in Basement: —
Rooms: Sun Room
Basement Description: Crawl
Other Specifics
| 2 | |
| — | |
| — | |
| — | |
| Fenced Yard | |
| 65 X 100 | |
| Pull Down Stair | |
| Full | |
| Skylight(s), Hardwood Floors, First Floor Bedroom, First Floor Laundry, First Floor Full Bath | |
| Range, Microwave, Dishwasher, Refrigerator, Disposal | |
| Not in DB | |
| — | |
| — | |
| — | |
| — |
Tax History
| Year | Property Taxes |
|---|---|
| 2019 | $2,795 |
| 2021 | $4,372 |
Contact Agent
Nearby Similar Homes
Nearby Sold Comparables
Contact Agent
Listing Provided By
McDonald Group, The

