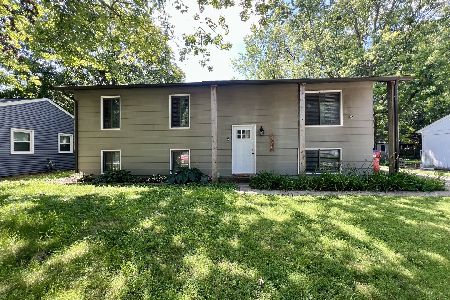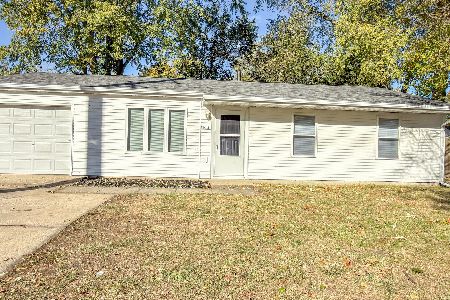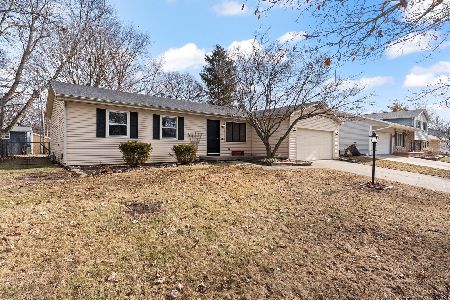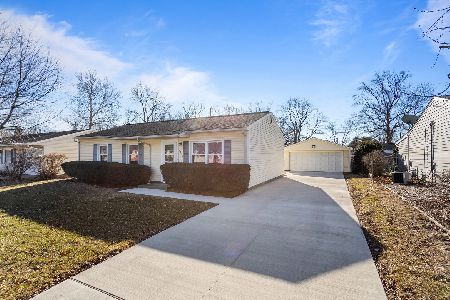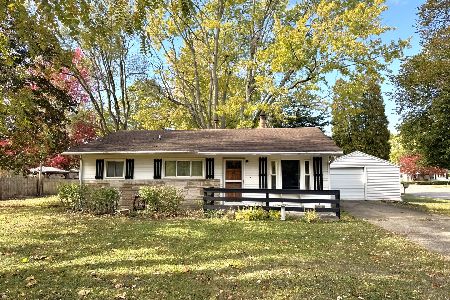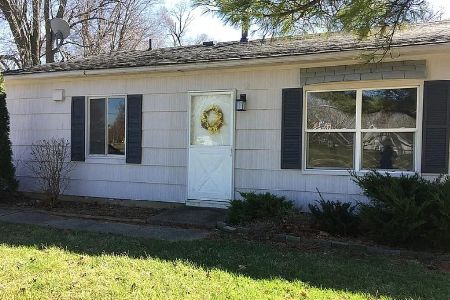2514 Worcester Drive, Champaign, Illinois 61821
$215,000
|
Sold
|
|
| Status: | Closed |
| Sqft: | 1,637 |
| Cost/Sqft: | $122 |
| Beds: | 3 |
| Baths: | 2 |
| Year Built: | 1987 |
| Property Taxes: | $4,372 |
| Days On Market: | 1674 |
| Lot Size: | 0,15 |
Description
This charming 3 bed/2 bath home could be just what you are looking for! It offers an open concept with the living room & kitchen flowing together to make those special memories with family and friends alike. The kitchen was completely renovated recently with beautiful new cabinets, granite countertops, and featuring stainless steel appliances. You'll fall in love with the climate controlled four seasons room offering dual skylights and views in three directions. The master bedroom is quite large (17 x 13), has a walk-in closet, and it is positioned away from the secondary bedrooms on the other side of the house. The secondary bedrooms are also quite large. The house also offers a fenced in back yard, as well as a two car garage. The furnace, air conditioner, & water heater were replaced in 2017. This house is totally move-in ready and offers you a lot of bang for your buck!!!
Property Specifics
| Single Family | |
| — | |
| Ranch | |
| 1987 | |
| None | |
| — | |
| No | |
| 0.15 |
| Champaign | |
| — | |
| 0 / Not Applicable | |
| None | |
| Public | |
| Public Sewer | |
| 11148255 | |
| 452022129012 |
Nearby Schools
| NAME: | DISTRICT: | DISTANCE: | |
|---|---|---|---|
|
Grade School
Unit 4 Of Choice |
4 | — | |
|
Middle School
Champaign/middle Call Unit 4 351 |
4 | Not in DB | |
|
High School
Centennial High School |
4 | Not in DB | |
Property History
| DATE: | EVENT: | PRICE: | SOURCE: |
|---|---|---|---|
| 15 Oct, 2019 | Sold | $172,000 | MRED MLS |
| 24 Aug, 2019 | Under contract | $174,900 | MRED MLS |
| 22 Aug, 2019 | Listed for sale | $174,900 | MRED MLS |
| 11 Aug, 2021 | Sold | $215,000 | MRED MLS |
| 11 Jul, 2021 | Under contract | $199,900 | MRED MLS |
| 6 Jul, 2021 | Listed for sale | $199,900 | MRED MLS |
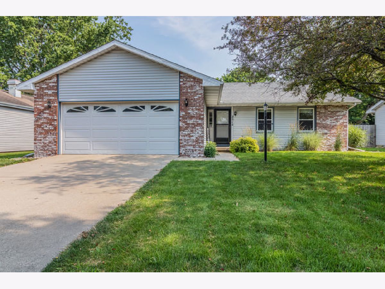
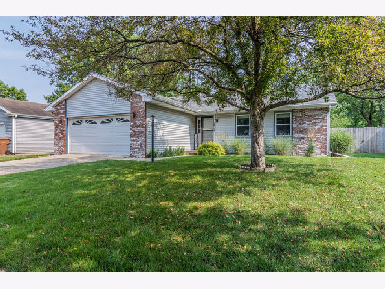
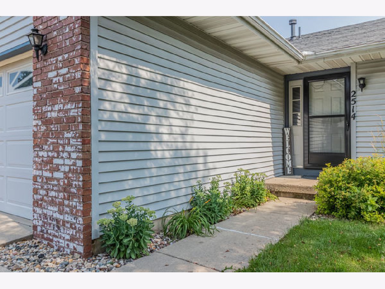
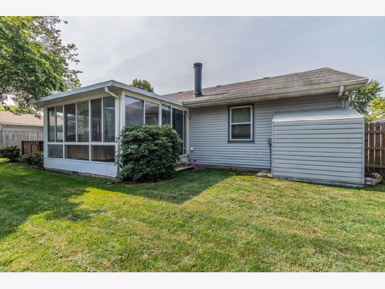
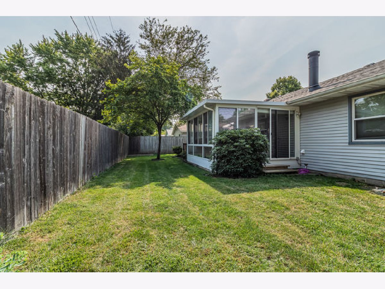
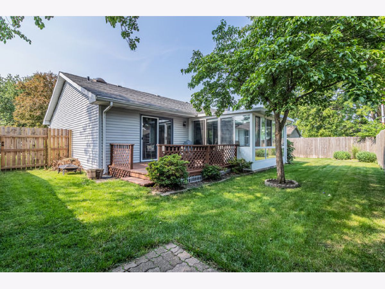
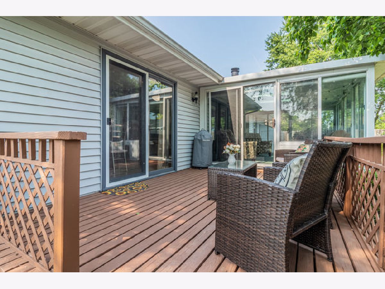
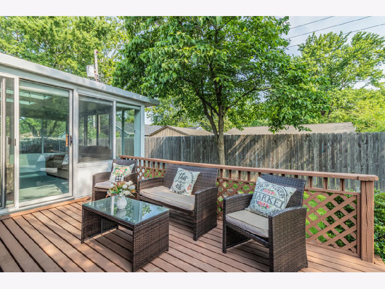
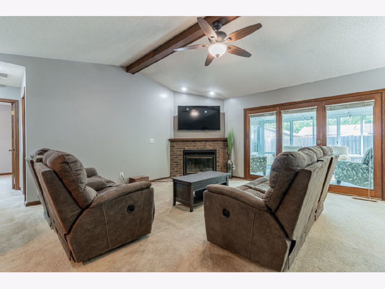
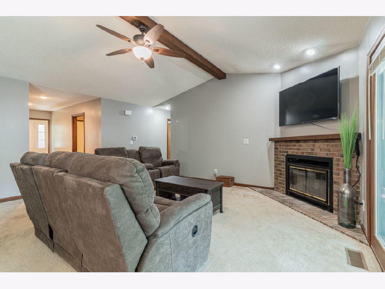
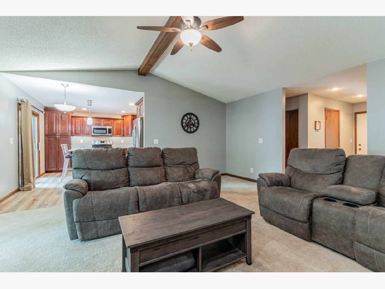
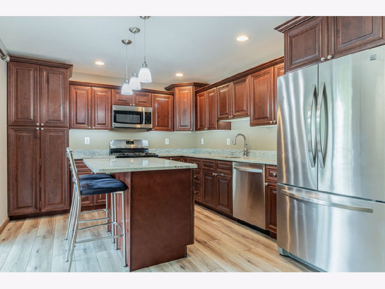
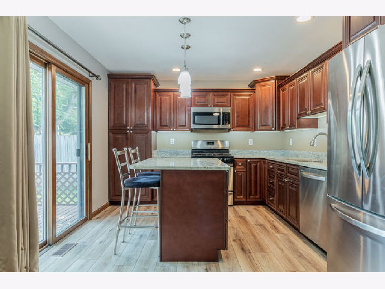
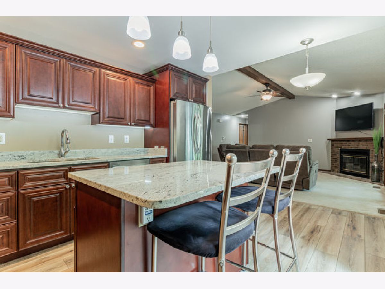
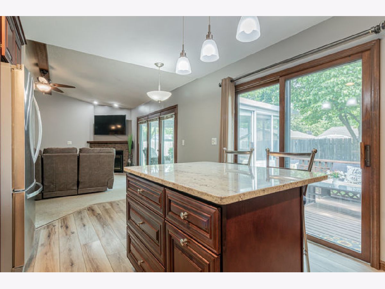
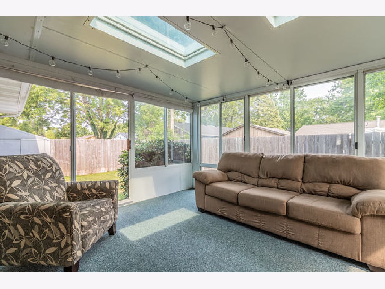
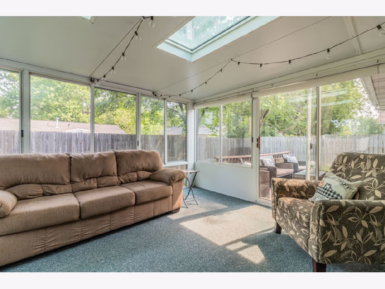
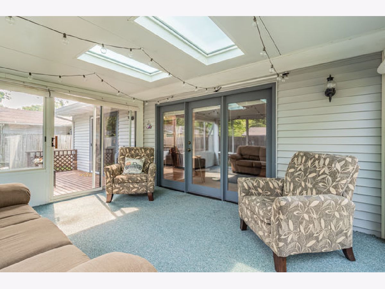
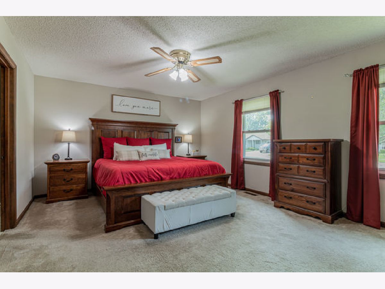
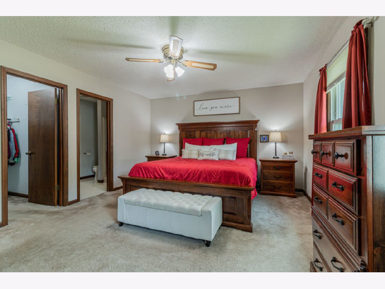
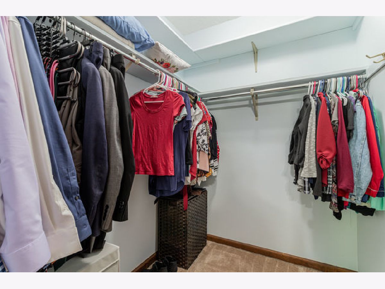
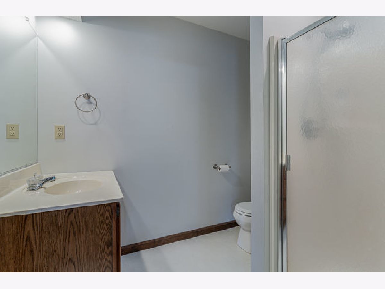
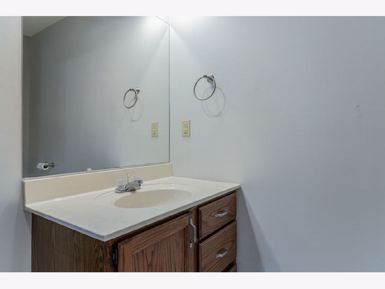
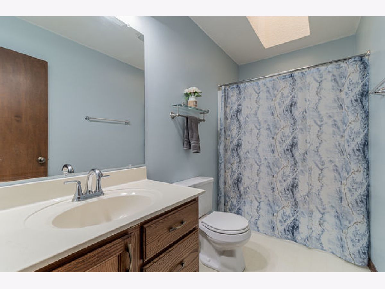
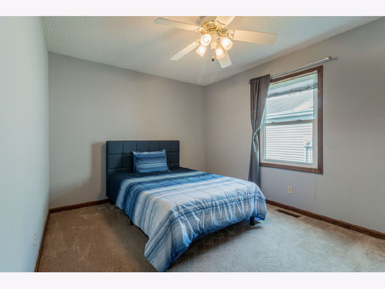
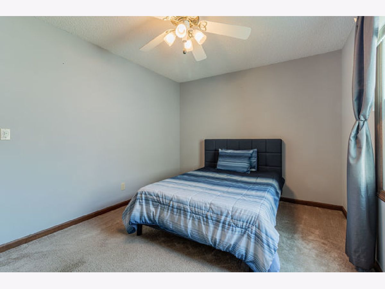
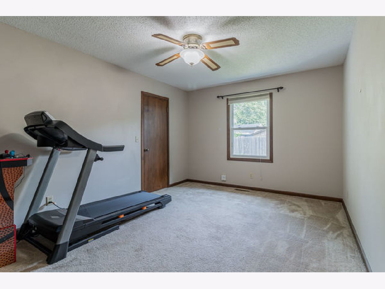
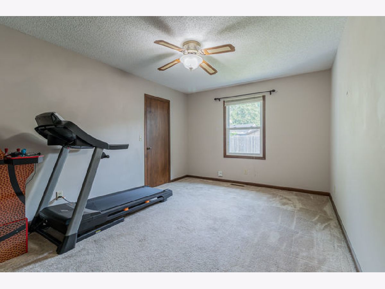
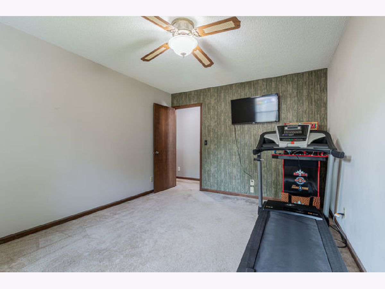
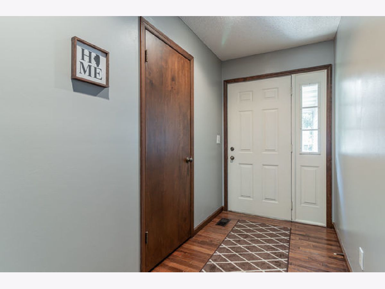
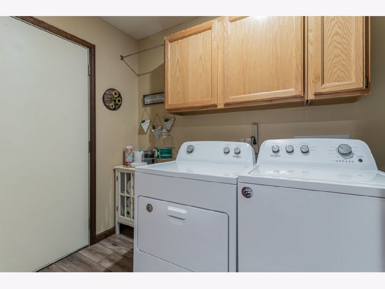
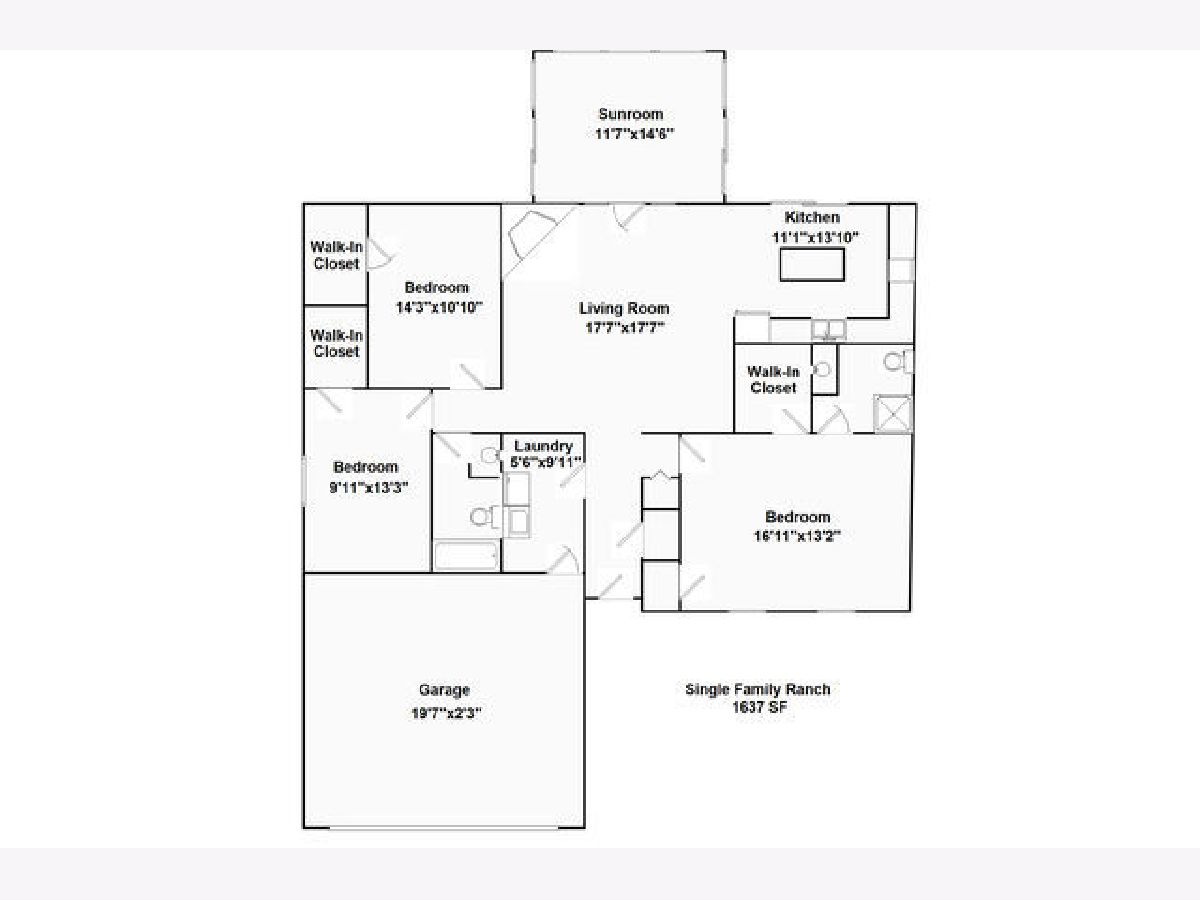
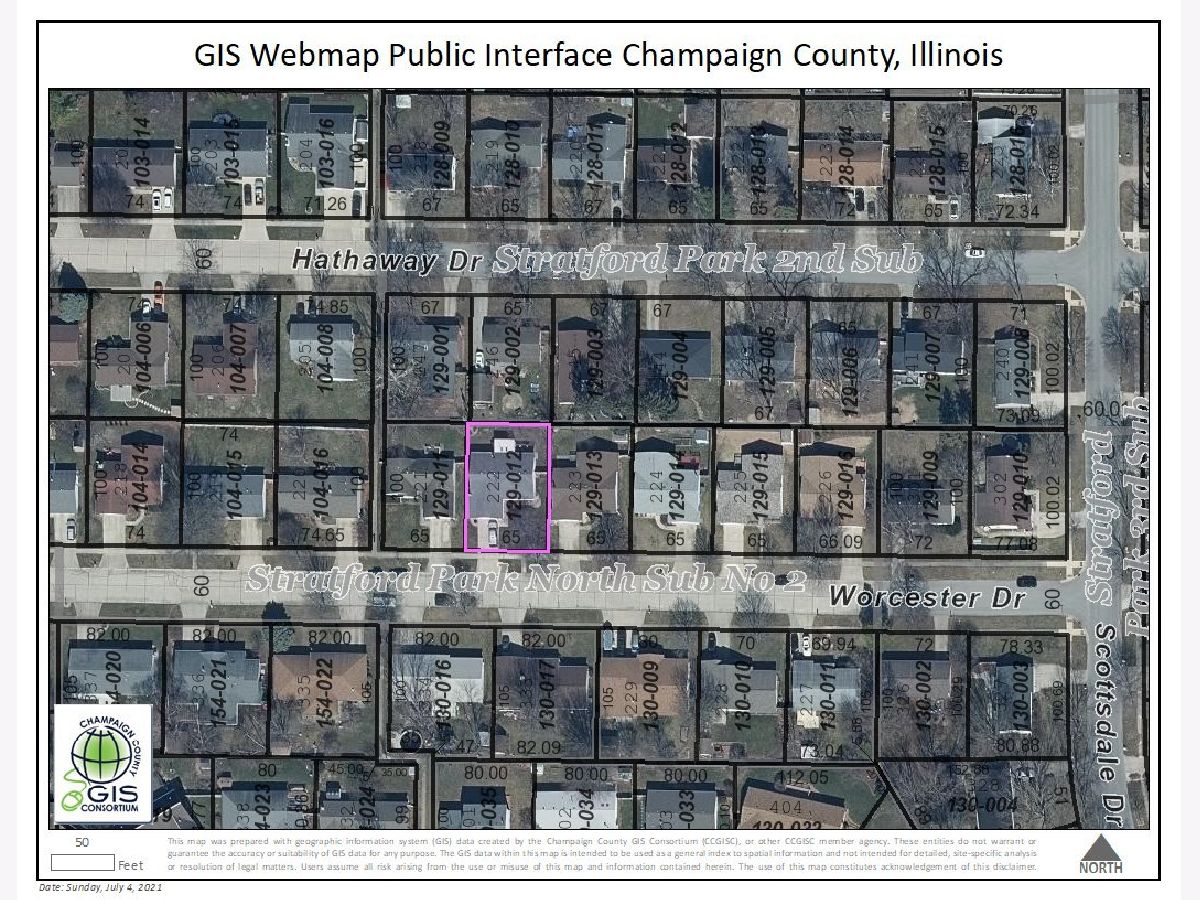
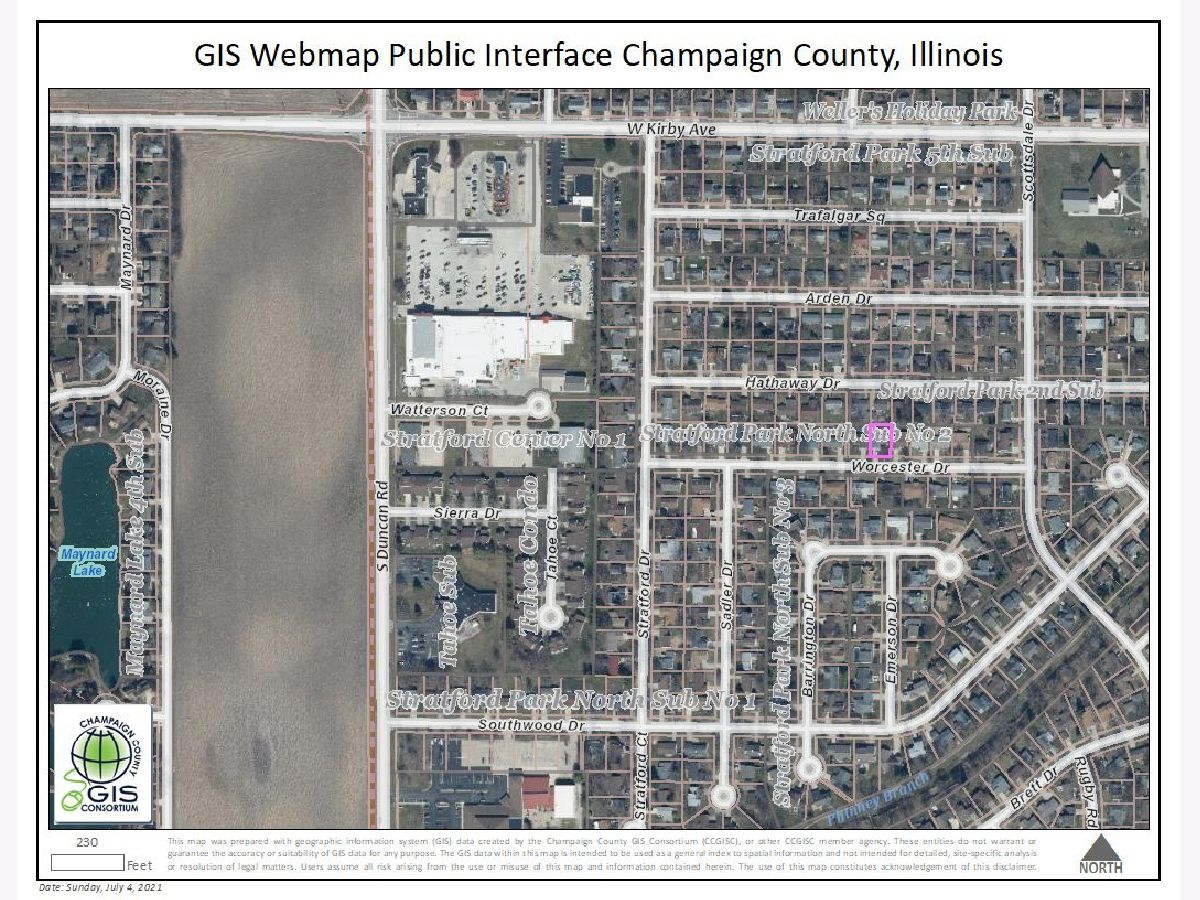
Room Specifics
Total Bedrooms: 3
Bedrooms Above Ground: 3
Bedrooms Below Ground: 0
Dimensions: —
Floor Type: Carpet
Dimensions: —
Floor Type: Carpet
Full Bathrooms: 2
Bathroom Amenities: —
Bathroom in Basement: 0
Rooms: Sun Room
Basement Description: Crawl
Other Specifics
| 2 | |
| — | |
| — | |
| — | |
| Fenced Yard | |
| 65 X 100 | |
| Pull Down Stair | |
| Full | |
| Skylight(s), Hardwood Floors, First Floor Bedroom, First Floor Laundry, First Floor Full Bath, Walk-In Closet(s), Open Floorplan, Some Carpeting, Granite Counters | |
| Range, Microwave, Dishwasher, Washer, Dryer, Disposal | |
| Not in DB | |
| — | |
| — | |
| — | |
| — |
Tax History
| Year | Property Taxes |
|---|---|
| 2019 | $2,795 |
| 2021 | $4,372 |
Contact Agent
Nearby Similar Homes
Nearby Sold Comparables
Contact Agent
Listing Provided By
MR. LANDMAN

