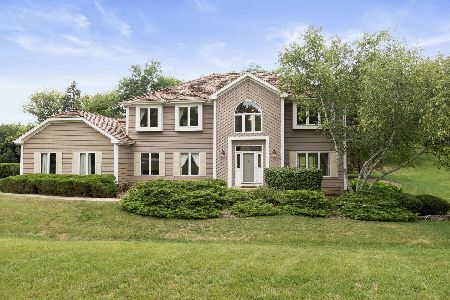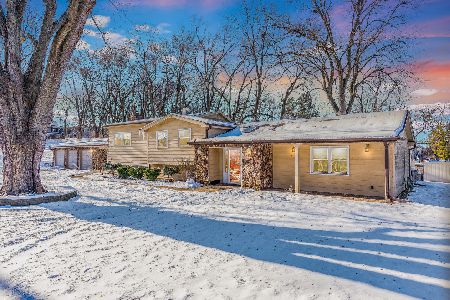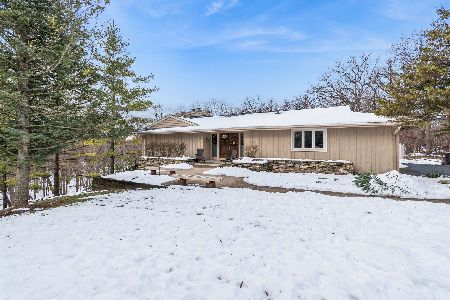25143 Cayuga Trail, Lake Barrington, Illinois 60010
$450,000
|
Sold
|
|
| Status: | Closed |
| Sqft: | 5,700 |
| Cost/Sqft: | $86 |
| Beds: | 5 |
| Baths: | 5 |
| Year Built: | 1984 |
| Property Taxes: | $12,992 |
| Days On Market: | 2897 |
| Lot Size: | 1,00 |
Description
DEAL OF THE CENTURY!!! ONLY $87 A SQUARE FOOT! Beautiful custom built Cape Cod on peaceful cul-de-sac in Lake Barrington welcomes you with an inviting brick paver walkway to the front porch. Hardwood floors and architectural details throughout first floor; separate formal living and dining rooms and a dedicated library with built-ins. Updated kitchen with custom cabinetry, granite and stainless steel appliances. Enjoy any one of the three fireplaces throughout - in the library, family room and rec room! Eat in kitchen that opens to the family also flows out to enormous deck perfect for entertaining! Front and back staircases plus a first floor laundry room! Large Master bedroom suite with sitting room Full finished walkout basement that features a 6th bedroom/bonus room with full bath ideal for guests or an in-law suite. Fabulous yard w/in-ground pool & hot tub that makes this a great year round retreat! Home sold as-is based on current asking price being well below market value!
Property Specifics
| Single Family | |
| — | |
| Cape Cod | |
| 1984 | |
| Full,Walkout | |
| — | |
| No | |
| 1 |
| Lake | |
| Farm Trails | |
| 150 / Annual | |
| Other | |
| Private Well | |
| Septic-Private | |
| 09859098 | |
| 13034070250000 |
Nearby Schools
| NAME: | DISTRICT: | DISTANCE: | |
|---|---|---|---|
|
Grade School
North Barrington Elementary Scho |
220 | — | |
|
Middle School
Barrington Middle School-station |
220 | Not in DB | |
|
High School
Barrington High School |
220 | Not in DB | |
Property History
| DATE: | EVENT: | PRICE: | SOURCE: |
|---|---|---|---|
| 9 Dec, 2019 | Sold | $450,000 | MRED MLS |
| 14 Oct, 2019 | Under contract | $490,000 | MRED MLS |
| — | Last price change | $495,000 | MRED MLS |
| 16 Feb, 2018 | Listed for sale | $629,000 | MRED MLS |
Room Specifics
Total Bedrooms: 6
Bedrooms Above Ground: 5
Bedrooms Below Ground: 1
Dimensions: —
Floor Type: Carpet
Dimensions: —
Floor Type: Carpet
Dimensions: —
Floor Type: Carpet
Dimensions: —
Floor Type: —
Dimensions: —
Floor Type: —
Full Bathrooms: 5
Bathroom Amenities: Whirlpool,Separate Shower,Double Sink
Bathroom in Basement: 1
Rooms: Storage,Library,Office,Recreation Room,Sitting Room,Bedroom 6,Bedroom 5
Basement Description: Finished,Exterior Access
Other Specifics
| 3 | |
| Concrete Perimeter | |
| Asphalt | |
| Deck, Patio, Porch, Hot Tub, In Ground Pool | |
| Cul-De-Sac,Fenced Yard | |
| 150X278X151X295 | |
| — | |
| Full | |
| Skylight(s), Bar-Wet, Hardwood Floors, In-Law Arrangement, First Floor Laundry | |
| Double Oven, Range, Microwave, Dishwasher, Refrigerator, Washer, Dryer, Disposal, Stainless Steel Appliance(s), Cooktop | |
| Not in DB | |
| — | |
| — | |
| — | |
| Wood Burning, Gas Starter |
Tax History
| Year | Property Taxes |
|---|---|
| 2019 | $12,992 |
Contact Agent
Nearby Similar Homes
Nearby Sold Comparables
Contact Agent
Listing Provided By
@properties









