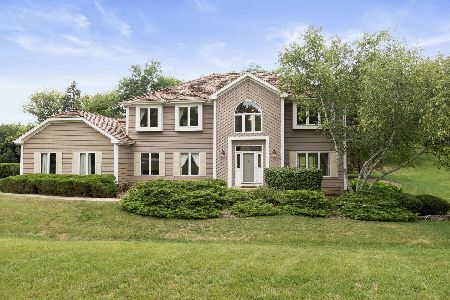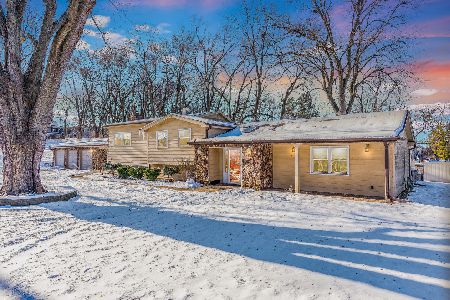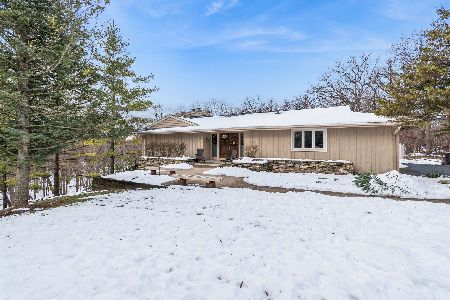25175 Cayuga Trail, Lake Barrington, Illinois 60010
$509,000
|
Sold
|
|
| Status: | Closed |
| Sqft: | 3,959 |
| Cost/Sqft: | $129 |
| Beds: | 5 |
| Baths: | 4 |
| Year Built: | 1982 |
| Property Taxes: | $11,208 |
| Days On Market: | 3584 |
| Lot Size: | 0,92 |
Description
Beautifully Updated 4000sf Custom Designed Colonial on Acre Lot,nestled in the Heart of Tranquil Natural Settings.2 Fox River Marinas wi 2 miles,Acres of Hiking Trails, Min to all Urban Amenities, Metra & 5 Star Barrington Schools w Dual Lang. Prgrms,This Home boasts a Mastersuite w Fireplace & Newly Renovated Bathroom,Newer Kitch w SSteel Appl, Cabinets & Granite Counters, Opens to 4 Season Sun Room w Panoramic Views, Finished LL Walkout includes a 5th Bedroom,Full Bath, Rec Room, Media Area, Exercise Roomm & Wet Bar.. Ideal for In Laws.1st Flr Office can be a 6th Bedroom, Move right in.. Best of Town & Country!
Property Specifics
| Single Family | |
| — | |
| — | |
| 1982 | |
| Full,Walkout | |
| — | |
| No | |
| 0.92 |
| Lake | |
| Farm Trails | |
| 125 / Annual | |
| Insurance | |
| Private Well | |
| Septic-Private | |
| 09179880 | |
| 13034070260000 |
Nearby Schools
| NAME: | DISTRICT: | DISTANCE: | |
|---|---|---|---|
|
Grade School
North Barrington Elementary Scho |
220 | — | |
|
Middle School
Barrington Middle School-station |
220 | Not in DB | |
|
High School
Barrington High School |
220 | Not in DB | |
Property History
| DATE: | EVENT: | PRICE: | SOURCE: |
|---|---|---|---|
| 27 May, 2016 | Sold | $509,000 | MRED MLS |
| 12 Apr, 2016 | Under contract | $509,000 | MRED MLS |
| 31 Mar, 2016 | Listed for sale | $509,000 | MRED MLS |
Room Specifics
Total Bedrooms: 5
Bedrooms Above Ground: 5
Bedrooms Below Ground: 0
Dimensions: —
Floor Type: Carpet
Dimensions: —
Floor Type: Carpet
Dimensions: —
Floor Type: Hardwood
Dimensions: —
Floor Type: —
Full Bathrooms: 4
Bathroom Amenities: Separate Shower,Soaking Tub
Bathroom in Basement: 1
Rooms: Bedroom 5,Eating Area,Exercise Room,Game Room,Media Room,Office,Recreation Room,Heated Sun Room,Terrace
Basement Description: Finished,Exterior Access
Other Specifics
| 2.5 | |
| Concrete Perimeter | |
| Asphalt | |
| Patio, Storms/Screens | |
| Cul-De-Sac,Landscaped | |
| 123 X 278 X134 X260 | |
| Pull Down Stair | |
| Full | |
| Bar-Wet, Hardwood Floors, First Floor Bedroom, In-Law Arrangement, First Floor Laundry | |
| Double Oven, Range, Microwave, Dishwasher, Refrigerator, Washer, Dryer, Disposal, Stainless Steel Appliance(s) | |
| Not in DB | |
| — | |
| — | |
| — | |
| Gas Log, Gas Starter |
Tax History
| Year | Property Taxes |
|---|---|
| 2016 | $11,208 |
Contact Agent
Nearby Similar Homes
Nearby Sold Comparables
Contact Agent
Listing Provided By
Keller Williams Success Realty









