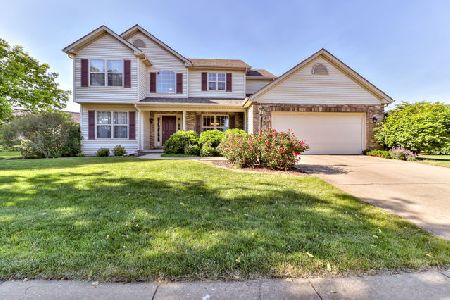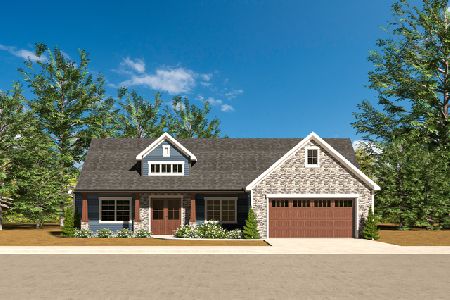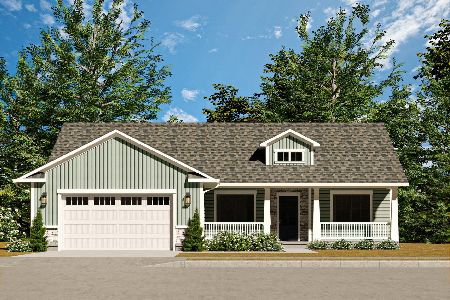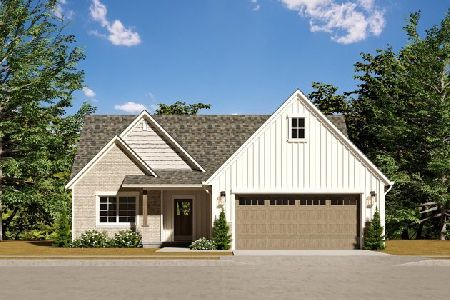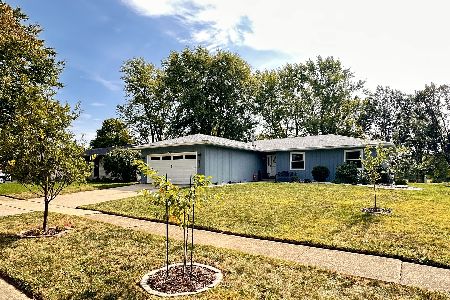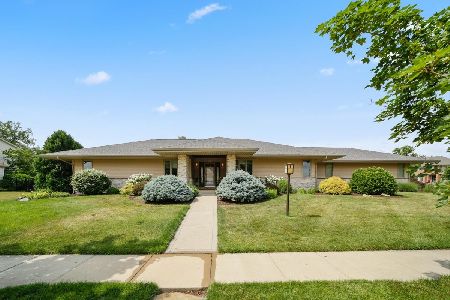2515 Saint Andrews Road, Urbana, Illinois 61802
$320,000
|
Sold
|
|
| Status: | Closed |
| Sqft: | 2,369 |
| Cost/Sqft: | $135 |
| Beds: | 4 |
| Baths: | 4 |
| Year Built: | 2004 |
| Property Taxes: | $9,144 |
| Days On Market: | 1629 |
| Lot Size: | 0,32 |
Description
You will fall in love with this 4-bedroom, 3.5-bath, 2 story home that is perfectly situated in the exciting Stone Creek Subdivision. As you enter the home, you are greeted with a roomy foyer that features two-story ceilings with the formal dining room to your right and the private office to your left with a functional split staircase in the middle, creating wonderful flow in this home. The functional kitchen provides a convenient island and table area that leads to a sliding glass door entrance to the lovely fenced in backyard complete with irrigation system and patio. Adjacent is the comfortable living room that features a gas log fireplace and views of the well-maintained backyard. This home provides a full master suite that offers a walk-in closet and full bathroom with double sinks, jetted tub, step-in shower, and a separate lavatory. Additionally, this home includes a fully finished basement that features a full bathroom, 5th bedroom, an abundant amount of storage space, and additional family/rec room. Not to mention the oversized 2.5-car garage that provides a golf cart storage area and a functional laundry room right off the garage. Peace of mind maintenance includes a new carpet on the stairs and 2nd floor, fence added in 2005, new roof and gutters in 2020, and new screens and siding in back of the house in 2021. This wonderful home is waiting for you to make it your own!
Property Specifics
| Single Family | |
| — | |
| Traditional | |
| 2004 | |
| Partial | |
| — | |
| No | |
| 0.32 |
| Champaign | |
| Stone Creek | |
| 100 / Annual | |
| Other | |
| Public | |
| Public Sewer | |
| 11113028 | |
| 932122304011 |
Nearby Schools
| NAME: | DISTRICT: | DISTANCE: | |
|---|---|---|---|
|
Grade School
Thomas Paine Elementary School |
116 | — | |
|
Middle School
Urbana Middle School |
116 | Not in DB | |
|
High School
Urbana High School |
116 | Not in DB | |
Property History
| DATE: | EVENT: | PRICE: | SOURCE: |
|---|---|---|---|
| 9 Jul, 2021 | Sold | $320,000 | MRED MLS |
| 10 Jun, 2021 | Under contract | $320,000 | MRED MLS |
| 7 Jun, 2021 | Listed for sale | $320,000 | MRED MLS |




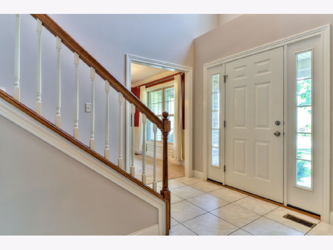
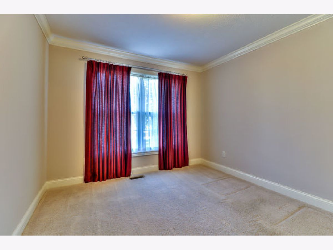
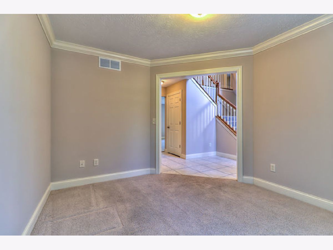
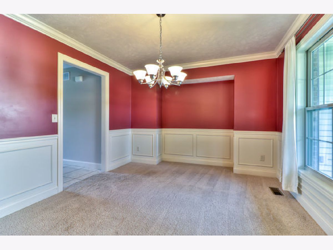
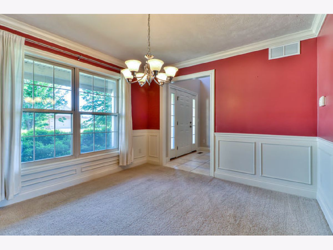
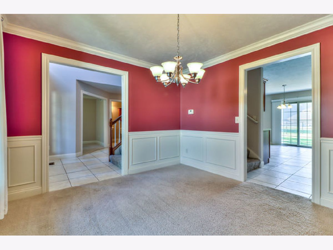
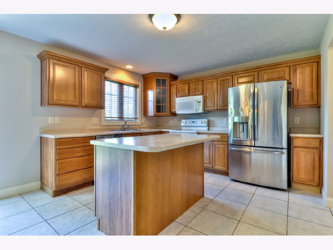
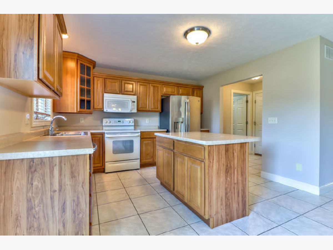

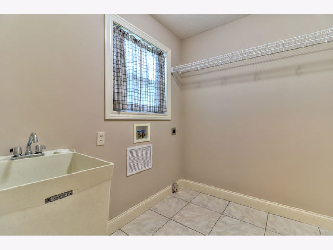
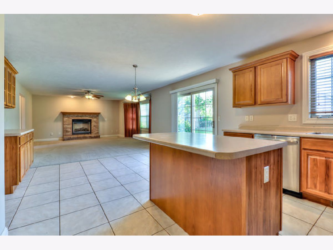
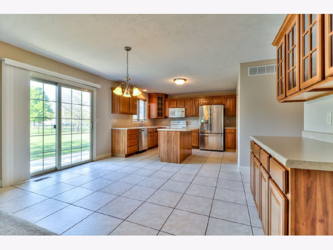
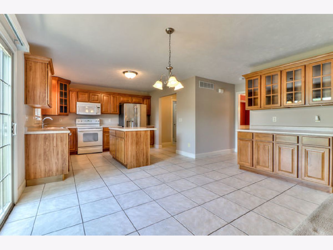
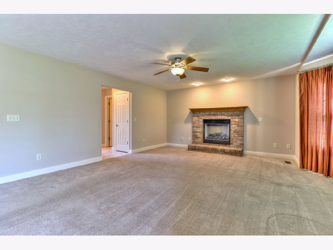
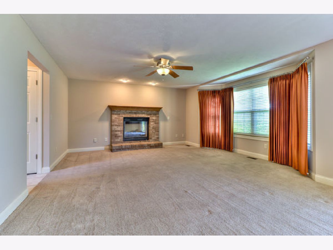
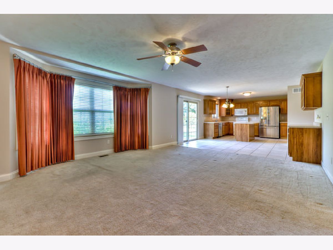
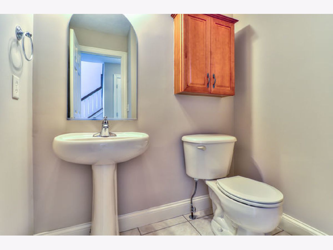
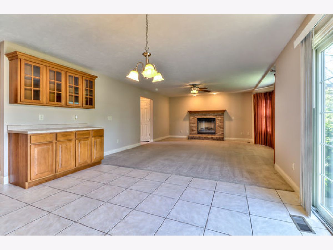
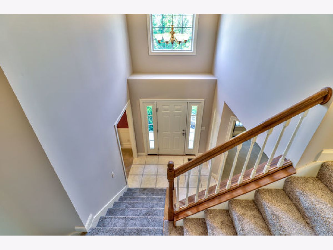
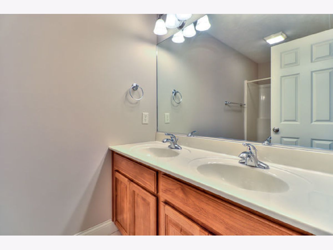
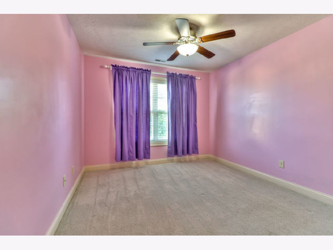
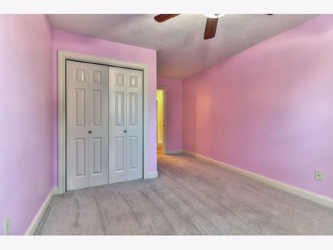
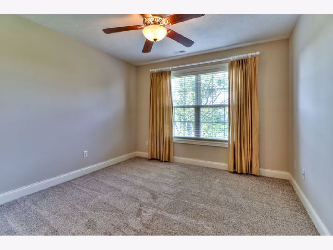
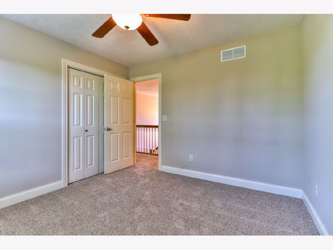
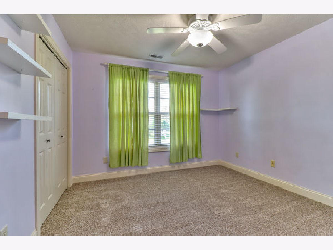
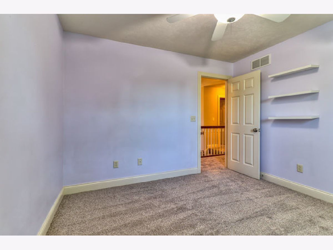
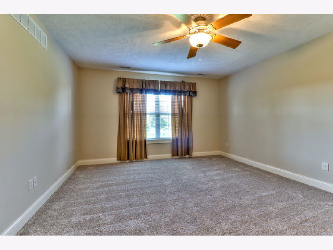
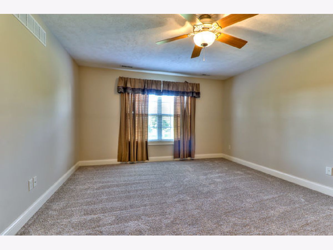
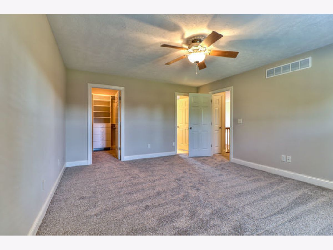

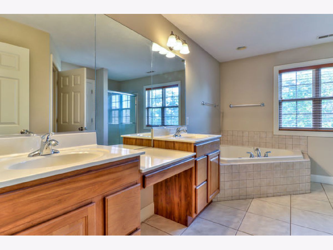

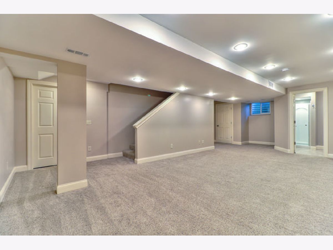
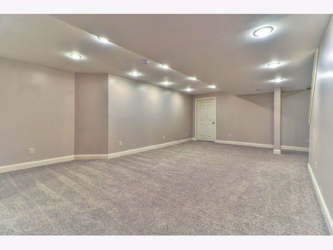
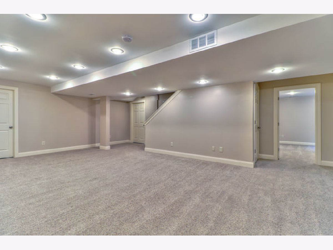
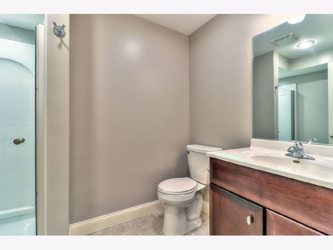

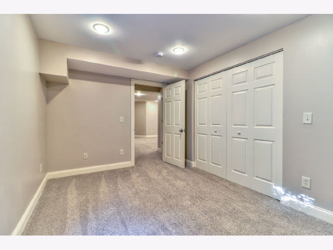
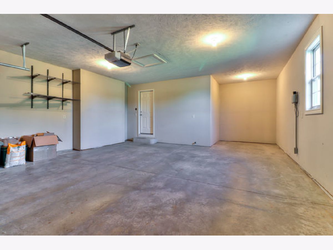
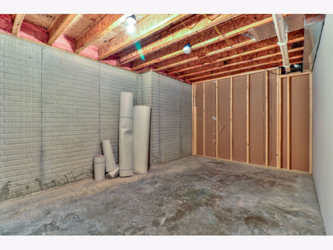
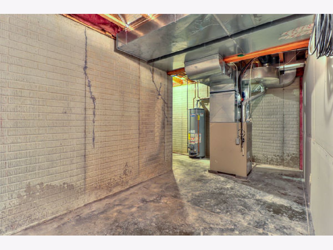
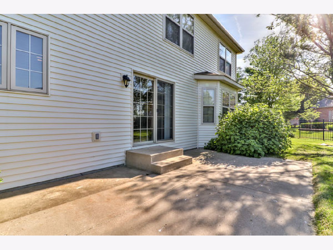
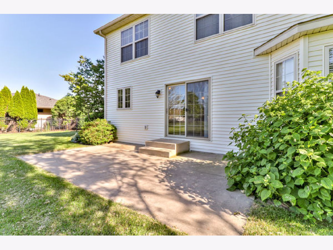
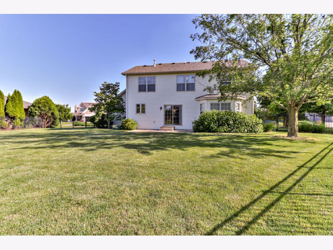
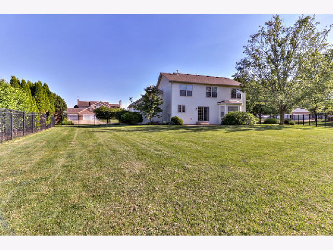
Room Specifics
Total Bedrooms: 4
Bedrooms Above Ground: 4
Bedrooms Below Ground: 0
Dimensions: —
Floor Type: Carpet
Dimensions: —
Floor Type: Carpet
Dimensions: —
Floor Type: Carpet
Full Bathrooms: 4
Bathroom Amenities: Whirlpool,Separate Shower,Double Sink
Bathroom in Basement: 1
Rooms: Breakfast Room,Office,Walk In Closet
Basement Description: Partially Finished,Egress Window,Rec/Family Area,Sleeping Area,Storage Space
Other Specifics
| 2.5 | |
| Concrete Perimeter | |
| Concrete | |
| Patio, Porch | |
| Fenced Yard,Mature Trees,Sidewalks | |
| 138X130X50X129 | |
| Unfinished | |
| Full | |
| First Floor Laundry, Walk-In Closet(s), Separate Dining Room | |
| Microwave, Dishwasher, Refrigerator, Disposal, Range Hood | |
| Not in DB | |
| Park, Lake, Sidewalks, Street Paved | |
| — | |
| — | |
| Gas Starter |
Tax History
| Year | Property Taxes |
|---|---|
| 2021 | $9,144 |
Contact Agent
Nearby Similar Homes
Nearby Sold Comparables
Contact Agent
Listing Provided By
KELLER WILLIAMS-TREC

