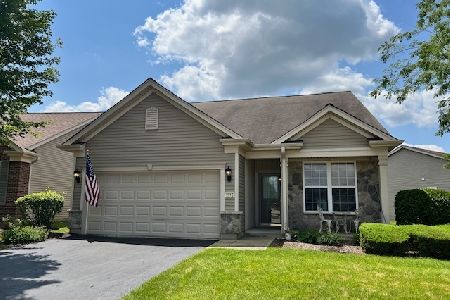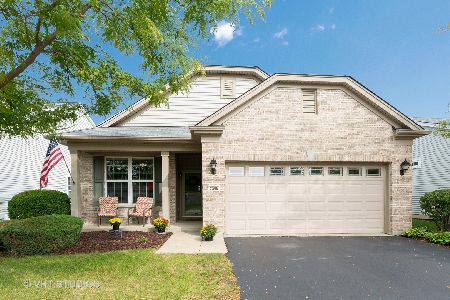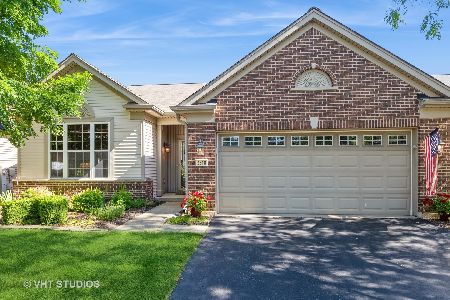2515 Sandlewood Circle, Elgin, Illinois 60124
$268,500
|
Sold
|
|
| Status: | Closed |
| Sqft: | 1,551 |
| Cost/Sqft: | $173 |
| Beds: | 2 |
| Baths: | 2 |
| Year Built: | 2005 |
| Property Taxes: | $4,321 |
| Days On Market: | 2431 |
| Lot Size: | 0,20 |
Description
Adorable "Belmont" in a great Location backing to Green Space. Two Bedrooms, Two Baths and an Extended Two Car Garage with a Den, Living Rm, Dining Rm & Family Rm. Some Hardwood floors in Hallway & Family Rm, while the other rooms are carpeted. Kitchen has 42" Maple Cabinets, New Granite Counter Tops, Tile Back splash and Pendant Lighting. All Window Treatments, Lighting, ceiling Fans and Appliances stay including full sized W/D. Bay Window in Mstr Bdrm, newer Hot Water Htr (50 gals). Concrete Patio with Brick Seat Walls and BBQ Grill with Gas hook up stay as well as Freezer & shelves in Garage. A Del Webb "Lifestyle Community", Come for the fun!
Property Specifics
| Single Family | |
| — | |
| Ranch | |
| 2005 | |
| None | |
| BELMONT | |
| No | |
| 0.2 |
| Kane | |
| Edgewater By Del Webb | |
| 209 / Monthly | |
| Insurance,Security,Clubhouse,Exercise Facilities,Pool,Lawn Care,Snow Removal | |
| Public | |
| Public Sewer | |
| 10441431 | |
| 0629278009 |
Property History
| DATE: | EVENT: | PRICE: | SOURCE: |
|---|---|---|---|
| 15 Oct, 2019 | Sold | $268,500 | MRED MLS |
| 31 Aug, 2019 | Under contract | $268,000 | MRED MLS |
| — | Last price change | $271,900 | MRED MLS |
| 6 Jul, 2019 | Listed for sale | $271,900 | MRED MLS |
| 22 Oct, 2024 | Sold | $334,000 | MRED MLS |
| 25 Sep, 2024 | Under contract | $339,000 | MRED MLS |
| — | Last price change | $350,000 | MRED MLS |
| 29 Aug, 2024 | Listed for sale | $369,000 | MRED MLS |
Room Specifics
Total Bedrooms: 2
Bedrooms Above Ground: 2
Bedrooms Below Ground: 0
Dimensions: —
Floor Type: Carpet
Full Bathrooms: 2
Bathroom Amenities: Separate Shower,Double Sink,No Tub
Bathroom in Basement: 0
Rooms: Den,Eating Area,Foyer,Recreation Room,Walk In Closet
Basement Description: None
Other Specifics
| 2 | |
| Concrete Perimeter | |
| Asphalt | |
| Porch, Brick Paver Patio, Storms/Screens | |
| Cul-De-Sac,Irregular Lot,Landscaped,Mature Trees | |
| 77 X 145 X 149 X 42 | |
| Unfinished | |
| Full | |
| Hardwood Floors, First Floor Bedroom, In-Law Arrangement, First Floor Laundry, First Floor Full Bath, Walk-In Closet(s) | |
| Range, Microwave, Dishwasher, Refrigerator, Washer, Dryer, Disposal, Cooktop | |
| Not in DB | |
| Clubhouse, Pool, Tennis Courts, Sidewalks | |
| — | |
| — | |
| — |
Tax History
| Year | Property Taxes |
|---|---|
| 2019 | $4,321 |
| 2024 | $6,626 |
Contact Agent
Nearby Similar Homes
Nearby Sold Comparables
Contact Agent
Listing Provided By
Clinnin Associates, Inc.













